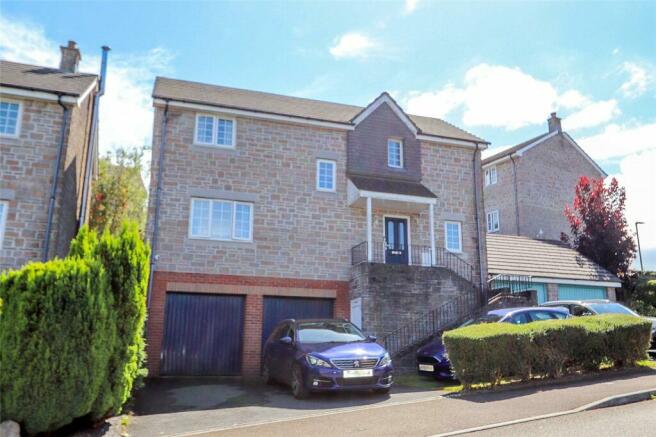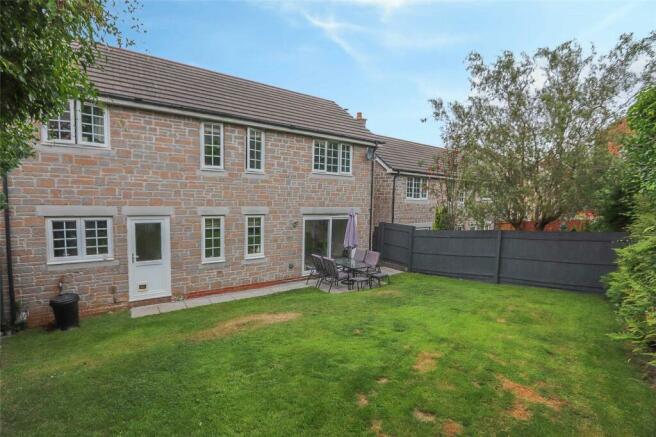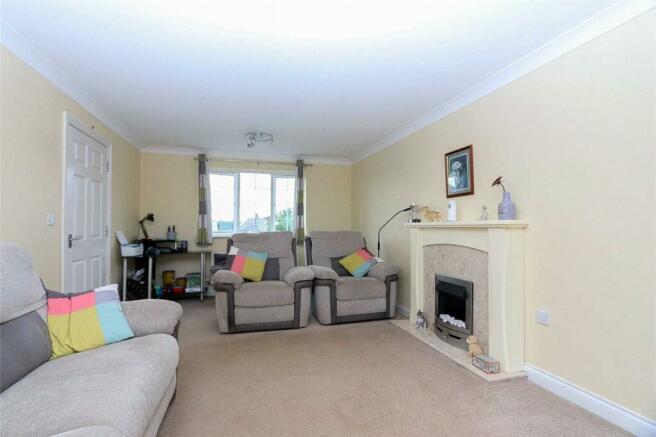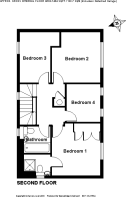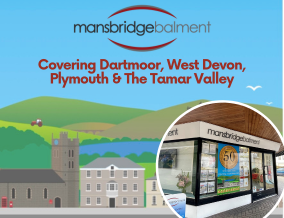
Okehampton, Devon

- PROPERTY TYPE
Detached
- BEDROOMS
4
- BATHROOMS
2
- SIZE
Ask agent
- TENUREDescribes how you own a property. There are different types of tenure - freehold, leasehold, and commonhold.Read more about tenure in our glossary page.
Freehold
Key features
- Modern Detached House
- 4 Bedrooms - ensuite to Main Bedroom
- 2 Receptions
- Kitchen/Breakfast Room
- Utility Room
- Large Double Garage
- Off- Road Parking for 3 Cars
- Enclosed South Facing Garden
- Great Family Home
- Easy Access to Town’s Amenities and A30
Description
SITUATION AND DESCRIPTION
This fine property is situated in De Brionne Heights, which is within close proximity to the town centre of Okehampton and easy access to the A30 road network.
Okehampton lies on the northern edge of Dartmoor National Park. It is approximately 30 miles from both the north and south Devon coasts. There are superb local beauty spots where one may enjoy walking, riding, mountain biking and fishing. The shopping area contains a bank and supermarkets, including Waitrose as well as many interesting locally owned shops. Primary and secondary education is well catered for in the local schools. There is a hourly commuter train service which runs to Crediton, Exeter St David’s and Exeter Central.
The recreation ground and park contains, amongst other things, a leisure centre with indoor heated swimming pool, a gymnasium, sports hall, dance studio and cafe. Most sports are available including 18-hole golf course, squash courts, bowls club, indoor rifle range and thriving rugby and soccer clubs.
A well-presented modern detached house, with light and spacious accommodation, which is arranged over three floors and briefly comprises of entrance hall; lounge; dining room; kitchen/breakfast room; utility room; cloakroom. There are four bedrooms to the top floor with the master bedroom benefitting from an ensuite shower room, along with a family bathroom To the ground floor is a double garage and adjoining useful store room. If so desired, this area could offer scope for conversion to further accommodation.
There are front gardens and a tarmacadam driveway, with further parking to the side, providing off-road parking at least three vehicles.
To the rear is a fully enclosed south-facing garden, offering a sunny aspect and predominantly laid to lawn.
The property offers a purchaser a very low maintenance property with stone clad walls, PVCu facias and guttering, along with PVCu double glazing. The property also benefits from mains gas central heating.
The property is well presented both inside and out and viewing is highly recommended.
ACCOMMODATION
"Reference made to any fixtures, fittings, appliances or any of the building services does not imply that they are in working order or have been tested by us. Purchasers should establish the suitability and working condition of these items and services themselves".
The accommodation, together with approximate room sizes, is as follows:
Steps leading to solid front entrance door with glazed insert under a pitched tiled canopy with security light fitted leading to:
ENTRANCE HALL
Radiator; two telephone points; electrical consumer unit; thermostatic heating control; mains fitted smoke alarm; understairs storage cupboard and further storage cupboard providing hanging space and shelving. Stairs to second floor landing. Doors to:
LOUNGE
5.57m(18'3'') x 3.44m(11'3'')
A dual aspect room with windows to front elevation with part rural views and sliding patio door to rear garden; radiator; ornate fireplace with inset Living Flame effect electric convector fire; TV point; telephone point; coved ceiling.
DINING ROOM
3.29m(10'10'') x 3.20m(10'6'')
Two lead effect windows to rear elevation; radiator; coved ceiling.
KITCHEN/BREAKFAST ROOM
3.27m(10'9'') x 3.00m(9'10'')
Lead effect window to rear elevation with half glazed door leading to rear garden; matching wooden floor and wall mounted kitchen units with stone effect worktops and part tiled splashbacks; stainless steel one and a quarter bowl sink and drainer unit; wine rack; vinyl flooring; integrated double electric oven and grill with gas hob and fitted extractor hood over; appliance space and plumbing for dishwasher; appliance space for fridge freezer; breakfast bar; radiator; low voltage spotlight lighting; archway through to:
UTILITY ROOM
1.97m (6’6”) x 1.63m (5’4”)
Lead effect window to side elevation; matching floor mounted units to those in kitchen with stone effect work surfaces and part tiled splashbacks; appliance space and plumbing for washing machine and tumble drier; controls for central heating and hot water; wall mounted gas boiler; extractor fan; vinyl flooring; low voltage spotlight lighting; radiator.
CLOAKROOM
1.41m (4’8”) x 1.24m (4’1”)
Obscure glazed window to front elevation; low level WC; wash hand basin with part tiled splashbacks; radiator.
SECOND FLOOR
LANDING
Window to front elevation with part rural views; coved ceiling; mains fitted smoke alarm; radiator; hatch to loft space; airing cupboard containing hot water tank and slatted shelving; doors to:
BEDROOM ONE
3.54m(11'7'') x 3.38m(11'1'')
Lead effect window to rear elevation overlooking garden; triple doored wardrobe providing ample hanging space and shelving; radiator; TV and telephone points; door through to:
EN SUITE SHOWER ROOM
1.87m (6’2”) x 1.46m (4’9”)
Obscure glazed window to side elevation; pedestal wash hand basin with part tiled splashbacks; low level WC; shower cubicle with Drench shower, standard shower attachment, body jets and changeable mood lighting and Bluetooth connection; extractor fan; heated towel rail; vinyl flooring; low voltage spotlight lighting.
BEDROOM TWO
3.48m(11'5'') max x 3.39m(11'1'')
Window to rear elevation overlooking garden; radiator; TV and telephone point.
BEDROOM THREE
3.49m(11'5'') x 2.79m(9'2'') max
Window to front elevation with part rural views; radiator; recess for wardrobe.
BEDROOM FOUR
2.73m(8'11'') x 2.34m(7'8'')
2 x windows to rear elevation overlooking garden; radiator.
BATHROOM
2.06m (6’9”) x 1.88m (6’2”)
Obscure glazed window to front elevation; matching white suite of low level WC, pedestal wash hand basin with part tiled splashbacks, panel enclosed bath with fully tiled surround with shower attachment off mixer tap; shaver socket; extractor fan; low voltage spotlight lighting; heated towel rail.
GROUND FLOOR
INTEGRAL DOUBLE GARAGE
5.59m(18'4'') x 5.47m(17'11'')
Double up-and-over doors; power and lighting connected.
OUTSIDE
To the front of the property is a tarmacadam driveway providing off-road parking for two vehicles, with additional parking for one car to side. There is also a useful storage area (2.68m (8’9”) x 0.94m (3’1”) underneath the steps leading to front entrance door. The front garden is a small lawned area with privet hedge and flower bed to side of drive with a variety of plants and shrubs. To the left of the property is a side entrance with steps leading up to rear garden. A fully enclosed south-facing rear garden predominantly laid to lawn with a patio area leading from patio doors of lounge and kitchen door. Wall mounted tap; security lighting and electric power point.
SERVICES
Mains water, mains gas, mains electricity and mains drainage.
OUTGOINGS
We understand this property is in band D for Council Tax purposes (West Devon Borough Council).
VIEWING
Strictly by appointment with MANSBRIDGE & BALMENT, Okehampton Office on or email
DIRECTIONS
For SAT NAV use the property postcode EX20 1WG.
From the centre of Okehampton proceed in an easterly direction via East Street. After passing the police station on your left-hand side, take the next turning right into De Brionne Heights, whereupon the property will be found directly in front of you.
Brochures
Particulars- COUNCIL TAXA payment made to your local authority in order to pay for local services like schools, libraries, and refuse collection. The amount you pay depends on the value of the property.Read more about council Tax in our glossary page.
- Band: D
- PARKINGDetails of how and where vehicles can be parked, and any associated costs.Read more about parking in our glossary page.
- Yes
- GARDENA property has access to an outdoor space, which could be private or shared.
- Yes
- ACCESSIBILITYHow a property has been adapted to meet the needs of vulnerable or disabled individuals.Read more about accessibility in our glossary page.
- Ask agent
Okehampton, Devon
NEAREST STATIONS
Distances are straight line measurements from the centre of the postcode- Okehampton Station0.5 miles
About Mansbridge Balment, Okehampton
Unit 17 Charter Place, Red Lion Yard, Okehampton, Devon, EX20 1HN



As part of their expansion and development in Okehampton, Mansbridge Balment have moved to new premises.
Now to be found opposite Waitrose at the entrance to Red Lion Yard, Mansbridge Balment have a high profile office in a prominent position in one of the busiest parts of the town centre. As they approach 50 years as one of the leading independent estate agents in the Westcountry, they are well set to offer their comprehensive range of services to the property market.
The Okehampton team are headed by Associate Directors Jonathan Mansell and Martyn Cox, both extremely well known in the Okehampton area and integral to the firm's success over the years. "This is a great move for us", says Martyn, "having been in the town for a number of years, it was important that we took this opportunity to better showcase our properties and make ourselves more accessible to greater numbers of people. We look forward to welcoming friends old and new as we take the business forward. Since we moved in the response from people has been really positive - we are delighted to be here!"
Mansbridge Balment have more offices than any other estate agent in the West Devon area covering Dartmoor, towns, villages and rural communities throughout the region. For your FREE market appraisal for sales or letting, contact the Okehampton team today - (01837) 52371.
Notes
Staying secure when looking for property
Ensure you're up to date with our latest advice on how to avoid fraud or scams when looking for property online.
Visit our security centre to find out moreDisclaimer - Property reference MBO240108. The information displayed about this property comprises a property advertisement. Rightmove.co.uk makes no warranty as to the accuracy or completeness of the advertisement or any linked or associated information, and Rightmove has no control over the content. This property advertisement does not constitute property particulars. The information is provided and maintained by Mansbridge Balment, Okehampton. Please contact the selling agent or developer directly to obtain any information which may be available under the terms of The Energy Performance of Buildings (Certificates and Inspections) (England and Wales) Regulations 2007 or the Home Report if in relation to a residential property in Scotland.
*This is the average speed from the provider with the fastest broadband package available at this postcode. The average speed displayed is based on the download speeds of at least 50% of customers at peak time (8pm to 10pm). Fibre/cable services at the postcode are subject to availability and may differ between properties within a postcode. Speeds can be affected by a range of technical and environmental factors. The speed at the property may be lower than that listed above. You can check the estimated speed and confirm availability to a property prior to purchasing on the broadband provider's website. Providers may increase charges. The information is provided and maintained by Decision Technologies Limited. **This is indicative only and based on a 2-person household with multiple devices and simultaneous usage. Broadband performance is affected by multiple factors including number of occupants and devices, simultaneous usage, router range etc. For more information speak to your broadband provider.
Map data ©OpenStreetMap contributors.
