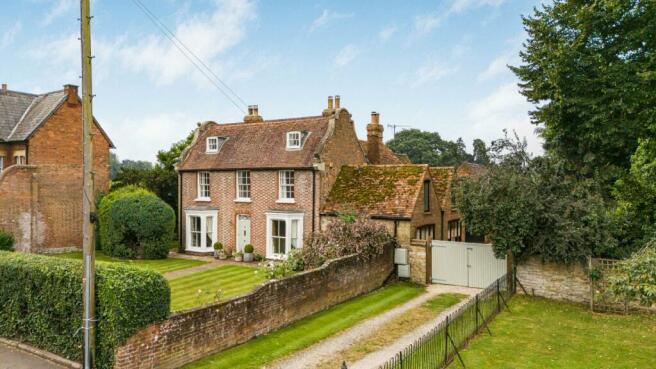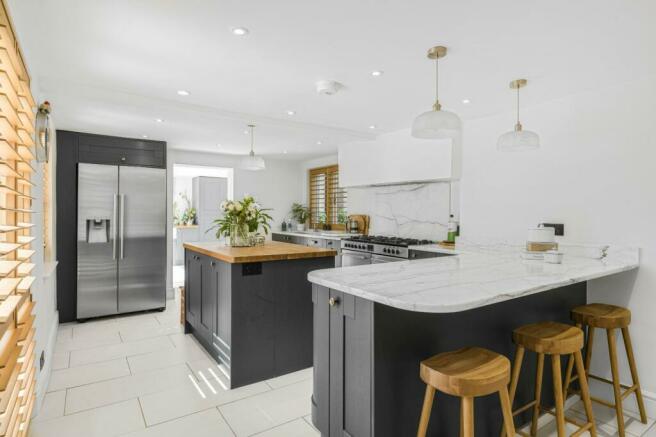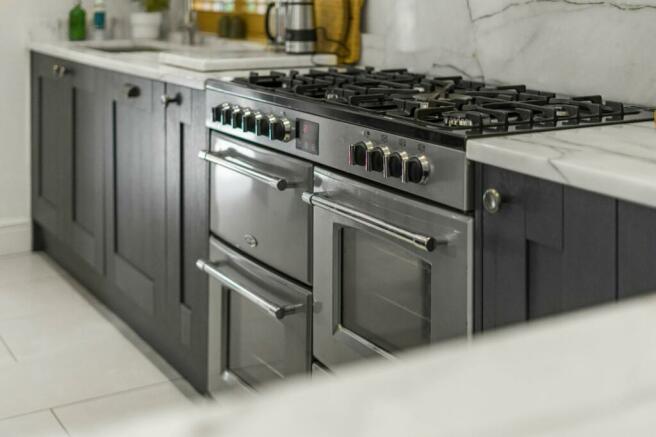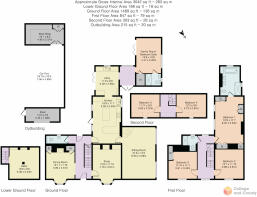
Upper High Street, Thame, Oxfordshire, OX9

- PROPERTY TYPE
Detached
- BEDROOMS
5
- BATHROOMS
3
- SIZE
Ask agent
- TENUREDescribes how you own a property. There are different types of tenure - freehold, leasehold, and commonhold.Read more about tenure in our glossary page.
Freehold
Key features
- Exquisitely Refurbished Georgian Home
- Prime Central Location
- Spacious with 5/6 Bedrooms and 3 Bathrooms
- Elegant 4 Reception Rooms
- Modern Kitchen/Breakfast Area
- Approved Planning Permission for Expansion
- Sunlit South-Facing Private Garden
- Ample Parking with Triple Carport
Description
A footpath leads you from the gate to the entrance as the garden walls mirror the curve of the copings. The symmetry and architecture captivate passersby and visitors alike to this marvellous home. Many who pass the property dream of calling this fabulous place 'home', including the current sellers. You could be lucky enough to own this property now as the time has come for the sellers to reluctantly move on to pastures new.
"The magic of this property drew us in the moment we saw it - we will be very sorry to leave this fantastic home."
Come on in…
The front door opens to reveal the entrance hall, with a sneak peek through to the rear garden.
The study is a great place to work from. Natural light pours through the bay window, which looks out onto the front lawn with the High Street in the distance. You can watch people come and go while you work. There is even a fireplace for those chilly winter days.
The dining room is on the opposite side of the hall, with another bay window. It is a lovely place to host friends and family for dinner. This room has an exposed wooden floor and a fireplace that houses a multi-fuel stove with a brick surround.
Sitting room…
The sitting room sits in the former coach house and has a magnificent vaulted ceiling and large windows that fill it with natural light. Enjoy movie nights with the family and light the multi-fuel stove on cooler evenings.
Heart of the home…
This kitchen expertly blends modern styling and period architecture, making it the heart of the home. Dark blue wooden units provide excellent storage space and are topped with white marble worktops. There is a double Range oven to prepare your meals, an American-style fridge freezer, and an integrated dishwasher. The central island increases the available workspace, and there is also a breakfast bar with casual seating, an ideal spot to perch and keep the chef company as you enjoy a delicious glass of wine before dinner.
A utility room with units to match the kitchen houses a Belfast sink, an integrated washing machine and a tumble dryer. There are bi-folding doors to the rear garden and the family room.
The cellar is the perfect place for storage, particularly for your wine collection.
From the utility room, there is a snug area with glazed bi-folding doors that look out into the gardens and is perfectly situated to take in the setting sun in the evening.
Flexible living…
This area of the property offers many flexible options, whether you are looking for a granny annexe or a separate suite for an older child or visiting guests. The main room is currently a family living space but could easily be used as a ground-floor bedroom. B-fold doors lead out to the gardens and an en-suite shower room.
Rest and Relax…
Climb the stairs to the first floor, where you will find the master bedroom. This sophisticated master suite, painted in Farrow & Ball, creates a calm environment to relax after a long day. Wardrobes are fitted to give space for storage, and there is a show-stopping en-suite bathroom to lock yourself away from the world and relax.
A roll-top bath takes centre stage, with his-and-hers wash-hand basins within a vanity unit. The shower has level access and a glazed surround. This luxurious bathroom is for your use only. Sink into a deep bubble bath and wash away the day.
Two more lovely bedrooms are on this floor, as well as a family shower room.
Into the eaves…
The 'Dutch Barn' shaping to the roof enables excellent head height on the second floor. Here, you will find two spacious bedrooms with windows overlooking the town.
Gorgeous Gardens…
Sitting on almost a third of an acre, The Poplars has a unique garden in the centre of Thame. A gated driveway leads down the side of the property to a large gravelled parking area, including a carport, shed, and timber workshop.
The south-facing gardens are mainly lawn-facing, with trees and hedges for added privacy. There is a patio and BBQ area for al fresco dining. As the day draws to a close, enjoy a chilled beverage on the sofas as you watch the sun setting.
"The gardens are so peaceful; you would never know that you are so close to Thame."
Out and about…
Thame is a desirable English town with a wide array of restaurants, coffee shops, and boutiques for shopping. Just an hour away from London by train, it is also a fantastic location for those who need to commute into the city but are looking for a slightly slower pace of life.
From this property, you can walk to wonderful primary and secondary schools, making it the perfect family home. If your budget allows, there are excellent private school options, too.
There is a park nearby for walks and a sports centre for keeping fit. The Rugby Club is at the end of the road if you like to play or watch a match, and for an injection of historical culture, there are many National Trust properties in the area for you to visit.
"The location has been great for us - close enough to the town and London, but when you close the door, you are transported to another world."
Brochures
Particulars- COUNCIL TAXA payment made to your local authority in order to pay for local services like schools, libraries, and refuse collection. The amount you pay depends on the value of the property.Read more about council Tax in our glossary page.
- Band: G
- PARKINGDetails of how and where vehicles can be parked, and any associated costs.Read more about parking in our glossary page.
- Yes
- GARDENA property has access to an outdoor space, which could be private or shared.
- Yes
- ACCESSIBILITYHow a property has been adapted to meet the needs of vulnerable or disabled individuals.Read more about accessibility in our glossary page.
- Ask agent
Upper High Street, Thame, Oxfordshire, OX9
NEAREST STATIONS
Distances are straight line measurements from the centre of the postcode- Haddenham & Thame Parkway Station2.2 miles
About the agent
College and County provide a professional, personalised and Ethical Sales service to both Sellers and Buyers. Our unique understanding of our clients' needs within Thame and the surrounding area's enable us to deliver services that consistently exceed our customers' expectations.
Notes
Staying secure when looking for property
Ensure you're up to date with our latest advice on how to avoid fraud or scams when looking for property online.
Visit our security centre to find out moreDisclaimer - Property reference CLL240102. The information displayed about this property comprises a property advertisement. Rightmove.co.uk makes no warranty as to the accuracy or completeness of the advertisement or any linked or associated information, and Rightmove has no control over the content. This property advertisement does not constitute property particulars. The information is provided and maintained by College & County ltd, Thame. Please contact the selling agent or developer directly to obtain any information which may be available under the terms of The Energy Performance of Buildings (Certificates and Inspections) (England and Wales) Regulations 2007 or the Home Report if in relation to a residential property in Scotland.
*This is the average speed from the provider with the fastest broadband package available at this postcode. The average speed displayed is based on the download speeds of at least 50% of customers at peak time (8pm to 10pm). Fibre/cable services at the postcode are subject to availability and may differ between properties within a postcode. Speeds can be affected by a range of technical and environmental factors. The speed at the property may be lower than that listed above. You can check the estimated speed and confirm availability to a property prior to purchasing on the broadband provider's website. Providers may increase charges. The information is provided and maintained by Decision Technologies Limited. **This is indicative only and based on a 2-person household with multiple devices and simultaneous usage. Broadband performance is affected by multiple factors including number of occupants and devices, simultaneous usage, router range etc. For more information speak to your broadband provider.
Map data ©OpenStreetMap contributors.





