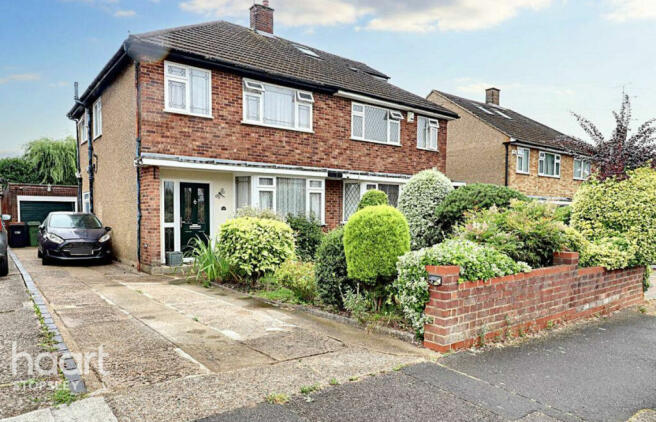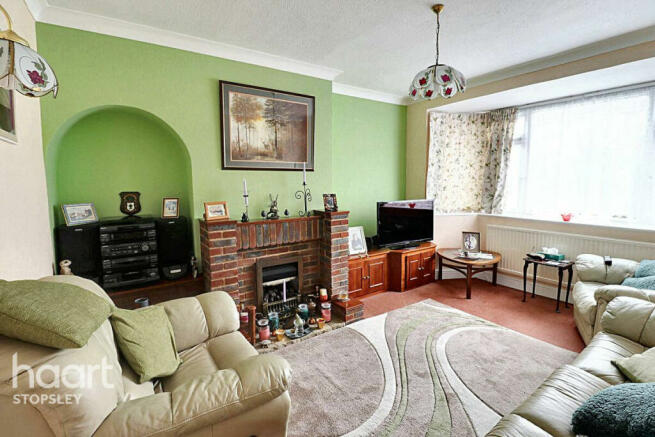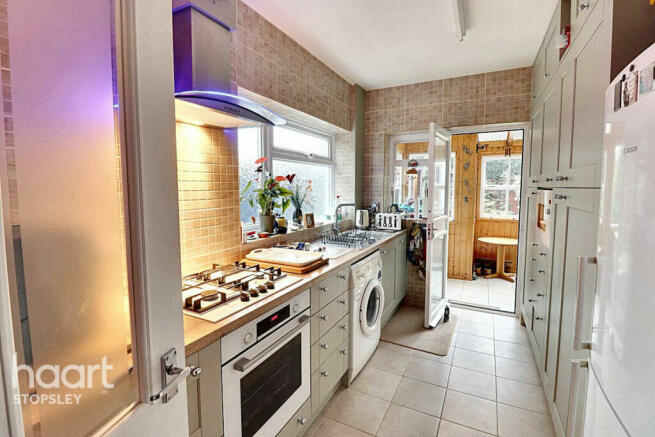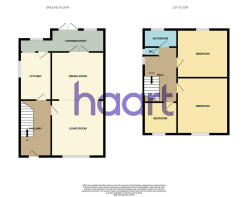
Shelton Way, Luton

- PROPERTY TYPE
Semi-Detached
- BEDROOMS
3
- BATHROOMS
1
- SIZE
Ask agent
- TENUREDescribes how you own a property. There are different types of tenure - freehold, leasehold, and commonhold.Read more about tenure in our glossary page.
Freehold
Key features
- Lovely Family Home
- Refitted Kitchen
- Three Reception Rooms
- Detached Garage
- Well Tended Garden
- Side Driveway
- Delightful Cul De Sac
- Sacred Heart School Catchment
- haart Is Where Your Home Is
Description
Upon entering, you are welcomed by a spacious entrance hallway leading to a quality refitted kitchen that flows seamlessly into one of three separate reception rooms, perfect for entertaining or family gatherings. The highlight of the ground floor is a bright and airy conservatory/sun lounge that overlooks the meticulously manicured rear garden, creating a serene space to unwind.
Venturing upstairs, you will find three well appointed bedrooms, each equipped with built in wardrobes, ensuring ample storage. The family shower room and separate WC provide practicality for everyday living.
Outside, the property boasts a detached garage with power and light, along with a personal door leading into the rear garden. A handy garden shed adds extra storage space for garden tools and equipment.
Shelton Close is a quiet and highly sought after road, offering a convenient shortcut to Stopsley village, where you will find a variety of shops, restaurants, dental services and medical facilities. The area is renowned for its excellent commuting options, whether by train, plane, or automobile. Additionally, Hitchin town is just a short drive away, featuring popular shopping destinations like Waitrose and a selection of high street brands, including Marks & Spencer.
This delightful home combines comfort with an enviable location, making it a perfect retreat for families. Don’t miss the opportunity to make it yours!
The property occupies a generous sized plot on a lovely cul de sac in a highly sought after district known locally as 'Sacred Heart'. Renowned for excellent schools, the area is in the Stopsley region and within easy access to Hitchin. For those of you who enjoy shopping why not take the ten minute drive to Hitchin at the weekend and look out for the regular Town Cryer. And those who enjoy country walks, why not pop into Putteridge Bury Campus and enjoy the beautiful natural surroundings. A short drive away will take the family to the multi million pound 'Inspires' recreation centre with gym, swimming, coffee and more. Plenty for all the family.
Entrance
Front door with obscure double glazed side window leading to:
Entrance Hallway
Staircase with baluster rising to first floor and landing, coved ceiling, thermostat control, built in under stairs storage cupboard, radiator, carpet, obscure part glazed door leading to:
Family Lounge
14'5" x 11'8" (4.39m x 3.56m)
Double glazed bay window to front aspect, radiator, wall light points, coved ceiling, feature brick built fireplace with inset coal effect 'Living Flame' gas fire on hearth, arched alcove, carpet.
Dining Room
13'1" x 9'9" (3.99m x 2.97m)
Coved ceiling, radiator, dado rail, carpet, double glazed patio doors leading to sun room.
Conservatory/Sun Lounge
16'5" x 7'7" (5m x 2.31m)
Windows to rear aspect overlooking the well tended garden, double glazed double opening French doors to rear garden, utility area with space for appliances.
Kitchen
13'3" x 7'7" (4.04m x 2.31m)
An extensive range of fitted floor and wall to ceiling mounted units with laminated work top surfaces, inset one and a half bowl stainless steel single drainer sink unit with mixer tap, complementary tiled surround, plumbing for washing machine, obscure double glazed window to side aspect, integrated gas hob, electric oven and extractor hood, space for fridge/freezer, double glazed window to rear aspect, fluorescent strip light, ceramic tiled flooring, obscure part glazed door to dining room, double glazed door to rear aspect leading to conservatory/sun lounge.
First Floor Landing
Obscure double glazed window to side aspect, baluster, coved ceiling, access to loft space, carpet, door leading to:
Principal Bedroom
13'4" x 10'2" (4.06m x 3.1m)
Double glazed window to front aspect, radiator, a fitted range of wardrobes with overhead storage units and bedside cabinets, carpet.
Bedroom Two
13'3" x 9'9" (4.04m x 2.97m)
Double glazed window to rear aspect, coved ceiling, radiator, built in airing cupboard, fitted wardrobe, carpet.
Bedroom Three
9'7" x 7'3" (2.92m x 2.21m)
Double glazed window to front aspect, radiator, coved ceiling, fitted wardrobe with overhead storage unit, desk and drawer, carpet.
Family Shower Room
8'5" x 5'1" (2.57m x 1.55m)
Formerly the bathroom. Comprising in white: Wash hand basin with built in storage unit and walk in shower cubicle, fully tiled exposed areas, obscure double glazed window to side aspect, chrome heated towel rail.
Separate Family WC
Comprising in white: Low level WC, obscure double glazed window to side aspect, radiator, carpet.
Outside Front Garden
Brick retaining wall, a range of mature shrubs, gated side access leading to rear garden, canopy porch to front door.
Driveway
Providing off road parking for 3 cars and leading to:
Detached Garage
With up and over door, power and light, personal door to rear garden.
Rear Garden
A well tended garden mainly laid to lawn with flower and shrub borders, crazy paved and block paved patio area, garden shed, fenced perimeter, personal door to garage.
Disclaimer
haart Estate Agents also offer a professional, ARLA accredited Lettings and Management Service. If you are considering renting your property in order to purchase, are looking at buy to let or would like a free review of your current portfolio then please call the Lettings Branch Manager on the number shown above.
haart Estate Agents is the seller's agent for this property. Your conveyancer is legally responsible for ensuring any purchase agreement fully protects your position. We make detailed enquiries of the seller to ensure the information provided is as accurate as possible. Please inform us if you become aware of any information being inaccurate.
Brochures
Brochure 1- COUNCIL TAXA payment made to your local authority in order to pay for local services like schools, libraries, and refuse collection. The amount you pay depends on the value of the property.Read more about council Tax in our glossary page.
- Ask agent
- PARKINGDetails of how and where vehicles can be parked, and any associated costs.Read more about parking in our glossary page.
- Yes
- GARDENA property has access to an outdoor space, which could be private or shared.
- Yes
- ACCESSIBILITYHow a property has been adapted to meet the needs of vulnerable or disabled individuals.Read more about accessibility in our glossary page.
- Ask agent
Shelton Way, Luton
NEAREST STATIONS
Distances are straight line measurements from the centre of the postcode- Luton Station1.2 miles
- Luton Parkway Station1.7 miles
- Leagrave Station2.6 miles
About the agent
Stopsley still retains a villagey feel, thanks to its local shops and church. Its proximity to London Luton Airport and the various train stations in Luton, and its location on the doorstep of the lovely Barton Hills nature reserve means that Stopsley is being noticed by a new type of buyer. Increasingly our buyers are Londoners looking for more affordable property within easy commuting distance (you can be in London by train in under half an hour. The area is also we
Industry affiliations

Notes
Staying secure when looking for property
Ensure you're up to date with our latest advice on how to avoid fraud or scams when looking for property online.
Visit our security centre to find out moreDisclaimer - Property reference 0207_HRT020710592. The information displayed about this property comprises a property advertisement. Rightmove.co.uk makes no warranty as to the accuracy or completeness of the advertisement or any linked or associated information, and Rightmove has no control over the content. This property advertisement does not constitute property particulars. The information is provided and maintained by haart, Stopsley. Please contact the selling agent or developer directly to obtain any information which may be available under the terms of The Energy Performance of Buildings (Certificates and Inspections) (England and Wales) Regulations 2007 or the Home Report if in relation to a residential property in Scotland.
*This is the average speed from the provider with the fastest broadband package available at this postcode. The average speed displayed is based on the download speeds of at least 50% of customers at peak time (8pm to 10pm). Fibre/cable services at the postcode are subject to availability and may differ between properties within a postcode. Speeds can be affected by a range of technical and environmental factors. The speed at the property may be lower than that listed above. You can check the estimated speed and confirm availability to a property prior to purchasing on the broadband provider's website. Providers may increase charges. The information is provided and maintained by Decision Technologies Limited. **This is indicative only and based on a 2-person household with multiple devices and simultaneous usage. Broadband performance is affected by multiple factors including number of occupants and devices, simultaneous usage, router range etc. For more information speak to your broadband provider.
Map data ©OpenStreetMap contributors.





