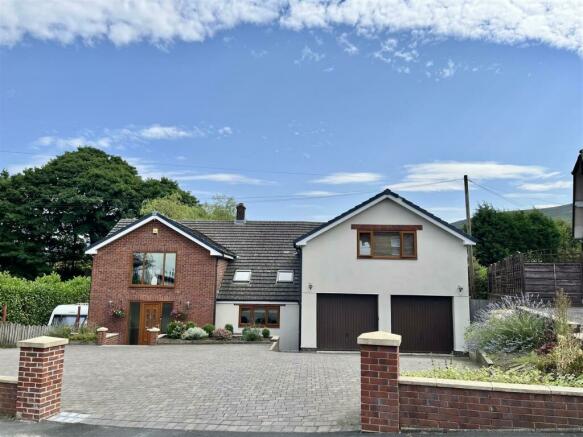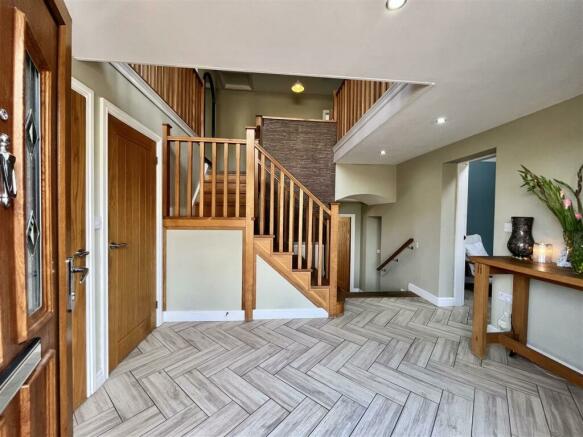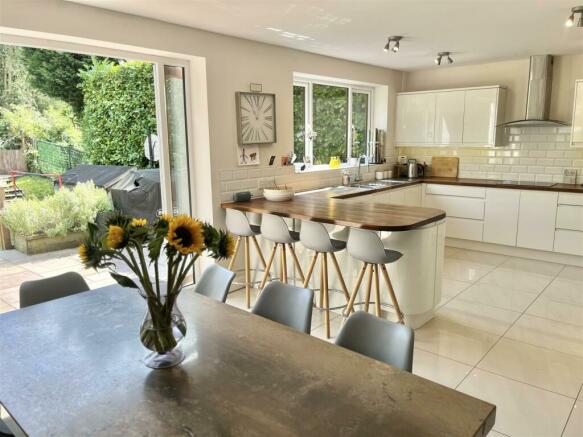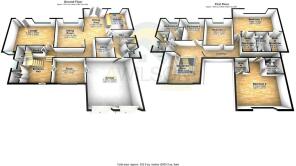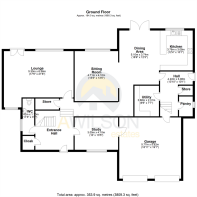
Mottram Old Road, Stalybridge

- PROPERTY TYPE
Detached
- BEDROOMS
5
- BATHROOMS
3
- SIZE
Ask agent
- TENUREDescribes how you own a property. There are different types of tenure - freehold, leasehold, and commonhold.Read more about tenure in our glossary page.
Freehold
Key features
- Bespoke Five Bedroom Detached
- Mottram Old Road Location
- Almost 4000 Square Feet of Living Space!
- Three Reception Rooms
- Open Plan Kitchen/ Diner
- Large Rear Garden
- Driveway Parking for Multiple Vehicles
- Master Suite with "His and Hers" Walk in Wardrobes and En Suite
Description
As you approach the house, the impressive frontage immediately sets the tone for what lies within. Stepping through the front door, you are greeted by a spacious hallway that leads into a series of well appointed living areas. The ground floor boasts an open-plan kitchen and dining area, designed to be the heart of the home. The kitchen features fully integrated appliances, white high gloss units, and a breakfast bar, making this the perfect space for everyday family meals. The dining area benefits from double doors leading out to the rear garden, and is a fantastic space for entertaining - imagine the parties you could host!
Adjacent to the kitchen, a snug/family room offers a comfortable retreat, with a window to the rear overlooking the garden. Additional ground floor highlights include a formal lounge with log burning stove, a wc, and a study, ideal for those working from home, plus a utility room, a pantry, and an integral double garage.
Ascending to the first floor, you will find a striking galleried landing, five generously sized bedrooms, and a family bathroom. The master suite features his-and-hers walk in wardrobes and an ensuite shower room. The second bedroom also benefits from a walk in wardrobe and ensuite shower room, whilst the remaining three bedrooms all feature fitted wardrobes and stunning views to the rear.
A generous driveway to the front provides parking from multiple vehicles, whilst to the rear there is a private rear garden, with a large patio area offering the perfect setting for alfresco dining and entertaining during the warmer months.
Entrance Hall - A bright and airy entrance hall. Herringbone tiled floor. Hardwood staircase leading to first floor. Door to:
Cloakroom - A handy storage area for coats and shoes.
Wc - 3.42m x 1.10m (11'3" x 3'7") - Window to side elevation. Fitted with white two piece suite comprising of low level flush wc and hand wash basin
Study - 3.05m x 4.10m (10'0" x 13'5") - Window to front elevation. Vaulted ceiling with two velux windows. Door leading to garage.
Storeroom -
Lounge - 5.30m x 6.56m (17'5" x 21'6") - A spacious lounge that manages to retain a cosy feel with hardwood floors and a log burning stove. Double doors lead out to the rear garden, with a window to rear elevation and a window to the front elevation. Spotlights to ceiling. Radiator.
Hall - 4.22m x 3.08m (13'10" x 10'1") - Tiled flooring. Spotlights to ceiling.
Snug/ Family Room - 4.71m x 4.10m (15'5" x 13'5") - Set just off the Kitchen/Dining area, the snug is a fantastic room for family life. With potential to be used as a play room, a second sitting room, or a games room for teenagers, there are so many options. A window to the rear elevation overlooks the gardens. Hardwood flooring. Spotlights to ceiling. Radiator. Open plan to:
Dining Area - 5.10m x 3.74m (16'9" x 12'3") - A great sized dining area which is open plan with the kitchen, this really is the hub of family life. With tiled flooring, and double doors leading out into the rear garden, spotlights to the ceiling and a vertical designer radiator.
Kitchen - 3.76m x 3.08m (12'4" x 10'1") - Fitted with a matching range of base and eye level white gloss units perfectly complemented by coordinating oak block worktops. Culinary enthusiasts will appreciate the built-in electric oven and grill, a four-ring induction hob, a full-height integrated fridge, and an under-counter wine cooler fridge, making this kitchen a true delight for cooking and entertaining. One and a half bowl stainless steel sink with drainer and mixer tap. A window to the rear overlooks the gardens. Tiled flooring. Spotlights to the ceiling.
Utility - 2.88m x 2.31m (9'5" x 7'7") - Fitted with matching range of base and eye level units with coordinating worktops over. Space for fridge freezer. Space for tumble dryer. Plumbed for automatic washing machine.
Store - Baxi Boiler ( installed January 2024)
Pantry - 1.87m x 1.29m (6'2" x 4'3") - Window to side elevation. This room is currently utilised as a pantry but the current owners have previously installed plumbing meaning that this space could be converted to an additional downstairs wc.
Garage - Double garage with two up and over doors. Lighting and power.
(There is potential to convert this space to a Granny Annex should the purchaser require the additional space, please call us for any further information on this)
Mezzanine Floor - 3.89m x 4.80m (12'9" x 15'9") - A stunning galleried landing with a picture window to the front elevation which floods the space with natural light. A unique space which could be used as a reading nook, a music room, or an additional office space area. How would you use this lovely space?
Landing -
Master Bedroom - 4.09m x 6.92m (13'5" x 22'8") - A large picture window to the rear elevation floods this room with natural light. With doors leading to his-and-hers walk in wardrobes and an en suite bathroom this is a well thought out master suite that is sure to provide a welcome retreat from the hustle and bustle of family life.
Walk In Wardrobe - Fitted robes. Spotlights to ceiling. Door to ensuite.
En-Suite - Fitted with three piece suite comprising of shower cubicle with mains fed shower complete with rainfall shower head, low level flush wc, and his and hers vanity sinks. Heated towel rail. Spotlights to ceiling.
Walk In Wardrobe - Fitted robes. Spotlights to ceiling. Door to ensuite.
Bedroom 2 - 5.77m x 5.82m (18'11" x 19'1") - Another generous bedroom suite with walk in wardrobe and ensuite shower room. Window to front elevation. Ceiling light. Radiator. Door to:
Walk In Wardrobe - Fitted robes. Spotlights to ceiling. Door to:
En-Suite - Fitted with three piece suite comprising of shower cubicle, wc, and sink.
Bedroom 3 - 4.36m x 4.10m (14'4" x 13'5") - Another generous double bedroom. Window to rear elevation. Fitted wardrobes. Radiator. Ceiling light.
Bedroom 4 - 3.63m x 3.70m (11'11" x 12'2") - Window to rear elevation. Fitted wardrobes. Radiator. Ceiling light.
Bedroom 5 - 3.63m x 3.57m (11'11" x 11'9") - Window to rear elevation. Fitted wardrobes. Radiator. Ceiling light.
Bathroom - A fully tiled family bathroom fitted with a three piece suite comprising of P shaped panelled bath with glass shower screen and electric shower over, low level flush wc, and hand wash basin. Heated towel rail. Window to side elevation.
Externally - To the front of the property is a generous block paved "in and out" driveway providing off road parking for multiple vehicles, whilst to the rear there is a large private garden bordered by mature trees, with a large indian stone patio spanning the entire width of the house this is a fantastic area for alfresco dining or sitting with a glass of wine in the summer months. There is a further area laid with artificial lawn, with a small stream passing through the land. There is an additional seating area at the rear of the garden which is the perfect spot for catching the last of the evening sun.
Additional Information: - Tenure: Freehold
EPC Rating: C - 71 - 76
Council Tax Band: E
Brochures
Mottram Old Road, StalybridgeBrochure- COUNCIL TAXA payment made to your local authority in order to pay for local services like schools, libraries, and refuse collection. The amount you pay depends on the value of the property.Read more about council Tax in our glossary page.
- Band: E
- PARKINGDetails of how and where vehicles can be parked, and any associated costs.Read more about parking in our glossary page.
- Yes
- GARDENA property has access to an outdoor space, which could be private or shared.
- Yes
- ACCESSIBILITYHow a property has been adapted to meet the needs of vulnerable or disabled individuals.Read more about accessibility in our glossary page.
- Ask agent
Mottram Old Road, Stalybridge
NEAREST STATIONS
Distances are straight line measurements from the centre of the postcode- Stalybridge Station1.1 miles
- Hattersley Station1.9 miles
- Newton for Hyde Station2.0 miles
About the agent
A Wilson Estates is a positive and friendly Independent Estate Agency for Residential Sales, Lettings & Property Management in Stalybridge and surrounding areas. Fully committed to provide a quality service which achieves results time after time.
We are totally committed to improving standards and overall service quality throughout our industry and are always prepared to listen to our customers ensuring that service levels and individual expectation
Notes
Staying secure when looking for property
Ensure you're up to date with our latest advice on how to avoid fraud or scams when looking for property online.
Visit our security centre to find out moreDisclaimer - Property reference 33278398. The information displayed about this property comprises a property advertisement. Rightmove.co.uk makes no warranty as to the accuracy or completeness of the advertisement or any linked or associated information, and Rightmove has no control over the content. This property advertisement does not constitute property particulars. The information is provided and maintained by A Wilson Estates, Stalybridge. Please contact the selling agent or developer directly to obtain any information which may be available under the terms of The Energy Performance of Buildings (Certificates and Inspections) (England and Wales) Regulations 2007 or the Home Report if in relation to a residential property in Scotland.
*This is the average speed from the provider with the fastest broadband package available at this postcode. The average speed displayed is based on the download speeds of at least 50% of customers at peak time (8pm to 10pm). Fibre/cable services at the postcode are subject to availability and may differ between properties within a postcode. Speeds can be affected by a range of technical and environmental factors. The speed at the property may be lower than that listed above. You can check the estimated speed and confirm availability to a property prior to purchasing on the broadband provider's website. Providers may increase charges. The information is provided and maintained by Decision Technologies Limited. **This is indicative only and based on a 2-person household with multiple devices and simultaneous usage. Broadband performance is affected by multiple factors including number of occupants and devices, simultaneous usage, router range etc. For more information speak to your broadband provider.
Map data ©OpenStreetMap contributors.
