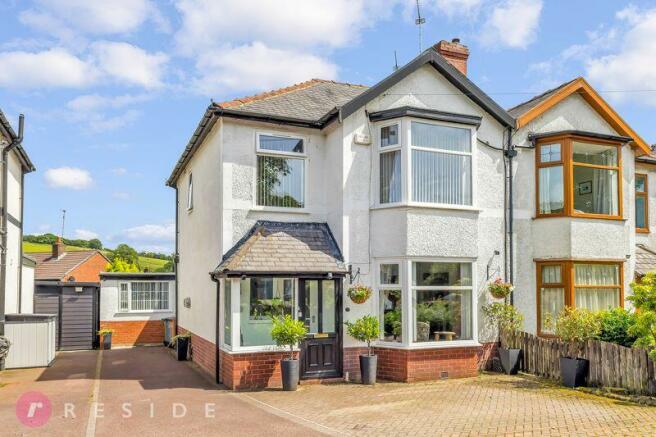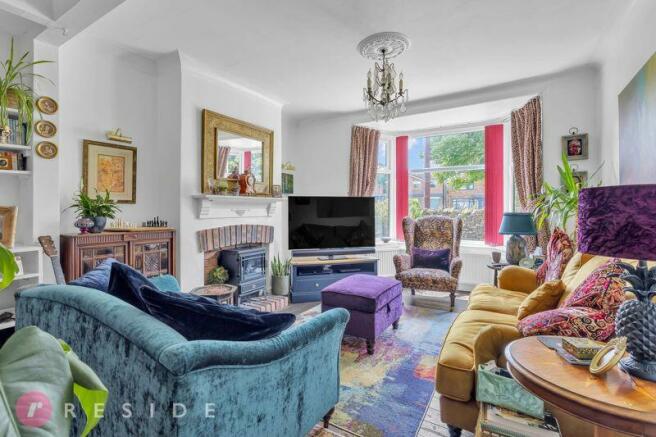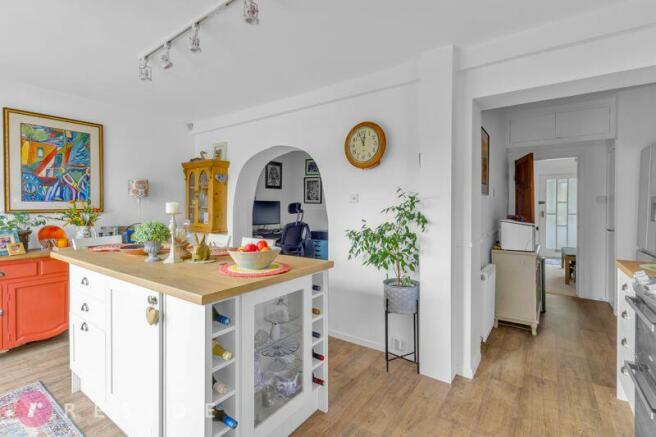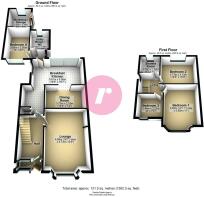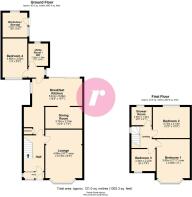
WOODHOUSE LANE, Norden, Rochdale OL12 7SD

- PROPERTY TYPE
Semi-Detached
- BEDROOMS
4
- BATHROOMS
1
- SIZE
Ask agent
Key features
- Extended Semi-Detached House
- Four Bedrooms
- Two Reception Rooms
- Fitted Breakfast Kitchen
- Versatile Family Living Accommodation
- Extensive Rear Garden
- Ample Off-Road Parking
- In The Heart Of Norden Village
- Delightful Countryside Views
- Superb Family Home
Description
The property boasts a traditional pre-war façade with classic architectural details that reflect its historical charm. The semi-detached house is set back from the road, featuring ample off-road parking and a pathway leading to the front entrance.
Upon entering, you are greeted by a welcoming entrance porch and hallway that leads to the living areas. The ground floor comprises a spacious living room with large bay window, allowing ample natural light to flood the space. The modern kitchen has been thoughtfully extended and upgraded, offering ample storage, appliances, and a central island with breakfast bar that overlooks the garden. Adjoining the kitchen is a cosy yet sizable dining room, perfect for family meals. There is also a convenient utility room with additional storage and laundry facilities. The additional downstairs bedroom is perfect for children, guests, or even a home office.
The first floor hosts three well-proportioned bedrooms, each with its own unique charm. The bedrooms feature fitted large windows with delightful views of the surrounding open aspects. The property includes a modern family shower room on the first floor, equipped with contemporary fixtures and fittings. There is also a ground-floor WC for added convenience.
One of the standout features of this property is its extensive rear garden. The expansive outdoor space is beautifully landscaped with shrubs, and flowerbeds, providing a serene and private retreat. There are two patio areas, one raised patio and one sunken patio currently with a fire globe. These areas provide the perfect space for al fresco dining and summer gatherings, as well as a well-maintained lawn for children to play.
Situated in the heart of Norden Village, this home offers the best of both worlds—tranquil village living with easy access to local amenities. The village is known for its community spirit, excellent schools, and scenic countryside walks. Additionally, it is well-connected to nearby towns and cities, making it a convenient location for commuters.
This extended four-bedroom pre-war semi-detached house is a rare find in Norden Village. Its blend of historical charm, modern amenities, and expansive outdoor space makes it an exceptional family home. Viewing is highly recommended to fully appreciate all that this property has to offer.
GROUND FLOOR
Entrance Porch
2' 0'' x 6' 9'' (0.61m x 2.06m)
Hall
11' 10'' x 6' 9'' (3.6m x 2.06m)
Stairs to the first floor with a storage cupboard underneath
Lounge
16' 1'' x 12' 3'' (4.89m x 3.73m)
Large room with a feature fireplace and bay window
Breakfast Kitchen
18' 5'' x 16' 7'' (5.61m x 5.06m)
Incorporating a central island with breakfast bar, the kitchen overlooks the rear gardens and beyond with sliding doors giving access to outside. Bi-folding doors could easily be installed. The fabulous space is fitted with a range of units and appliances whilst an open arch provides access to the dining room
Dining Room
7' 2'' x 12' 3'' (2.18m x 3.73m)
The multi-functional room has been predominantly used as a dining room but has also served as a craft room, home office and games/play room
Utility Room / WC
7' 5'' x 6' 6'' (2.26m x 1.99m)
Two-piece suite comprising of a low level wc and wash hand basin whilst also plumbed for a washing machine and tumble dryer.
This room can easily be converted into an additional bathroom
Bedroom Four
13' 0'' x 8' 2'' (3.95m x 2.5m)
Double room
Workshop / Storage
8' 2'' x 8' 2'' (2.49m x 2.5m)
Accessed from outside, this room is located at the back of bedroom four
FIRST FLOOR
Bedroom One
12' 11'' x 11' 0'' (3.93m x 3.35m)
Double room with fitted wardrobes and a bay window
Landing
7' 2'' x 8' 0'' (2.19m x 2.44m)
Bedroom Two
10' 3'' x 12' 3'' (3.13m x 3.73m)
Double room with pleasant views
Bedroom Three
7' 3'' x 8' 0'' (2.22m x 2.44m)
Single room
Shower Room
6' 9'' x 6' 0'' (2.06m x 1.84m)
Modern three-piece suite comprising of a low level wc, wash hand basin with vanity and walk-in rainfall shower
Heating
The property boasts a gas central heating system (combi boiler 6 years old) and upvc double glazing throughout with new units being added to many windows within the last 18 months.
The gas and electrics have all been certified and are regularly serviced.
External
One of the standout features of this property is its extensive rear garden. The expansive outdoor space is beautifully landscaped with shrubs, and flowerbeds, providing a serene and private retreat. There are two patio areas, one raised patio and one sunken patio currently with a fire globe. These areas provide the perfect space for al fresco dining and summer gatherings, as well as a well-maintained lawn for children to play
Additional Information
Tenure - Leasehold £6 p/a 905 years remaining
EPC Rating - D
Council Tax Band - C
Internet - you can get 900mbs from BeFibre for £29pm
Brochures
Full DetailsBrochure- COUNCIL TAXA payment made to your local authority in order to pay for local services like schools, libraries, and refuse collection. The amount you pay depends on the value of the property.Read more about council Tax in our glossary page.
- Band: C
- PARKINGDetails of how and where vehicles can be parked, and any associated costs.Read more about parking in our glossary page.
- Yes
- GARDENA property has access to an outdoor space, which could be private or shared.
- Yes
- ACCESSIBILITYHow a property has been adapted to meet the needs of vulnerable or disabled individuals.Read more about accessibility in our glossary page.
- Ask agent
WOODHOUSE LANE, Norden, Rochdale OL12 7SD
NEAREST STATIONS
Distances are straight line measurements from the centre of the postcode- Rochdale Town Centre Tram Stop2.3 miles
- Rochdale Station2.6 miles
- Castleton Station2.8 miles
About the agent
We are Rochdale's fastest growing estate agency and we have an enviable reputation for selling and letting in the Rochdale area. Over the last thirty years we have gained unparalleled experience, combined with hands-on local knowledge, of all kinds of properties and their values across Rochdale and Bury.
We don't just list houses we actively market them, this is why we have a strong record of selling houses on the first viewing, or on the first day or even in the first hour.
We
Notes
Staying secure when looking for property
Ensure you're up to date with our latest advice on how to avoid fraud or scams when looking for property online.
Visit our security centre to find out moreDisclaimer - Property reference 12443084. The information displayed about this property comprises a property advertisement. Rightmove.co.uk makes no warranty as to the accuracy or completeness of the advertisement or any linked or associated information, and Rightmove has no control over the content. This property advertisement does not constitute property particulars. The information is provided and maintained by Reside Estate Agency, Rochdale. Please contact the selling agent or developer directly to obtain any information which may be available under the terms of The Energy Performance of Buildings (Certificates and Inspections) (England and Wales) Regulations 2007 or the Home Report if in relation to a residential property in Scotland.
*This is the average speed from the provider with the fastest broadband package available at this postcode. The average speed displayed is based on the download speeds of at least 50% of customers at peak time (8pm to 10pm). Fibre/cable services at the postcode are subject to availability and may differ between properties within a postcode. Speeds can be affected by a range of technical and environmental factors. The speed at the property may be lower than that listed above. You can check the estimated speed and confirm availability to a property prior to purchasing on the broadband provider's website. Providers may increase charges. The information is provided and maintained by Decision Technologies Limited. **This is indicative only and based on a 2-person household with multiple devices and simultaneous usage. Broadband performance is affected by multiple factors including number of occupants and devices, simultaneous usage, router range etc. For more information speak to your broadband provider.
Map data ©OpenStreetMap contributors.
