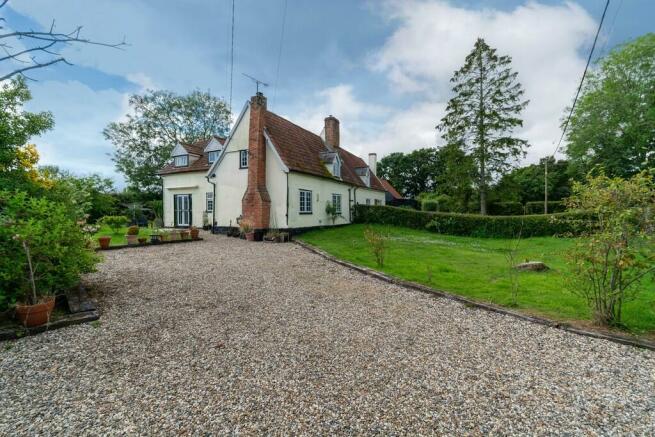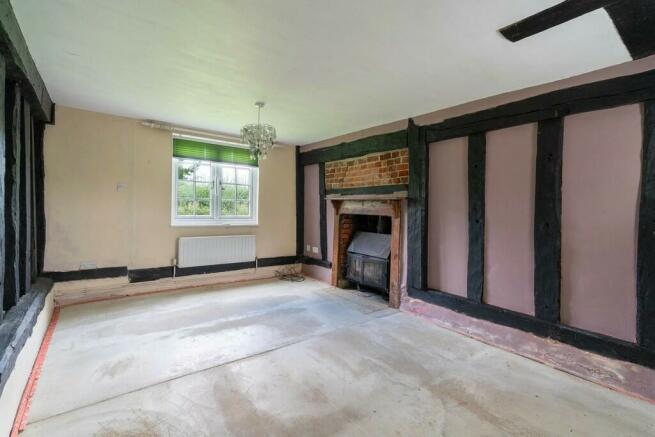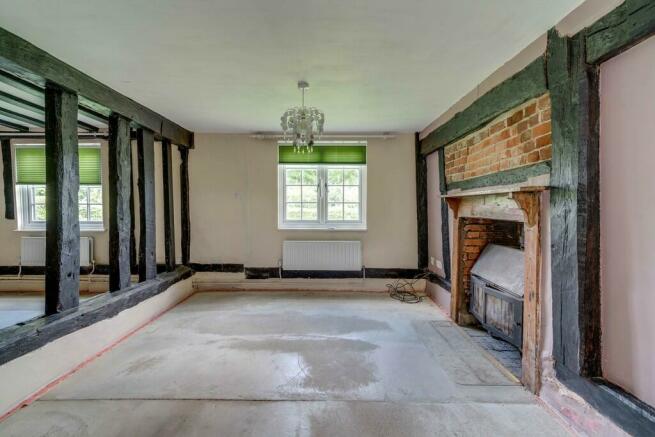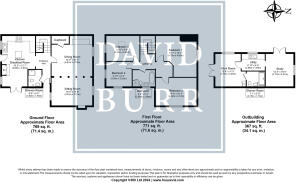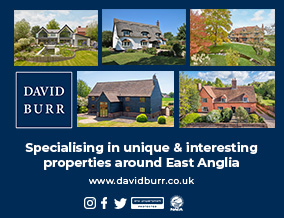
Old Road, Wickham St. Paul

- PROPERTY TYPE
Cottage
- BEDROOMS
4
- BATHROOMS
2
- SIZE
2,024 sq ft
188 sq m
- TENUREDescribes how you own a property. There are different types of tenure - freehold, leasehold, and commonhold.Read more about tenure in our glossary page.
Freehold
Key features
- Quiet location
- Four bedrooms
- Kitchen/breakfast room
- Dining room
- Sitting room
- Studio parking
- Gardens to front, side and rear
- Ample parking
- NO ONWARD CHAIN
Description
The property has been thoughtfully extended and now provides surprisingly well proportioned accommodation combined with a high degree of flexibility making the cottage well suited to modern life. Of particular note are the two reception rooms which are subdivided by an attractive oak stud partition and feature a magnificent inglenook fireplace. The kitchen/breakfast room enjoys French doors with an easterly aspect overlooking the garden and Netherby Cottage is complimented by a detached studio building located within the garden which offers versatile self contained work space or possible ancillary accommodation (subject to planning permission).
A glazed entrance door provides access to the well proportioned hallway which features a returning stair flight ascending to the first floor level, archway opening to the kitchen/breakfast room and doorway providing access to the sitting and dining rooms. From the hallway there is a door way opening to a wet room which features a white two piece suite and shower cubicle. The sitting and dining room are separated by a substantial oak stud partition. The room offers the flexibility of either being used as a large combined living room or as a separate dining room and separate sitting room. Within the room is a substantial inglenook fireplace with raised brick hearth and adjacent cupboard housing oil fired boiler. There is also a fireplace with external chimney breast in which stands a solid fuel burner (condition unknown). The kitchen/breakfast room features a tiled floor area with an extensive range of units providing draws and cupboards and matching wall units. Two double ovens, gas hob, space for side by side fridge freezer and matching island work station. There are windows and doors to two aspects including French doors to the garden.
The first floor landing provides access to four bedrooms and a bathroom. The principal bedroom features an impressive vaulted ceiling and exposed timber framework and incorporates a dormer window overlooking the lane. The second bedroom features timber oak studding and is a very well proportioned second bedroom. Bedroom three is a further double bedroom and bedroom four is a large single bedroom. The family bathroom features a free standing claw and ball foot rolled top bath, hand basin and low level WC.
The studio (Barn) is a detached pitch roof outbuilding located within the ground of Netherby Cottage. It features a potential sitting area with French doors, window and incorporates a vaulted ceiling. There is a galley style kitchen with sink, drawers and cupboards, space for fridge and storage. This links through to an additional studio area with French doors and window. Cupboard housing an oil fired boiler and further access through to a shower room which incorporates a double sized shower cubicle and low level WC and pedestal handwash basin.
Outside
The property is approached via a large stone covered driveway which is flanked by sleepers providing parking for a number of vehicles and in turn is bordered by a large expanse of lawn to front and side. The driveway extends to the left hand side and abuts the detached studio building.
The garden features various fruit trees and maturing trees. it also incorporates a small patio area and is very private and peaceful. Adjacent to the studio building, hidden away is the bunded oil tank. The boundaries are retained by mixed hedges.
Agents note;
The property is of timber framed and plastered construction. The studio is referred to as the Barn in respect of planning permission. Drainage is unknown from the studio building.
ENTRANCE HALL
KITCHEN/BREAKFAST ROOM 19' 8" x 12' 5" (6.00m x 3.80m)
DINING ROOM 15' 8" x 11' 9" (4.80m x 3.60m)
SITTING ROOM 15' 8" x 10' 5" (4.80m x 3.20m)
BATHROOM
LANDING
BEDROOM ONE 16' 0" x 15' 7" (4.90m x 4.75m)
BEDROOM TWO 15' 8" x 10' 4" (4.80m x 3.15m)
BEDROOM THREE 12' 5" x 9' 10" (3.80m x 3.00m)
BEDROOM FOUR 9' 10" x 9' 10" (3.00m x 3.00m)
BATHROOM
OUTBUILDING
STUDY 12' 5" x 10' 5" (3.80m x 3.20m)
WORK ROOM 12' 5" x 9' 6" (3.80m x 2.90m)
BATHROOM
Brochures
Brochure- COUNCIL TAXA payment made to your local authority in order to pay for local services like schools, libraries, and refuse collection. The amount you pay depends on the value of the property.Read more about council Tax in our glossary page.
- Band: D
- PARKINGDetails of how and where vehicles can be parked, and any associated costs.Read more about parking in our glossary page.
- Off street
- GARDENA property has access to an outdoor space, which could be private or shared.
- Yes
- ACCESSIBILITYHow a property has been adapted to meet the needs of vulnerable or disabled individuals.Read more about accessibility in our glossary page.
- Ask agent
Energy performance certificate - ask agent
Old Road, Wickham St. Paul
NEAREST STATIONS
Distances are straight line measurements from the centre of the postcode- Sudbury Station3.9 miles
- Bures Station4.4 miles
- Chappel & Wakes Colne Station6.1 miles
About the agent
Founded in 1995, David Burr has become one of the most successful agencies in the region. Our name is synonymous with quality property and a level of service to match. We have grown quickly from our Long Melford base to open offices in Leavenheath, Clare, Castle Hedingham, Woolpit and Newmarket with Bury St Edmunds the latest addition opening in March 2014.
Industry affiliations



Notes
Staying secure when looking for property
Ensure you're up to date with our latest advice on how to avoid fraud or scams when looking for property online.
Visit our security centre to find out moreDisclaimer - Property reference 100424025985. The information displayed about this property comprises a property advertisement. Rightmove.co.uk makes no warranty as to the accuracy or completeness of the advertisement or any linked or associated information, and Rightmove has no control over the content. This property advertisement does not constitute property particulars. The information is provided and maintained by David Burr Estate Agents, Castle Hedingham. Please contact the selling agent or developer directly to obtain any information which may be available under the terms of The Energy Performance of Buildings (Certificates and Inspections) (England and Wales) Regulations 2007 or the Home Report if in relation to a residential property in Scotland.
*This is the average speed from the provider with the fastest broadband package available at this postcode. The average speed displayed is based on the download speeds of at least 50% of customers at peak time (8pm to 10pm). Fibre/cable services at the postcode are subject to availability and may differ between properties within a postcode. Speeds can be affected by a range of technical and environmental factors. The speed at the property may be lower than that listed above. You can check the estimated speed and confirm availability to a property prior to purchasing on the broadband provider's website. Providers may increase charges. The information is provided and maintained by Decision Technologies Limited. **This is indicative only and based on a 2-person household with multiple devices and simultaneous usage. Broadband performance is affected by multiple factors including number of occupants and devices, simultaneous usage, router range etc. For more information speak to your broadband provider.
Map data ©OpenStreetMap contributors.
