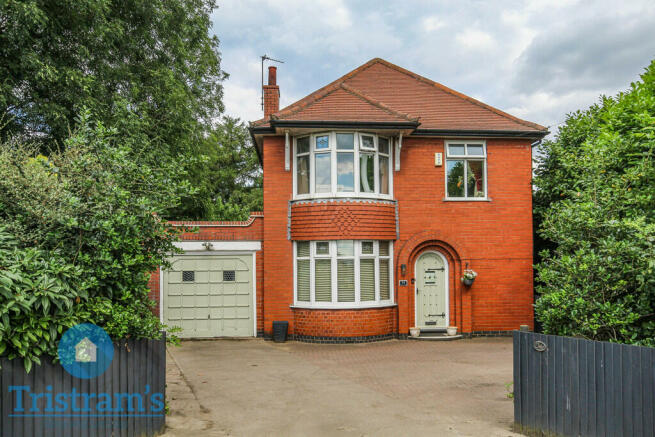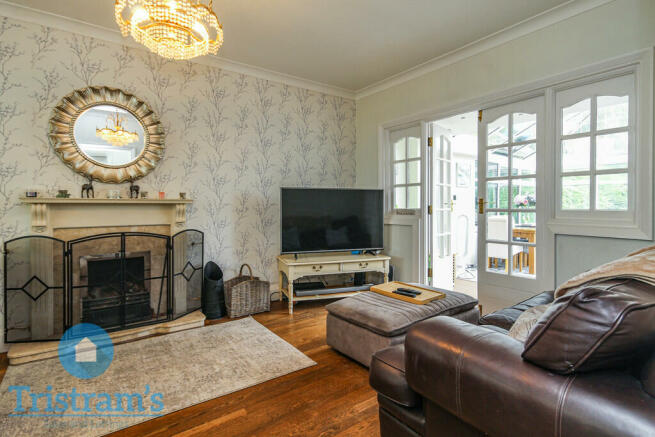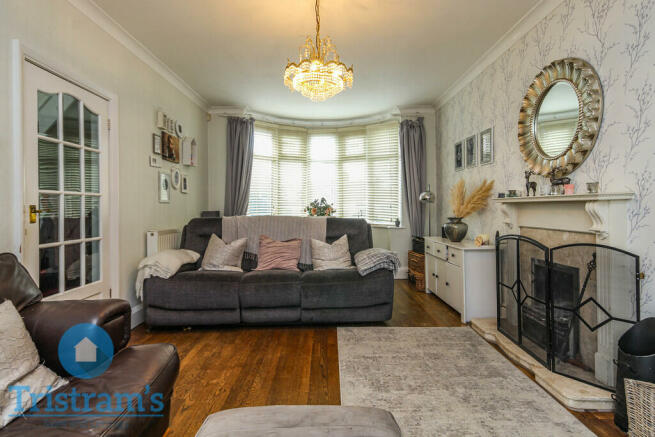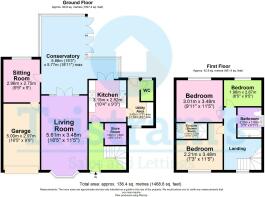
Alfreton Road, Pinxton

- PROPERTY TYPE
Detached
- BEDROOMS
3
- BATHROOMS
2
- SIZE
Ask agent
- TENUREDescribes how you own a property. There are different types of tenure - freehold, leasehold, and commonhold.Read more about tenure in our glossary page.
Freehold
Key features
- Charming Entrance: Welcoming hall with arched door and original oak flooring.
- Elegant Sitting Room: Double-glazed bay window and traditional fireplace.
- Bright Conservatory: Garden views, bi-fold doors, air conditioning, and downlights.
- Modern Kitchen: White units, granite worktops, stainless steel sink, and Rangemaster cooker.
- Functional Utility Room: Sink, washing machine plumbing, and tiled floor.
- Versatile Study: Laminate flooring, double-glazed window, and radiator.
- Comfortable Master Bedroom: Fitted wardrobes, air conditioning, and en suite shower room.
- Well-Appointed En Suite: Double shower, wash hand basin, and marble effect tiles.
- Private Rear Garden: Timber-decked patios, lawns, and established hedging.
- Ample Parking and Storage: Front garden, driveway, and garage with storage space.
Description
Upon entering, you're greeted by a welcoming hallway leading to a spacious sitting room with a traditional fireplace and a double-glazed bay window. Double doors open into a bright conservatory, which offers a lovely view of the private rear garden and access to timber-decked patios.
The kitchen is fitted with white units, and black granite worktops, and includes a Rangemaster cooker. Adjacent to the kitchen is a practical utility room and a cloakroom/WC. The study, located off the conservatory, provides a versatile space for work or relaxation.
On the first floor, the master bedroom features fitted wardrobes, an air conditioning unit, and an en suite shower room. There are two additional bedrooms and a well-appointed family bathroom.
Outside, the property includes ample off-road parking, a garage, and established gardens. The rear garden is a standout feature, with timber decked patios, a lawn area, and mature hedging for added privacy. This charming home offers a blend of comfort and style, making it a fantastic choice for family living.
ENTRANCE HALL Step into the welcoming entrance hall, where an arched entrance door and original American oak strip flooring create an inviting atmosphere. This space also features practical elements such as an understairs cupboard and a pantry/store, setting a charming and functional tone for the home.
SITTING ROOM The sitting room exudes classic elegance with its double-glazed bay window and traditional-style fireplace adorned with a terrazzo marble inset. Coving adds a touch of sophistication, while a radiator ensures comfort. Double doors lead to the conservatory, enhancing the flow between the living areas.
CONSERVATORY The bright conservatory offers a delightful view of the rear garden and opens onto a timber-decked patio via bi-fold doors. It includes an air conditioning unit, downlights, and fitted storage cupboards. A cosy breakfast area is also included, with garden views and direct access from the kitchen.
KITCHEN The kitchen features sleek white units paired with black granite worktops. It is equipped with a stainless steel sink, plumbing for a dishwasher, and a Rangemaster cooker with an extractor hood. The space is finished with tiled walls, concealed lighting, and a heated towel rail, complemented by classic coving.
UTILITY ROOM Adjacent to the kitchen, the utility room is functional and well-equipped with a stainless steel sink, plumbing for a washing machine, and tiled splashbacks. Downlights and a radiator ensure it's well-lit and comfortable, with a tiled floor that continues into the adjoining cloakroom/WC.
CLOAKROOM/WC This practical cloakroom/WC features a low flush WC and a wash hand basin with half-tiled walls. A double-glazed window, radiator, and extractor contribute to a fresh and functional space.
STUDY The study, located off the conservatory, is a versatile room with laminate flooring, a double-glazed window, coving, and a radiator, making it an ideal space for a home office or quiet retreat.
MASTER BEDROOM The master bedroom is a serene retreat with fitted wardrobes featuring mirror doors, an air conditioning unit, and a radiator. A rear-facing double-glazed window offers pleasant views. The room also includes an en suite shower room with modern amenities, including a double shower cubicle, a half-inset wash hand basin with a cupboard, and a low flush WC. Marble effect tiled walls and a clad ceiling with downlights enhance the en suite's elegance.
SECOND BEDROOM The second bedroom is bright and comfortable, featuring a double-glazed bay window and fitted wardrobes with mirror doors. A radiator ensures a cosy atmosphere.
THIRD BEDROOM The third bedroom, positioned at the rear, includes a built-in cabin bed, a picture rail, a radiator, and a double-glazed window, making it a functional and cosy space.
BATHROOM The bathroom is well-appointed with a white suite, including a panelled spa bath with a Mira shower, a pedestal wash hand basin, and a low flush WC. Tiled walls with a contrasting border, a clad ceiling with downlights, a double-glazed window, an extractor, and a heated towel rail complete the space.
EXTERNAL The front garden features raised shrubbery borders that enhance the property's curb appeal. The driveway provides ample parking and turning space, leading to the garage. The garage includes an up-and-over door, light and power, and a personnel door leading to the study. It also houses a wall-mounted Worcester gas-fired combination boiler, adding to the convenience. The rear garden is a private oasis, featuring a raised timber-decked patio off the conservatory, steps leading to a lawn area, an additional timber deck patio, and a trellis arch to a gravelled area. Established hedging and shrubbery borders create a natural and inviting space, with useful storage extending under the conservatory.
FREE PROPERTY VALUATION Why Choose Tristram's?
- Exceptional Service: Experience the difference with Tristram's renowned service. Our dedicated team goes above and beyond to ensure your needs are not just met but exceeded at every turn.
- Rave Reviews: Don't just take our word for it! Explore our glowing reviews on Google, where satisfied clients sing our praises. Discover why Tristram's Sales & Lettings stands out from the crowd!
What We Offer:
- Free Valuation: Gain insights into your property's true value with our complimentary valuation service. Unlock hidden opportunities and maximize your return on investment.
- Expert Advice: Benefit from personalized, expert advice tailored to your unique goals and circumstances. We're here to guide you through every decision, ensuring you're empowered to make the best choices for your property.
- Results-Driven Approach: From strategic marketing to finding the perfect buyer or tenant, Tristram's delivers results that exceed expectations. Let us unleash the full potential of your property and propel you towards your real estate dreams!
Ready to embark on your property journey with confidence? Contact Tristram's today and let's turn your aspirations into reality!
DISCLAIMER Money Laundering Regulations: Tristram's ask intending purchasers to produce identification documentation. Any delay in receiving this information may cause a delay in agreeing a sale.
Measurements: The room sizes are approximate and are only intended as a guide to the size of the property. We would advise you to verify any measurements that you may require.
Services: Please note Tristram's do not test services, any equipment or appliances in the properties that we market, therefore we strongly advise prospective buyers to commission their own survey or service reports before finalising their offer to purchase.
These particulars are issued in good faith as a guide to prospective purchasers, they do not constitute representations of fact or form part of any offer or contract. The particulars of any property we market should be independently verified by prospective buyers. Neither Tristram's Property Services Ltd nor any of its employees or agents has any authority to make or give any representation or warranty whatsoever in relation to this property. Tristram's has not sought to verify the legal title of the property and the buyers must obtain verification from their solicitor.
While we endeavour to make our sales particulars as fair, accurate and reliable as possible, they are only a general guide for prospective purchasers, therefore if there is any point which is of a particular importance to you, please contact the office and we will be pleased to look into this for you.
- COUNCIL TAXA payment made to your local authority in order to pay for local services like schools, libraries, and refuse collection. The amount you pay depends on the value of the property.Read more about council Tax in our glossary page.
- Band: C
- PARKINGDetails of how and where vehicles can be parked, and any associated costs.Read more about parking in our glossary page.
- Garage,Off street
- GARDENA property has access to an outdoor space, which could be private or shared.
- Yes
- ACCESSIBILITYHow a property has been adapted to meet the needs of vulnerable or disabled individuals.Read more about accessibility in our glossary page.
- Ask agent
Alfreton Road, Pinxton
NEAREST STATIONS
Distances are straight line measurements from the centre of the postcode- Alfreton Station1.9 miles
- Kirkby in Ashfield Station2.9 miles
- Sutton Parkway Station3.4 miles
About the agent
Tristram's are a forward thinking and pro-active estate agency who pride ourselves on offering honest and accurate advice when it comes to dealing with your potential move. Tristram's are an independent estate agency situated in Bramcote, Nottingham who largely contribute to the growth of the market in all of Nottingham and the surrounding areas. We strive for better marketing, a better service and better results. This is done by constantly reviewing how the market is evolving and what reacts
Industry affiliations

Notes
Staying secure when looking for property
Ensure you're up to date with our latest advice on how to avoid fraud or scams when looking for property online.
Visit our security centre to find out moreDisclaimer - Property reference 101457008752. The information displayed about this property comprises a property advertisement. Rightmove.co.uk makes no warranty as to the accuracy or completeness of the advertisement or any linked or associated information, and Rightmove has no control over the content. This property advertisement does not constitute property particulars. The information is provided and maintained by Tristrams Sales & Lettings, Nottingham. Please contact the selling agent or developer directly to obtain any information which may be available under the terms of The Energy Performance of Buildings (Certificates and Inspections) (England and Wales) Regulations 2007 or the Home Report if in relation to a residential property in Scotland.
*This is the average speed from the provider with the fastest broadband package available at this postcode. The average speed displayed is based on the download speeds of at least 50% of customers at peak time (8pm to 10pm). Fibre/cable services at the postcode are subject to availability and may differ between properties within a postcode. Speeds can be affected by a range of technical and environmental factors. The speed at the property may be lower than that listed above. You can check the estimated speed and confirm availability to a property prior to purchasing on the broadband provider's website. Providers may increase charges. The information is provided and maintained by Decision Technologies Limited. **This is indicative only and based on a 2-person household with multiple devices and simultaneous usage. Broadband performance is affected by multiple factors including number of occupants and devices, simultaneous usage, router range etc. For more information speak to your broadband provider.
Map data ©OpenStreetMap contributors.





