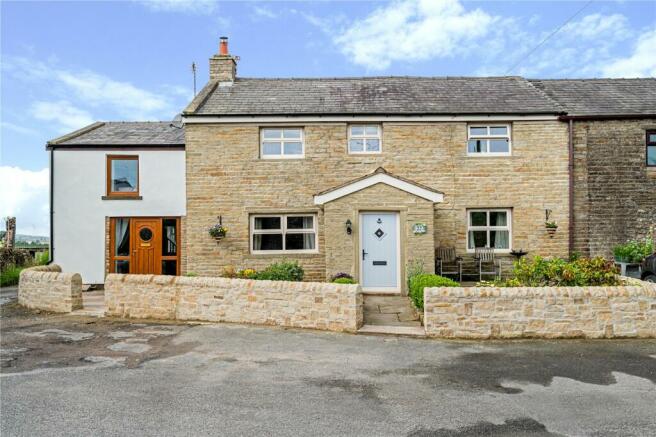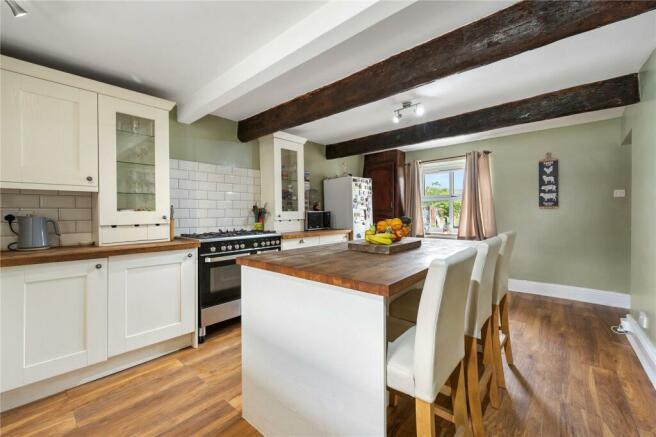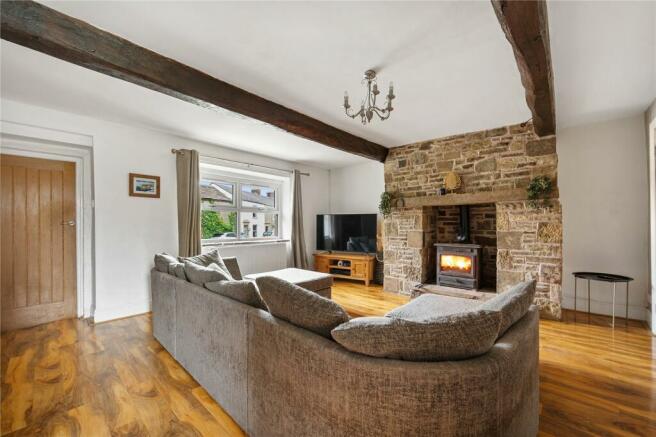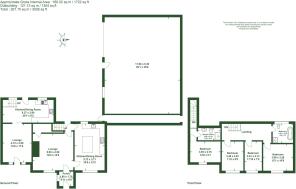
Stone Fold Village, Accrington, Lancashire

- PROPERTY TYPE
Semi-Detached
- BEDROOMS
3
- BATHROOMS
1
- SIZE
1,722 sq ft
160 sq m
- TENUREDescribes how you own a property. There are different types of tenure - freehold, leasehold, and commonhold.Read more about tenure in our glossary page.
Freehold
Key features
- 3 bedroom semi detached character cottage.
- 1 bedroom annex with additional income potential.
- Outbuilding/workshop space
- Great potential for extension, residential conversion of re-development of outbuilding.
- Gardens to front and rear.
- Private driveway.
- Great access to A56, M66 and M65 road networks.
Description
**NO CHAIN DELAY** Delightful three bedroom character stone cottage with attached one bedroomed newly converted annex providing superb additional accommodation and offering options for potential letting income. The property also includes a substantial outbuilding/workshop, gardens to the front and rear and private driveway.The property is fantastically situated in the rural village of Stonefold, providing for peaceful surroundings, yet having great accessibility onto the A56, M66 and M65 road networks.
The outbuilding has previously benefitted from Planning Consent for conversion into two separate one bedroom dwellings, however this Planning Consent has now expired. The size of the plot and outbuilding included on site provide tremendous scope for the creation of an additional dwelling or the extension of the existing property, subject to a purchaser’s own requirements and subject to gaining the necessary Planning Consent s involved.
The house provides for a spacious family home which is full of character, including exposed timber beams and stonework.
The main front door opens into a front porch/boot room, which in turn leads into the main lounge benefitting from a window overlooking the front, affording plenty of natural light. The lounge includes exposed timber beams, timber boarded flooring and a large central stone fireplace enclosing a log burning stove with stone surround and lintel, providing a real sense of warmth to the room.
A door leads to a rear hallway, which in turn includes a rear external door to the garden, door leading to the kitchen/dining room and staircase leading to the first floor.
The kitchen benefits from dual aspect windows overlooking both the front and rear garden areas and includes exposed timber beams and timber flooring.
The farmhouse style kitchen has a range of base and wall mounted kitchen units, with timber worktops, white tiled splashbacks and a central island with breakfast bar area. The units include an integrated Belfast sink, with space for washing machine, dishwasher, fridge freezer and gas range cooker, providing for a modern and contemporary kitchen with a rural and rustic feel.
To the first floor is a central corridor providing access to three spacious bedrooms all benefitting from windows overlooking the front. The family bathroom benefits from a window to the rear and includes a wash hand basin, bath, wc and shower cubicle.
The one bedroomed annex includes its own entrance from both the front and rear. The rear entrance leads directly into the dining kitchen, which benefits from quality high gloss base and wall mounted kitchen units including an integrated sink and drainer, electric oven and gas hob with extractor over and integrated fridge. The kitchen units include space for a washing machine, with the kitchen and dining area benefitting from tiling throughout.
Folding doors lead from the kitchen to the lounge, providing for a cosy room with further windows overlooking the front and a front door leading onto the front walled garden area.
The staircase leads from the dining kitchen to the first floor, which provides for a spacious double bedroom and beautifully appointed bathroom including an integrated wash hand basin with storage drawers/cupboard, wc and shower cubicle. The annex has previously been used by the current Vendor as an Airbnb/rental unit, generating additional income, whilst the annex forms superb accommodation for additional family or the extension of the existing residential property.
To the front of the property is a stone walled garden, providing for flagged patio seating areas and raised garden beds. To the rear is a good sized rear garden with flagged patio seating areas being ideal for outdoor dining, with a separate driveway providing ample parking for a number of vehicles.
The outbuilding is constructed of concrete block under a pitched sheet roof and has previously benefitted from Planning Consent for conversion into two one bedroom dwellings, however this Planning Consent has now lapsed. This building was formally an agricultural dairy building, however offers huge scope for the Purchasers to utilise the space for their own requirements, including potential gym, storage or additional residential space. The property also offers huge scope for gaining planning consent for an additional residential unit or allowing for the extension of the existing residential property, subject to purchaser’s own requirements.
Properties of this nature are not regularly offered to the Market and this is a rare opportunity to obtain a character stone dwelling with additional annex accommodation and outbuilding space, which offers huge scope to a variety of purchasers dependant on their own requirements, needs and specifications.
Brochures
Particulars- COUNCIL TAXA payment made to your local authority in order to pay for local services like schools, libraries, and refuse collection. The amount you pay depends on the value of the property.Read more about council Tax in our glossary page.
- Band: D
- PARKINGDetails of how and where vehicles can be parked, and any associated costs.Read more about parking in our glossary page.
- Yes
- GARDENA property has access to an outdoor space, which could be private or shared.
- Yes
- ACCESSIBILITYHow a property has been adapted to meet the needs of vulnerable or disabled individuals.Read more about accessibility in our glossary page.
- Ask agent
Stone Fold Village, Accrington, Lancashire
NEAREST STATIONS
Distances are straight line measurements from the centre of the postcode- Accrington Station2.5 miles
- Huncoat Station3.0 miles
- Church & Ostwaldwistle Station3.1 miles
About the agent
Armitstead Barnett is a forward-thinking and customer-focused agency offering specialist advice for residential, agricultural development and commercial sectors.
With roots dating back to 1890 the business today covers the North West of England with offices in Garstang, Kendal, Burscough and the Ribble Valley. We are proud of the bespoke property advice and strong marketing campaigns that we are able to offer our clients, who range from private individuals through to
Industry affiliations


Notes
Staying secure when looking for property
Ensure you're up to date with our latest advice on how to avoid fraud or scams when looking for property online.
Visit our security centre to find out moreDisclaimer - Property reference CLI230065. The information displayed about this property comprises a property advertisement. Rightmove.co.uk makes no warranty as to the accuracy or completeness of the advertisement or any linked or associated information, and Rightmove has no control over the content. This property advertisement does not constitute property particulars. The information is provided and maintained by Armitstead Barnett, Clitheroe. Please contact the selling agent or developer directly to obtain any information which may be available under the terms of The Energy Performance of Buildings (Certificates and Inspections) (England and Wales) Regulations 2007 or the Home Report if in relation to a residential property in Scotland.
*This is the average speed from the provider with the fastest broadband package available at this postcode. The average speed displayed is based on the download speeds of at least 50% of customers at peak time (8pm to 10pm). Fibre/cable services at the postcode are subject to availability and may differ between properties within a postcode. Speeds can be affected by a range of technical and environmental factors. The speed at the property may be lower than that listed above. You can check the estimated speed and confirm availability to a property prior to purchasing on the broadband provider's website. Providers may increase charges. The information is provided and maintained by Decision Technologies Limited. **This is indicative only and based on a 2-person household with multiple devices and simultaneous usage. Broadband performance is affected by multiple factors including number of occupants and devices, simultaneous usage, router range etc. For more information speak to your broadband provider.
Map data ©OpenStreetMap contributors.





