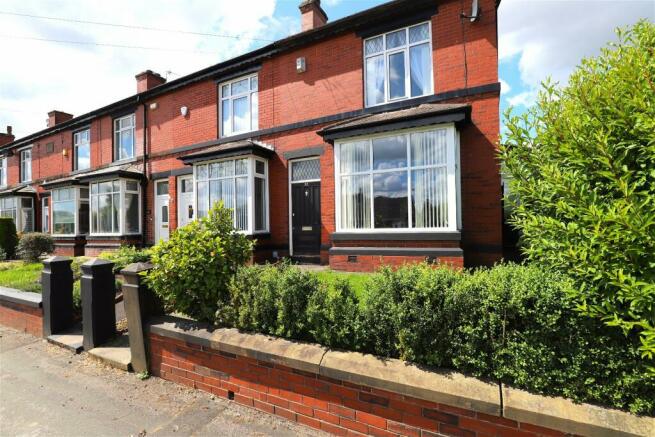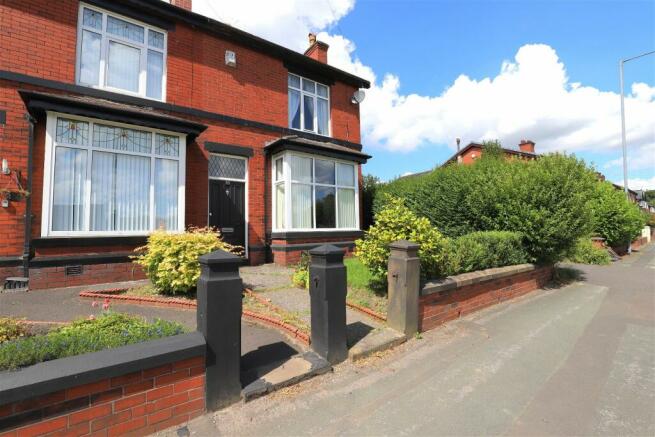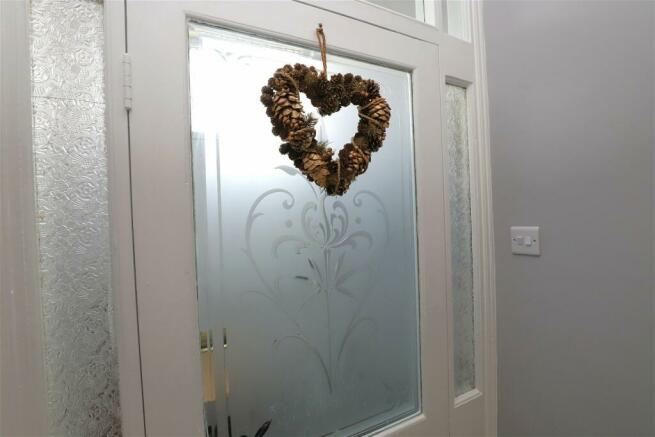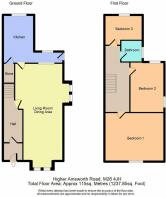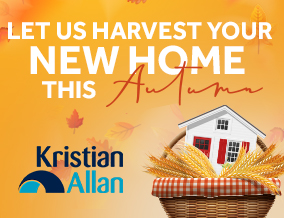
Higher Ainsworth Road, Manchester

- PROPERTY TYPE
Terraced
- BEDROOMS
3
- BATHROOMS
1
- SIZE
Ask agent
Key features
- Fantastic Views To The Rear
- Situated In A Desirable & Well Sought After Location
- 3 Spacious Double Bedrooms
- Modern Kitchen Fitted in 2019!
- End-Of-Terrace Property
- Double Garage to the Rear
- Open-Plan Dining Area
- Large Yet Easily-Maintained Rear Garden
Description
Kristian Allan are thrilled to bring to the market for sale this beautifully presented and deceptively spacious three bedroom end terrace home which has been enhanced and improved to become an absolute credit to the current owners. The property is located in the sought after area of Radcliffe with all local amenities just a short drive away and excellent transport links close by.
When entering the property you are greeted by an internal vestibule that leads to the main hallway. The hallway provides access to the first floor via the staircase and into the Living/Dining Room.
The Living Room has a bay window to the front and flows into the dual aspect Dining Room which boasts a feature fireplace and has ample space for a dining table set. A doorway leads to the Kitchen at the rear of the property.
The Kitchen was fitted in 2019 and is made up of stunning wall and base units with contrasting worktops that also provides a breakfast bar, ideal for entertaining and family life. There are an array or integrated appliances such as; a fridge/freezer, 5 Ring gas hob with extractor over and electric double oven. There is also space for a dishwasher and washing machine. Tiled splashback, ceiling lights and tiled flooring finishes the room. A door leads to the side access of the property.
To the first floor are the three excellently sized bedrooms with the first and second bedroom benefitting from fitted furniture. The bathroom is also located on the first floor and consists of a 3 piece suite; roll top bath with shower over, hand wash basin and WC. Tiled walls and flooring finish the room.
To the front of the property is a courtyard with hedged borders which leads to the main entrance. To the rear of the property there is a pleasant enclosed courtyard garden which is partially laid to lawn and a patio area making it ideal for outside dining or evening drinks. There is a side gate leading to an area that can be used for non assigned communal parking and provides access to the double garage.
Additional Information:
Tenure: Leasehold
Lease Length: 999 years (less 3 days) from 29 September 1910
Ground Rent: £4.12s.0d
EPC Rating: E
Council Tax Band: B
IMPORTANT NOTE TO PURCHASERS:
We endeavour to make our sales particulars an accurate and reliable reflection of the property. They do not however constitute or form part of an offer or any contract and are not to be relied upon as statements of representation or fact. Any services, systems and appliances listed in this specification have not been tested by us and no guarantee as to their operating ability or efficiency is given. You should confirm the boundaries and land ownership of the property with your legal representative. All measurements have been taken as a guide to prospective buyers only, and are not precise. Please be advised that some of the details in the particulars may be awaiting vendor approval. If you require clarification or further information on any points, please contact us, especially if you are traveling some distance to view. Fixtures and fittings unless specifically stated are to be agreed during negotiations with the seller.
Living Room
13' 5'' x 11' 10'' (4.1m x 3.6m)
Dining Area
15' 5'' x 13' 1'' (4.7m x 4m)
Kitchen
20' 0'' x 17' 1'' (6.1m x 5.2m)
Bedroom 1
13' 5'' x 16' 5'' (4.1m x 5m)
Bedroom 2
15' 1'' x 10' 6'' (4.6m x 3.2m)
Bedroom 3
8' 2'' x 9' 2'' (2.5m x 2.8m)
Bathroom
6' 3'' x 6' 7'' (1.9m x 2m)
- COUNCIL TAXA payment made to your local authority in order to pay for local services like schools, libraries, and refuse collection. The amount you pay depends on the value of the property.Read more about council Tax in our glossary page.
- Band: B
- PARKINGDetails of how and where vehicles can be parked, and any associated costs.Read more about parking in our glossary page.
- Yes
- GARDENA property has access to an outdoor space, which could be private or shared.
- Yes
- ACCESSIBILITYHow a property has been adapted to meet the needs of vulnerable or disabled individuals.Read more about accessibility in our glossary page.
- Ask agent
Higher Ainsworth Road, Manchester
NEAREST STATIONS
Distances are straight line measurements from the centre of the postcode- Radcliffe Tram Stop1.4 miles
- Bury Interchange Tram Stop2.0 miles
- Bury Station2.0 miles
About the agent
......
Kristian Allan are a traditional family run Estate Agency specialising in residential sales, lettings and property management in Bury and the surrounding areas.
We have brought a fresh new approach to selling and letting homes in Bury and the surrounding areas - combining the latest marketing methods with the more traditional values of personalised service and outstanding customer care.
We know that one size does not fit
Notes
Staying secure when looking for property
Ensure you're up to date with our latest advice on how to avoid fraud or scams when looking for property online.
Visit our security centre to find out moreDisclaimer - Property reference S1022068. The information displayed about this property comprises a property advertisement. Rightmove.co.uk makes no warranty as to the accuracy or completeness of the advertisement or any linked or associated information, and Rightmove has no control over the content. This property advertisement does not constitute property particulars. The information is provided and maintained by Kristian Allan, Bury. Please contact the selling agent or developer directly to obtain any information which may be available under the terms of The Energy Performance of Buildings (Certificates and Inspections) (England and Wales) Regulations 2007 or the Home Report if in relation to a residential property in Scotland.
*This is the average speed from the provider with the fastest broadband package available at this postcode. The average speed displayed is based on the download speeds of at least 50% of customers at peak time (8pm to 10pm). Fibre/cable services at the postcode are subject to availability and may differ between properties within a postcode. Speeds can be affected by a range of technical and environmental factors. The speed at the property may be lower than that listed above. You can check the estimated speed and confirm availability to a property prior to purchasing on the broadband provider's website. Providers may increase charges. The information is provided and maintained by Decision Technologies Limited. **This is indicative only and based on a 2-person household with multiple devices and simultaneous usage. Broadband performance is affected by multiple factors including number of occupants and devices, simultaneous usage, router range etc. For more information speak to your broadband provider.
Map data ©OpenStreetMap contributors.
