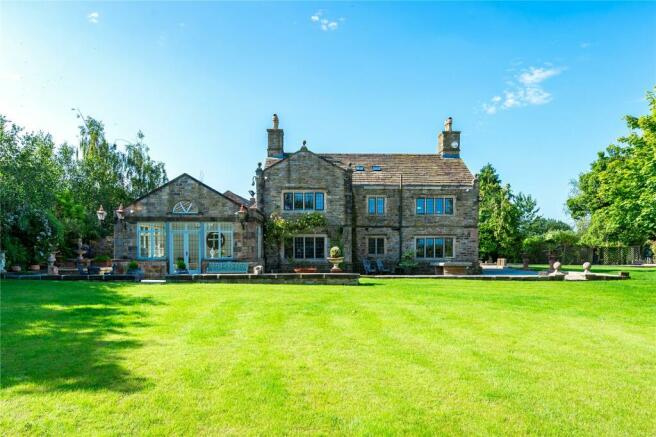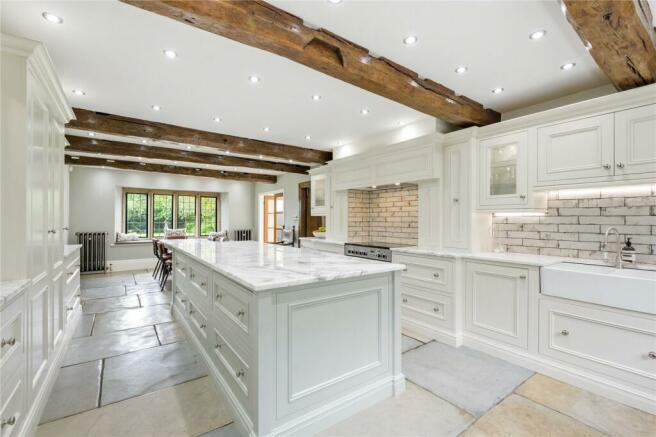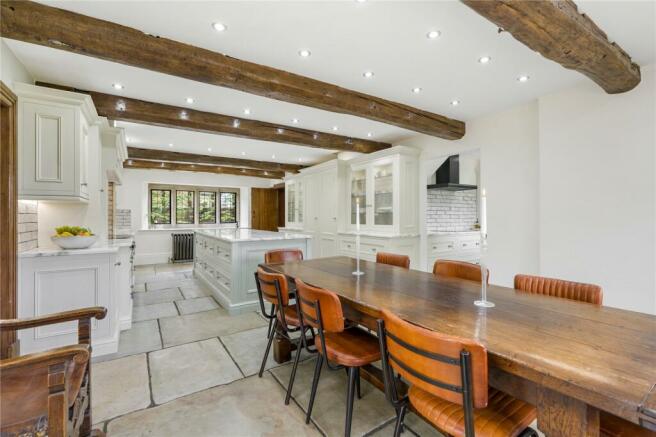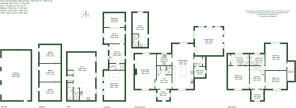
Green Lane, Samlesbury, Preston, Lancashire

- PROPERTY TYPE
Detached
- BEDROOMS
4
- SIZE
4,651 sq ft
432 sq m
- TENUREDescribes how you own a property. There are different types of tenure - freehold, leasehold, and commonhold.Read more about tenure in our glossary page.
Freehold
Key features
- Superb detached stone built 4-bedroomed home
- Range of ancillary accommodation
- Pool, Bar, Outdoor Kitchen, Covered Seating Area and Gym.
- Garaging, Stable Block, Former Menage
- All set in 5.9 acres (2.4 hectares) or thereabouts.
Description
PROOF OF FUNDING REQUIRED PRIOR TO VIEWING.
The property is nestled at the bottom of Green Lane and offers generous levels of privacy. Double electric gates lead onto a large gravel parking area and three car garaging. Set in an elevated position with far-reaching views out to the rear overlooking rural Samlesbury. The grounds, 5.9 acres in total, blend seamlessly from cottage garden, stable block and former ménage to a grazing field with wooded boundaries, large pond, and attractive stone patio. A Roman style walled tranquillity garden with fountain sits to the rear of the property before returning via the generous driveway onto the outdoor, heated, swimming pool and entertaining spaces.
A substantial reclaimed front door opens into the entrance porch where there is a stone flagged floor and there is an opening into the welcoming entrance hall with a travertine tiled floor and an attractive staircase providing a fantastic feature to this space. A WC is conveniently located off the hall. There are doors off to the lounge and Kitchen.
The lounge is a beautiful room with windows to both the front and rear which were created from reclaimed church pews. An antique Georgian fireplace is positioned in the room and creates a wonderful, cosy focal point along with fully restored cast iron radiators that have been used throughout the property. A number of exposed oak beams coupled with the fireplace and the windows, gives a real character feel to the room.
The kitchen is a beautiful space and is likely to be the hub of this wonderful property. Completed with a range of hand built kitchen units and contrasting marble work surfaces, the kitchen style is befitting this superb property. There is a point for a Rangemaster cooker with extractor over and integrated appliances include fridge and dishwasher. A bespoke reclaimed York stone floor is also found in this stunning space. Well equipped for entertaining, the prep kitchen gives a great work space away from the sociable kitchen. This has an induction hob with an extractor, a double oven and a double sink. Double glass doors open into the orangery to the side of the kitchen; another stunning space offering views out to the rear and includes French doors out to the patio and impressive gardens beyond. The combination of these two rooms will provide super space for many a gathering! The utility room is found to the rear and has a point for an American fridge/freezer and a point for a washer/dryer.
The highly attractive staircase rises up to the first floor landing where there are vaulted style ceilings and a minstrel’s gallery overlooking the landing making this an incredibly impressive space. The principal bedroom has windows out to the front of the property, a stunning vaulted ceiling with exposed beams and an en-suite which has a bath, shower and wash hand basin set in a reclaimed unit along with a WC. The second bedroom has windows out to the rear of the property, also has exposed beams and includes a storage cupboard. The third bedroom has a window to the rear of the property, exposed beams. Bedroom four/study has a window to the front. The family bathroom includes a bath with a separate shower, a wash hand basin set in a reclaimed unit with WC and shower.
The vendors had planning permission for the extension of the main residence and these plans can be seen on viewing the property.
This highly attractive property has plenty of parking ahead of the open-fronted garaging and parking at the side. There are beautiful lawned and bedded gardens and an expanse of patio along with a stone table and bench arrangement; the perfect place to dine alfresco enjoying those stunning views from the lawned garden areas. There is an attractive cottage garden type space with flagged area which surrounds raised beds along with a polytunnel.
There is an outdoor pool which is surrounded by stone flagging. A bar room is well positioned to serve poolside drinks along with the covered outdoor kitchenette with a point for a hot tub.
A former garage has been altered to create living accommodation which includes a bedroom, shower room and a kitchenette. This is a handy adjustment to the property and would make a great space to assist multi-generational living needs.
There is a further annexe type arrangement which includes a bedroom with a kitchenette along with a separate shower room.
An attractive stone pigeon house and a naturally fed pond are also included. There is a three-car garage/car port and range of stone-built stables with a veranda over. There are three stables in total and an area which has formerly been used as a ménage. Beyond is a grassland making it ideal for those with equestrian/agricultural interests or those simply wishing to enjoy the space. In all the property sits in 5.9 acres (2.4 Hectares) or thereabouts.
On the opposite side of the lane to Cardwell’s Farm is a further handmade brick building and parking area diagonally opposite. The building has been altered to create a studio/gym and offers plenty of space. There is also a range of kitchen units, 1½ sink and drainer, separate shower with a WC and pedestal wash hand basin, giving it scope to be used as an annex. The heating here is electric.
Location
The property is situated in a charming elevated position with lovely views across the rural area of Samlesbury. Whilst on a quiet country lane, the property enjoys being just a short drive from the main road and motorway network—perfect for those who commute. Samlesbury is ideally situated for a wide range of excellent schools including private schools Westholme and Stonyhurst, Clitheroe Royal Grammar School and Cardinal Newman College are both renowned state schools. Preston is a short drive away for amenities, yet the Ribble Valley’s villages with charming pubs and restaurants are of equal distance away.
Brochures
Particulars- COUNCIL TAXA payment made to your local authority in order to pay for local services like schools, libraries, and refuse collection. The amount you pay depends on the value of the property.Read more about council Tax in our glossary page.
- Band: G
- PARKINGDetails of how and where vehicles can be parked, and any associated costs.Read more about parking in our glossary page.
- Yes
- GARDENA property has access to an outdoor space, which could be private or shared.
- Yes
- ACCESSIBILITYHow a property has been adapted to meet the needs of vulnerable or disabled individuals.Read more about accessibility in our glossary page.
- Ask agent
Green Lane, Samlesbury, Preston, Lancashire
NEAREST STATIONS
Distances are straight line measurements from the centre of the postcode- Pleasington Station2.9 miles
- Bamber Bridge Station3.0 miles
- Cherry Tree Station3.8 miles
About the agent
Armitstead Barnett is a forward-thinking and customer-focused agency offering specialist advice for residential, agricultural development and commercial sectors.
With roots dating back to 1890 the business today covers the North West of England with offices in Garstang, Kendal, Burscough and the Ribble Valley. We are proud of the bespoke property advice and strong marketing campaigns that we are able to offer our clients, who range from private individuals through to
Industry affiliations


Notes
Staying secure when looking for property
Ensure you're up to date with our latest advice on how to avoid fraud or scams when looking for property online.
Visit our security centre to find out moreDisclaimer - Property reference CLI240011. The information displayed about this property comprises a property advertisement. Rightmove.co.uk makes no warranty as to the accuracy or completeness of the advertisement or any linked or associated information, and Rightmove has no control over the content. This property advertisement does not constitute property particulars. The information is provided and maintained by Armitstead Barnett, Clitheroe. Please contact the selling agent or developer directly to obtain any information which may be available under the terms of The Energy Performance of Buildings (Certificates and Inspections) (England and Wales) Regulations 2007 or the Home Report if in relation to a residential property in Scotland.
*This is the average speed from the provider with the fastest broadband package available at this postcode. The average speed displayed is based on the download speeds of at least 50% of customers at peak time (8pm to 10pm). Fibre/cable services at the postcode are subject to availability and may differ between properties within a postcode. Speeds can be affected by a range of technical and environmental factors. The speed at the property may be lower than that listed above. You can check the estimated speed and confirm availability to a property prior to purchasing on the broadband provider's website. Providers may increase charges. The information is provided and maintained by Decision Technologies Limited. **This is indicative only and based on a 2-person household with multiple devices and simultaneous usage. Broadband performance is affected by multiple factors including number of occupants and devices, simultaneous usage, router range etc. For more information speak to your broadband provider.
Map data ©OpenStreetMap contributors.





