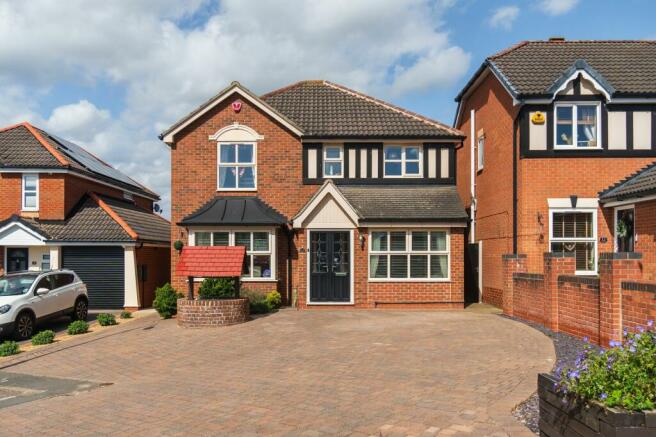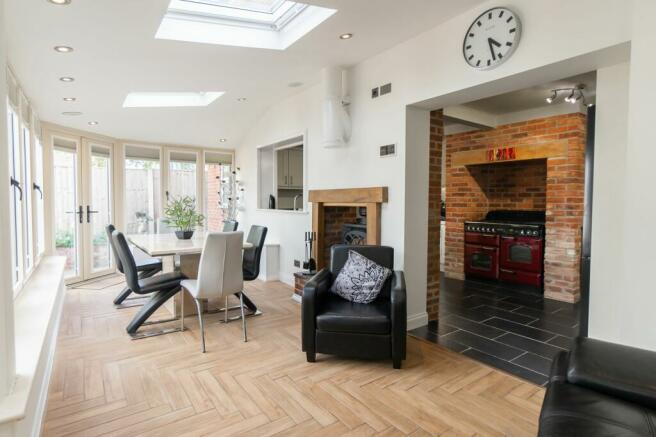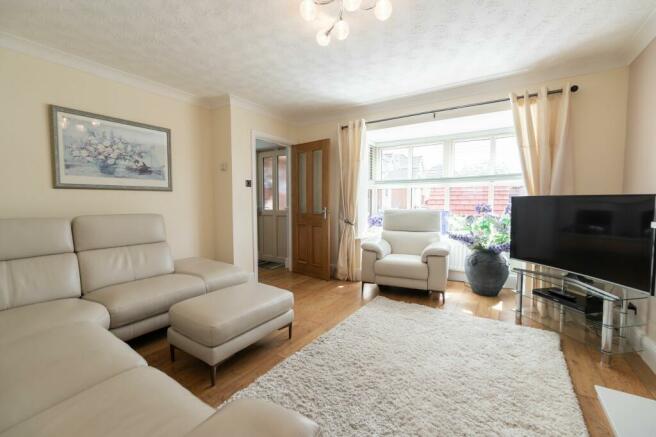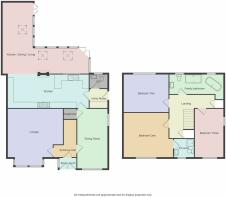
Eley Close, Shipley View Ilkeston DE7 9JU

- PROPERTY TYPE
Detached
- BEDROOMS
3
- BATHROOMS
3
- SIZE
1,550 sq ft
144 sq m
- TENUREDescribes how you own a property. There are different types of tenure - freehold, leasehold, and commonhold.Read more about tenure in our glossary page.
Freehold
Key features
- A truly superb extended, detached executive home
- An original four bedroom home, now three double bedrooms
- Generous plot sat at the head of a quiet cul de sac, in a desirable location in Shipley View
- Cloaks wc, four piece family bathroom and en-suite
- Larger than the average driveway for four plus cars
- Exceptionally spacious throughout with four incredible reception rooms
- South Eastly facing garden with gated access onto the Nutbrook trial
- The benefit of NO UPWARD CHAIN
- Beautifully landscaped but low maintenance gardens with a high degree of privacy to the rear
- Accompanied viewing 7 days a week
Description
Hortons are delighted to bring to the market this incredible family home. Boasting an impressive facade, this three-bedroom detached house presents a rare opportunity to acquire a truly superb extended, detached executive home in the desirable location of Shipley View. Originally a four-bedroom property, the house now features three double bedrooms, providing an exceptionally spacious interior that is perfect for modern family living. Situated at the head of a quiet cul de sac on a generous plot, the property offers the benefit of NO UPWARD CHAIN, making it an attractive prospect for potential buyers.
The accommodation comprises four incredible reception rooms, this home is perfect for entertaining guests or simply enjoying family time in a serene and picturesque setting, a cloaks WC, a four-piece family bathroom, and an en-suite, three double bedrooms ensuring convenience and comfort throughout. Accompanied viewings are available 7 days a week, allowing interested parties to fully appreciate the exceptional features and lifestyle opportunities this property has to offer.
The exterior of the property is equally enticing, with a larger than average driveway providing parking for four plus cars and beautifully landscaped but low maintenance gardens that offer a high degree of privacy to the rear. A south-easterly facing garden adds to the charm of the property, with gated access onto the Nutbrook trail creating an ideal outdoor space for recreation, relaxation and adds a touch of convenience for outdoor enthusiasts looking to explore the scenic surroundings.
The external space of this property further enhances its appeal, with a well-thought-out layout that includes a hardstanding paved driveway, a feature wishing well. Whether you seek a peaceful retreat or a place to host gatherings with friends and family, this property offers a perfect balance of indoor luxury and outdoor tranquillity.
Services:
All mains services are available and connected.
The property has mains gas central heating Property information:
Combination boiler - Gas central heating
Tenure: Freehold
Local Authority: Erewash Borough Council
Viewing information: Accompanied Viewings are available 7 days a week. Partner Agent - Nicole Beales contact or
Important Information: Making An Offer - As part of our service to our Vendors we ensure that all potential buyers are in a position to proceed with any offer they make and would therefore ask any potential purchaser to speak with our Mortgage Advisor to discuss and establish how they intend to fund their purchase. Additionally we can offer Independent Financial Advice and are able to source mortgages from the whole of the market helping you secure the best possible deal and potentially saving you money. If you are making a cash offer we will ask you to confirm the source and availability of your funds in order for us to present your offer in the best possible light to our Vendor.
Property Particulars: Although we endeavour to ensure the accuracy of property details we have not tested any services heating plumbing equipment or apparatus fixtures or fittings and no guarantee can be given or implied that they are connected in working order or fit for purpose. We may not have had sight of legal documentation confirming tenure or other details and any references made are based upon information supplied in good faith by the Vendor.
EPC Rating: D
Storm Porch
1.27m x 1.37m
Double glazed double doors to enter, mosaic quarry tiles and double glazed door to enter.
Entrance Hallway
1.45m x 1.37m
Solid oakwood flooring, stairs ascending and doors to
Lounge
5m x 4.11m
Solid oak flooring, double glazed deep bay window to the front elevation, Oak door, electric feature fire with marble surround and radiator.
Dining Room
5.23m x 2.82m
Continued solid oak flooring, double glazed window to the front, cupboard for storage, double glazed window to the right elevation, radiator and door to
Kitchen
6.2m x 2.9m
A range of wall and base units, with square top quartz work surfaces, tiled splash backs, one and half bowl sink and drainer with mixer taps, integrated dishwasher, space for American fridge freezer, integrated bins, Range master set into the exposed brick chimney with extractor, floor heater, tiled flooring, vertical radiator, opening to dining room and open arch to
Utility Room
1.63m x 1.42m
Cloaks / w.c
1.45m x 1.32m
Double glazed window to the rear, vanity unit with wash hand basin, low flush w.c and radiator.
Open plan Kitchen / Dining / Living area
7.37m x 6.78m
Forming part of this impressive extension, this room is a fulcrum of family life. with continued wood effect flooring, double glazed tilt and turn window along both sides, two double glazed patio doors to the rear garden, three 'Velux' windows and wall mounted electric rads.
Stairs and landing
3.4m x 2.03m
Carpet to both stairs and landing, two storage cupboards, hatch for loft access and doors to
Bedroom Two
4.34m x 2.67m
A great double bedroom with double glazed window to the front elevation, laminate flooring, radiator and double glazed window to the right elevation.
Bathroom
4.8m x 2.24m
A spacious four piece bathroom suite comprising double shower with sliding door and tiled splash backs, Pedestal wash hand basin, low flush w.c, two opaque double windows to the rear elevation and a freestanding roll top bath with mixer taps.
Bedroom Three
3.48m x 2.95m
A fantastic double bedroom with wood effect flooring, double glazed window to the rear elevation, radiator, oak door.
Principal Bedroom
3.56m x 3.18m
A wonderful double bedroom, with double glazed window to the front elevation, wood effect flooring, radiator, oak door and further door to
En-suite
1.91m x 1.63m
A three piece suite comprising a corner shower cubicle with waterfall shower over and mixer, vanity unit with inset wash hand basin, low flush w.c, ladder style radiator, opaque double glazed window to the front.
Garden
This generous plot sits at the head of the cul de sac, with hardstanding paved driveway with ample parking for four plus vehicles, feature wishing well, walled boundary, well landscaped border with plants and shrubbery, lantern lamp post and gated side access to the rear.
A well landscaped low maintenance garden with block paved patio area , fantastic for entertaining in this enclosed tranquil garden, raised beds, with hardstanding area for a garden shed. Gated rear access to the Nutbrook trail.
Parking - Driveway
Ample parking for multiple vehicles on a hardstanding paved driveway.
- COUNCIL TAXA payment made to your local authority in order to pay for local services like schools, libraries, and refuse collection. The amount you pay depends on the value of the property.Read more about council Tax in our glossary page.
- Band: D
- PARKINGDetails of how and where vehicles can be parked, and any associated costs.Read more about parking in our glossary page.
- Driveway
- GARDENA property has access to an outdoor space, which could be private or shared.
- Private garden
- ACCESSIBILITYHow a property has been adapted to meet the needs of vulnerable or disabled individuals.Read more about accessibility in our glossary page.
- Ask agent
Eley Close, Shipley View Ilkeston DE7 9JU
NEAREST STATIONS
Distances are straight line measurements from the centre of the postcode- Ilkeston Station1.2 miles
- Langley Mill Station2.6 miles
- Phoenix Park Tram Stop4.9 miles
About the agent
Hortons overview
We've torn up the rule book and have built a property agency fit for the world we live in with professional, experienced estate agents who are Partners of Hortons.
Clients can expect to work with their own personal agent ensuring they get a high level of service and the very best advice, acting as a single point of contact from start to finish.
Our team of Partners provide coverage across the United Kingdom. You can be confident that y
Notes
Staying secure when looking for property
Ensure you're up to date with our latest advice on how to avoid fraud or scams when looking for property online.
Visit our security centre to find out moreDisclaimer - Property reference 7011765f-267c-4478-b60b-2df5512c13a7. The information displayed about this property comprises a property advertisement. Rightmove.co.uk makes no warranty as to the accuracy or completeness of the advertisement or any linked or associated information, and Rightmove has no control over the content. This property advertisement does not constitute property particulars. The information is provided and maintained by Hortons, Nottingham. Please contact the selling agent or developer directly to obtain any information which may be available under the terms of The Energy Performance of Buildings (Certificates and Inspections) (England and Wales) Regulations 2007 or the Home Report if in relation to a residential property in Scotland.
*This is the average speed from the provider with the fastest broadband package available at this postcode. The average speed displayed is based on the download speeds of at least 50% of customers at peak time (8pm to 10pm). Fibre/cable services at the postcode are subject to availability and may differ between properties within a postcode. Speeds can be affected by a range of technical and environmental factors. The speed at the property may be lower than that listed above. You can check the estimated speed and confirm availability to a property prior to purchasing on the broadband provider's website. Providers may increase charges. The information is provided and maintained by Decision Technologies Limited. **This is indicative only and based on a 2-person household with multiple devices and simultaneous usage. Broadband performance is affected by multiple factors including number of occupants and devices, simultaneous usage, router range etc. For more information speak to your broadband provider.
Map data ©OpenStreetMap contributors.





