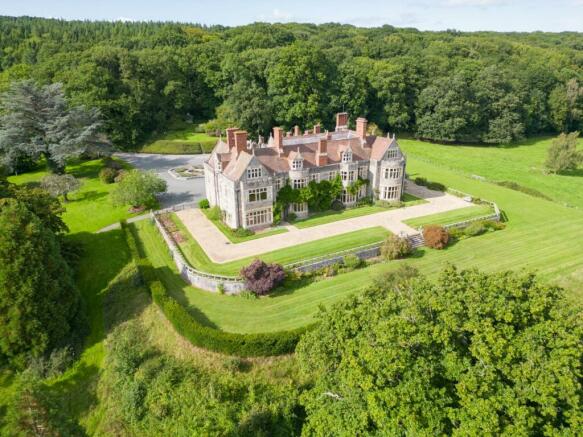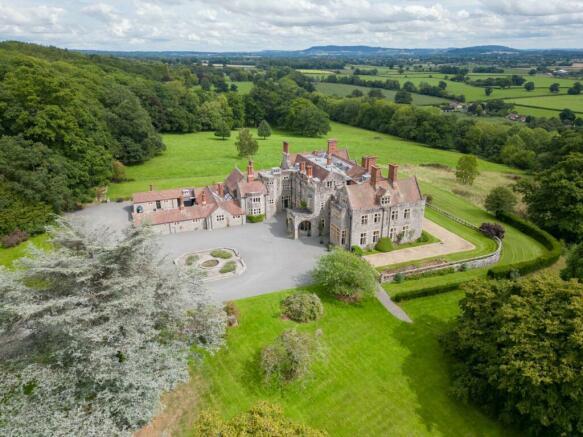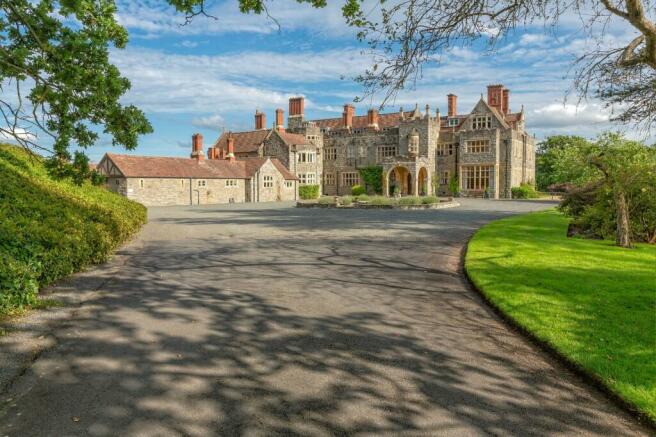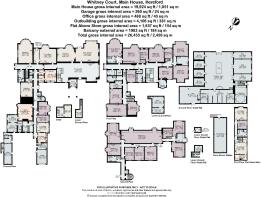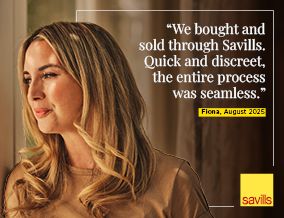
Whitney-on-Wye, Hereford, Herefordshire, HR3

- PROPERTY TYPE
Detached
- BEDROOMS
10
- BATHROOMS
7
- SIZE
19,924 sq ft
1,851 sq m
- TENUREDescribes how you own a property. There are different types of tenure - freehold, leasehold, and commonhold.Read more about tenure in our glossary page.
Freehold
Key features
- By separate negotiation is Lot 2 the Stable Block with apartment.
- Whitney Court stands proud above the village of Whitney-on-Wye which has a wonderful church
- Hay-on-Wye is approximately six miles to the south and offers a good range of facilities.
- Whitney Court is perfectly located not only as a beautiful family home but offers great potential.
- There are a wealth of places to visit footpaths, bridleways and cycle routes within the area.
- Whitney Court is being offered with approximately 22 acres of gardens, grounds, and parkland.
- EPC Rating = G
Description
Description
HISTORY
The present (third) Whitney Court is a monument to the first British Industrial Revolution. Conceived during the high point of Victorian power and pride, (1897), it was to be a state-of-the-art structure for its day with an electric bell system for the whole house, ducted air central heating on the ground floor, and one of the first private electric power plants in Britain. The Neo-Jacobean house was built, for the most part regardless of expense between 1898 and 1902 by prize winning architect T H Watson. Whitney Court is the joint work of three well-connected partners, Lady Mary Nugent, her daughter in law Eliza Coats, Peter Coats (Eliza’s brother), and Eliza’s husband, James Louis Alexander Hope. Today the house is still within the Hope family.
ACCOMMODATION
Whitney Court is a beautifully designed and constructed manor house, absorbing far reaching views of the Wye Valley, with parkland views in the foreground. The house exudes character, elegance and interesting features which include the spectacular ceiling in the great hall, which features the coats of arms of the Hope and Nugent families and those of their immediate forebears.
Throughout the house, the windows are of mullion design with most of the formal reception rooms having a large bay to admire the views. An arched, castellated portico is the opening statement before entering a panel and tiled hallway and then into the grand hall, where there is beautiful oak flooring, and oak panelling which also incorporates the fireplace which has a decorative surround and a marble hearth.
The formal reception rooms are extremely sophisticated and blend well with each other, including the drawing room with a mullion bay window and views towards Merbach Hill, a fireplace and detailed cornicing; sliding partition doors lead into the morning room, where there is a fireplace, a bay window with window seat and a door leading outside. The dining room has ornate plasterwork and views towards the river Wye. There is a separate serving area with decanter cupboards built in.
The library has oak panelling, a curved window, built in shelving and a fireplace. The rear hallway provides access to the kitchens and utility space, where there is also a cloakroom, with built in oak cupboards and a separate side door to the gardens. The family kitchen has a four oven AGA plus a separate free standing oven, there is a pantry off with slate shelving, a linen room and store and a passageway, with a side door out onto the courtyard, into the staff quarters. There is a separate WC and the commercial kitchen which has stainless steel appliances and a further utility room beyond.
The grand, oak cantilever staircase rises from the grand hall to a fabulous galleried landing where there is a large mullion window and decorative ceiling cornicing with a grape theme. The first floor offers a number of bedrooms, nine in total and two with en suite bathrooms and a further three family bathrooms.
The nursery wing has a double bedroom with a dressing room/bedroom off, a school room and a day nursery, both of which could be used as further bedroom space. The second floor offers a vast amount of attic space with stunning views. There are seven large rooms and two bathrooms, with access onto the roof gulley’s and beautiful views towards Hay Bluff.
CARETAKERS FLAT
The flat may be accessed off the courtyard, by the estate office or internally from the main house. The accommodation is all on one floor and offers good additional space to the main house and includes a kitchen, utility room, shower room, sitting room with a log burner, and two spacious double bedrooms.
ESTATE OFFICE
The estate office is situated within the courtyard with a spacious office and a separate WC.
LOT 2 - THE STABLES
Available by separate negotiation are the original stable block and yard. Both are situated opposite the main gates to Whitney Court, across a small lane. There is a central courtyard underneath a glass atrium, with the original coach house, four looseboxes and a door through to a lean to. There are a further four stalls and stairs down to the grooms tack room. The stable flat has been recently renovated to include a beautiful panelled tack room with fitted glass cabinets and a central island. Stairs lead to a sitting room above, a kitchen, bathroom, an office/snug and a bedroom with views towards Whitney Court. The stables and flat offers superb guest accommodation or as a holiday let and has potential for further redevelopment, subject to the necessary planning permissions.
GARDENS & GROUNDS
Whitney Court is approached via a private gated tarmac driveway, with views over the formal gardens to your right, which opens onto a large gravel sweep with a turning circle and fountain. Whitney Court is in front of you, with the estate office and courtyard to your left.
A pathway leads to the formal gardens with specimen trees, yew hedging and Cedar trees. There is a raised terrace with rose borders and a pathway which sweeps across the front of the house and continues along the side of the house, with planted borders and stone balustrade. The views are simply stunning across the pretty parkland beyond. The front of the house is draped with Wisteria in the spring and summer months along with Magnolia trees within the foreground.
Stone steps lead down onto a lower terrace and ha ha which further leads onto the parkland with a back drop of Herefordshire’s finest countryside set within the Wye Valley. There is a tennis lawn and below this an archery lawn. The parkland is planted with an abundance of oak trees and is an extremely special feature of Whitney Court.
To the left of the main driveway is a raised garden, which offers privacy, with a separate summer house. In all the whole extends to about 22 acres.
Location
Whitney Court is situated within the glorious Wye Valley, which is a National Landscape and known as one of the finest lowland landscapes in Britain with the River Wye one the nation’s favourite rivers. The National Landscape, straddling the English Welsh border, with the river as the centrepiece, is an area of striking contrasts. In the north, the river meanders through the broad meadows of the Herefordshire lowlands. The more dramatic scenery, including famous spots like Symonds Yat and Tintern Abbey, lie downstream from Ross-on-Wye. Here the river has cut dramatic gorges with sheer cliffs and steep wooded slopes, interspersed with broader valley reaches, with rounded hills and bluffs.
Hay-on-Wye, which is about 6 miles away from Whitney Court, is world renowned for books and bookshops. Its unique position on the border between England and Wales makes Hay-on-Wye ideal for visitors to explore and enjoy the beautiful border country. In May 2022, Hay Castle opened its doors to the public for the first time in its 900-year history, following a major 10-year restoration project. The castle is one of the great surviving defence structures on the border of England and Wales, and preserves the Richard Booth Collection, which was established as a tribute to the self-declared King of Hay. Hay-on-Wye, has a selection of independent shops, bookshops, café’s and restaurants and is famous for the Hay Festival, an annual literature festival held for 10 days from May to June.
The cathedral city of Hereford is approximately 17 miles away and has a selection of high street and independent shops, supermarkets, restaurants and Hereford racecourse where racing takes place between October and April each year.
There are a number of highly regarded schools in Hereford including Hereford Cathedral School, Hereford Cathedral Junior School, and Lucton School. Further afield, Kings College Worcester, Abbey College and Malvern College.
Square Footage: 19,924 sq ft
Acreage: 22.47 Acres
Directions
Whitney Court is best approached via the A438 which runs from Hereford, towards Hay-on-Wye. After the village of Letton take the left turning which continues on the A438. Once in the village of Whitney-on-Wye, pass the garage on your left hands side and take the next right turning under the old railway bridge, continue up the hill and the gates to Whitney Court may be found on your right hand side, with the entrance to the stables on your left hand side.
Additional Info
SERVICES
Mains water and electricity, oil central heating, private drainage by way of a septic tank.
LOCAL AUTHORITY
Herefordshire Council.
Whitney Court - Band H
The Flat- Band B
The Stables - Band A
EPC RATINGS
Whitney Court - Energy rating G
The Stables - Energy rating G
Caretakers Flat - Energy rating G
The Stables Flat - Energy rating E
Brochures
Web Details- COUNCIL TAXA payment made to your local authority in order to pay for local services like schools, libraries, and refuse collection. The amount you pay depends on the value of the property.Read more about council Tax in our glossary page.
- Band: H
- PARKINGDetails of how and where vehicles can be parked, and any associated costs.Read more about parking in our glossary page.
- Yes
- GARDENA property has access to an outdoor space, which could be private or shared.
- Yes
- ACCESSIBILITYHow a property has been adapted to meet the needs of vulnerable or disabled individuals.Read more about accessibility in our glossary page.
- Ask agent
Whitney-on-Wye, Hereford, Herefordshire, HR3
Add an important place to see how long it'd take to get there from our property listings.
__mins driving to your place
Get an instant, personalised result:
- Show sellers you’re serious
- Secure viewings faster with agents
- No impact on your credit score
Your mortgage
Notes
Staying secure when looking for property
Ensure you're up to date with our latest advice on how to avoid fraud or scams when looking for property online.
Visit our security centre to find out moreDisclaimer - Property reference CLI234783. The information displayed about this property comprises a property advertisement. Rightmove.co.uk makes no warranty as to the accuracy or completeness of the advertisement or any linked or associated information, and Rightmove has no control over the content. This property advertisement does not constitute property particulars. The information is provided and maintained by Savills, Shropshire. Please contact the selling agent or developer directly to obtain any information which may be available under the terms of The Energy Performance of Buildings (Certificates and Inspections) (England and Wales) Regulations 2007 or the Home Report if in relation to a residential property in Scotland.
*This is the average speed from the provider with the fastest broadband package available at this postcode. The average speed displayed is based on the download speeds of at least 50% of customers at peak time (8pm to 10pm). Fibre/cable services at the postcode are subject to availability and may differ between properties within a postcode. Speeds can be affected by a range of technical and environmental factors. The speed at the property may be lower than that listed above. You can check the estimated speed and confirm availability to a property prior to purchasing on the broadband provider's website. Providers may increase charges. The information is provided and maintained by Decision Technologies Limited. **This is indicative only and based on a 2-person household with multiple devices and simultaneous usage. Broadband performance is affected by multiple factors including number of occupants and devices, simultaneous usage, router range etc. For more information speak to your broadband provider.
Map data ©OpenStreetMap contributors.
