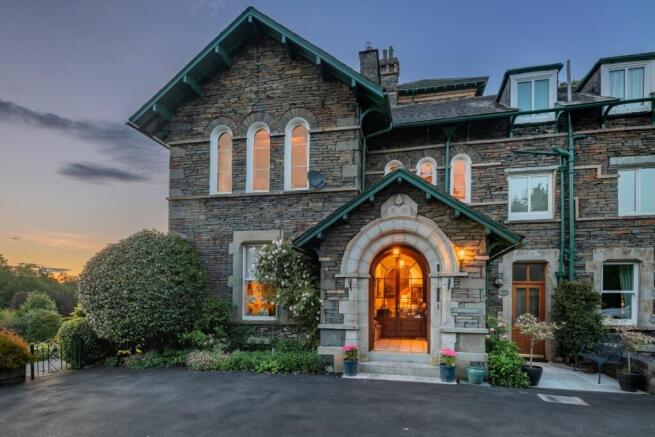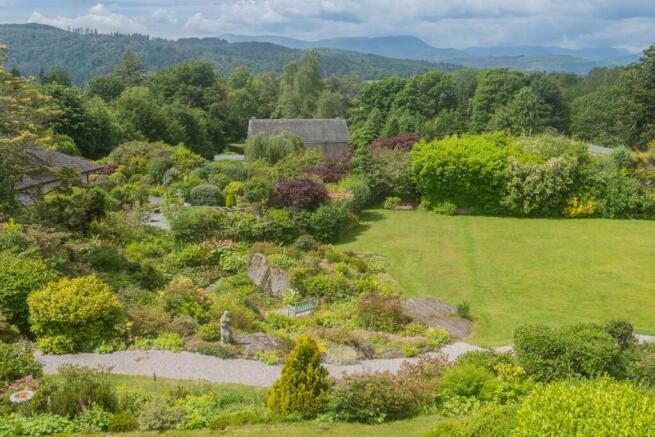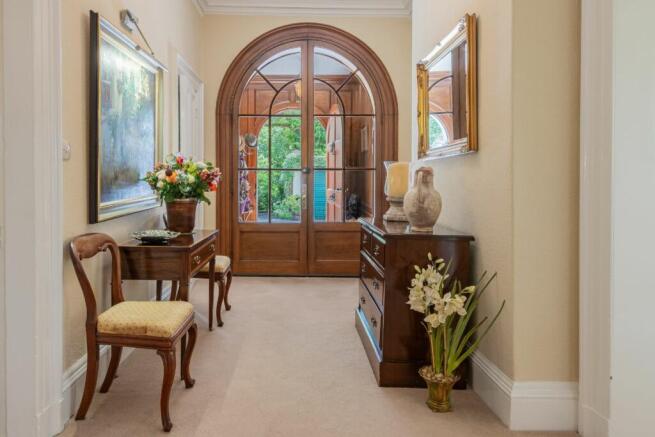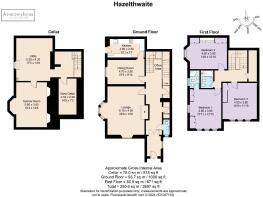3 bedroom country house for sale
Hazelthwaite, Ambleside Road, Windermere, LA23 1AX

- PROPERTY TYPE
Country House
- BEDROOMS
3
- BATHROOMS
2
- SIZE
Ask agent
- TENUREDescribes how you own a property. There are different types of tenure - freehold, leasehold, and commonhold.Read more about tenure in our glossary page.
Freehold
Description
* Perfectly combines modern comfort with historic features
* Incredible views across the gardens and fells
* 3 large bedrooms, one ensuite
* Beautiful traditional features; grand entrance, high ceilings, fireplaces and bay windows
* Large cellar and wine cellar with potential
Services:
* Mains electric, water, gas and drainage
* Fast internet speed
* Parking for 4 cars
* Most phone providers would reach to the home
Garden and location:
* Short walk into Windermere with great local eateries and shops
* Selection of scenic walks straight from the door
* 15 minute drive into Kendal with larger shops and supermarkets
* South facing private patio, perfect for sunset dining
* Beautiful landscaped garden with pond, water feature and flower beds
Built in 1845, with a traditional Lakeland stone façade, Hazelthwaite is one of three homes within this historic building.
Make your way onto the shared driveway, where there is ample parking beside the double garage. Step up to the original front entrance, stunning and impressive, with a peaked roof, decorative stone archway and handsome front door that leads into the vestibule.
Once the main entrance to the building, with wood panelling, tiled floor and bespoke, glazed double doors leading to the entrance hall, it's an impressive and warm welcome to the home.
Hang up jackets and coats, ease out of boots and make your way inside to the wide and bright hallway. Cosy carpet flows out underfoot and decorative cornice lines the high ceilings, amplifying the sense of space and drawing the eye upward to the archway that leads to the staircase beyond.
Freshen up in the cloakroom on your right, featuring WC and washbasin, before continuing ahead. Peep into the storage cupboard that houses the fridge-freezer and cross the hallway to enter the spacious sitting room.
Abundantly sized and filled with character and distinction, the sitting room is instantly impressive. Two large windows, both dressed in handsome drapes, fill the room with light. The bay window looks out over the garden and toward the fells beyond, offering awe-inspiring views of Bowfell, Crinkle Crags, Wetherlam and The Old Man of Coniston.
In summer, take a seat and watch the sunsets where the sky is filled with pinks and blues. In winter, look out at the snowy peaks of the fells as you sip from a hot drink.
A log burning stove in a handsome surround makes for a visually stunning focal point as well as providing warmth and a natural place to gather. Original architraves have been lovingly repaired and overhead, the high, coffered ceiling with decorative cornice, enhances the sense of space and grandeur.
Return to the hallway and discover the cleverly fitted workstation, just by the side of the stairs, maximising the space and offering a place to study and focus, before turning left into the formal dining room.
Farrow and Ball's palette of deep green combined with the white ceiling and decorative cornice, bring an elegant and inviting ambience.
Host dinner parties with ease in the space and invite friends and family to take a seat at the large dining table beside the window that showcases the beautiful views. An ornate ceiling rose within which pendant lighting resides, waits to add to the lighting, creating the perfect atmosphere for those special occasions.
Flow through to the galley Wren kitchen, where karndean flooring is ready to make easy work of any spills or mishaps whilst cooking up feasts. White cabinetry lines the walls above and below the black granite countertops, offering plenty of space and storage. A glazed door provides access to the patio and garden beyond, and appliances include a Neff microwave, Neff oven and grill, Neff induction hob, integrated dishwasher and refrigerator.
Return to the entrance hall and take the door that leads down into the restored basement. Versatile and packed with potential, the basement consists of a wine cellar, a games room and utility area. Another hub of the home, this space with access to the garden, lends itself to a multitude of possibilities.
Retrace your steps to the entrance hall, and ascend the spindle staircase with half-turns and upper balcony. Above, a decorative roof lantern adds to the light and enhances the sense of space as you arrive at the landing.
A linen cupboard on your left fitted with shelving extends back, providing ample storage. Take the next left into a double bedroom. Flooded with light from the three arched windows, dressed in bespoke drapes, the room is bright and airy. Featuring an integrated storage cupboard along with ample space for wardrobes and seating, it's spacious and serene.
Cross the hallway to enter another large bedroom, boasting the same high ceilings and space. With fitted wardrobes and window overlooking the gardens, spot Lake Windermere in the winter and wake up to ever-changing scenes of rolling countryside.
Discover the family bathroom further down the hallway, featuring heated towel rail, bidet, WC and bath with overhead shower.
The principal bedroom is next door, where the same high ceilings and sense of grandeur that is throughout Hazelthwaite continues. A multitude of windows fill the room in natural light and offer amazing views of the gardens. Fitted wardrobes provide ample storage, and with plenty of room for extra seating and a dressing table, the space is an oasis of calm.
Flow through to the en-suite, comprising a large corner walk-in shower, bidet, WC, wash basin and heated towel rail.
Set in approximately a quarter of an acre and filled with mature plants, trees and foliage, the outside space to Hazelthwaite is as charming as the inside.
Pull up on the large driveway where there is parking for up to four cars. The large, double garage offers extra parking, and also houses a workshop and log store.
The outside terrace is perfectly placed to watch those amazing sunsets with a glass of your favourite tipple. In the summer months, dine alfresco, or invite friends and family over for barbeques whilst you soak up the views.
Wander down the tiered garden, to discover a smaller lawn leading to a larger lawn and natural pond. Play family games in the quiet and secluded space and relax in the sunshine on lazy afternoons.
** For more photos and information, download the brochure on desktop. For your own hard copy brochure, or to book a viewing please call the team **
As prescribed by the Money Laundering Regulations 2017, we are by law required to conduct anti-money laundering checks on all potential buyers, and we take this responsibility very seriously. In line with HMRC guidelines, our trusted partner, Coadjute, will securely manage these checks on our behalf. A non-refundable fee of £47 + VAT per person (£120 + VAT if purchasing via a registered company) will apply for these checks, and Coadjute will handle the payment for this service. These anti-money laundering checks must be completed before we can send the memorandum of sale. Please contact the office if you have any questions in relation to this
Council Tax Band: F
Tenure: Freehold
Brochures
Brochure- COUNCIL TAXA payment made to your local authority in order to pay for local services like schools, libraries, and refuse collection. The amount you pay depends on the value of the property.Read more about council Tax in our glossary page.
- Band: F
- PARKINGDetails of how and where vehicles can be parked, and any associated costs.Read more about parking in our glossary page.
- Yes
- GARDENA property has access to an outdoor space, which could be private or shared.
- Yes
- ACCESSIBILITYHow a property has been adapted to meet the needs of vulnerable or disabled individuals.Read more about accessibility in our glossary page.
- Ask agent
Hazelthwaite, Ambleside Road, Windermere, LA23 1AX
Add an important place to see how long it'd take to get there from our property listings.
__mins driving to your place
Get an instant, personalised result:
- Show sellers you’re serious
- Secure viewings faster with agents
- No impact on your credit score
Your mortgage
Notes
Staying secure when looking for property
Ensure you're up to date with our latest advice on how to avoid fraud or scams when looking for property online.
Visit our security centre to find out moreDisclaimer - Property reference RS0763. The information displayed about this property comprises a property advertisement. Rightmove.co.uk makes no warranty as to the accuracy or completeness of the advertisement or any linked or associated information, and Rightmove has no control over the content. This property advertisement does not constitute property particulars. The information is provided and maintained by AshdownJones, The Lakes and Lune Valley. Please contact the selling agent or developer directly to obtain any information which may be available under the terms of The Energy Performance of Buildings (Certificates and Inspections) (England and Wales) Regulations 2007 or the Home Report if in relation to a residential property in Scotland.
*This is the average speed from the provider with the fastest broadband package available at this postcode. The average speed displayed is based on the download speeds of at least 50% of customers at peak time (8pm to 10pm). Fibre/cable services at the postcode are subject to availability and may differ between properties within a postcode. Speeds can be affected by a range of technical and environmental factors. The speed at the property may be lower than that listed above. You can check the estimated speed and confirm availability to a property prior to purchasing on the broadband provider's website. Providers may increase charges. The information is provided and maintained by Decision Technologies Limited. **This is indicative only and based on a 2-person household with multiple devices and simultaneous usage. Broadband performance is affected by multiple factors including number of occupants and devices, simultaneous usage, router range etc. For more information speak to your broadband provider.
Map data ©OpenStreetMap contributors.




