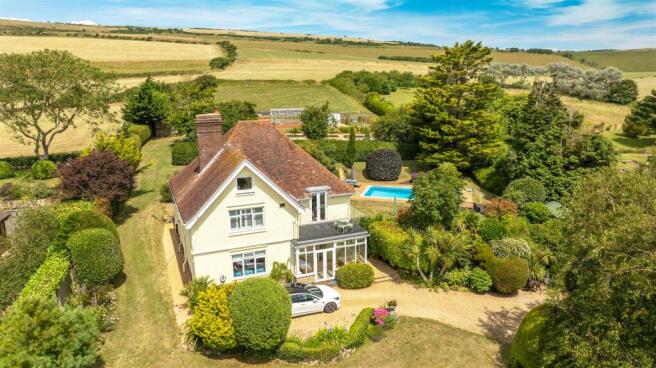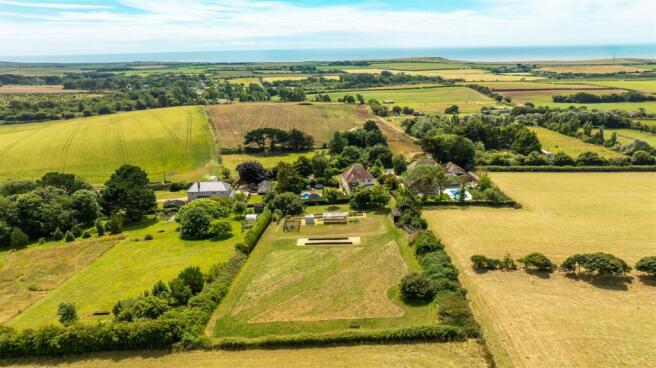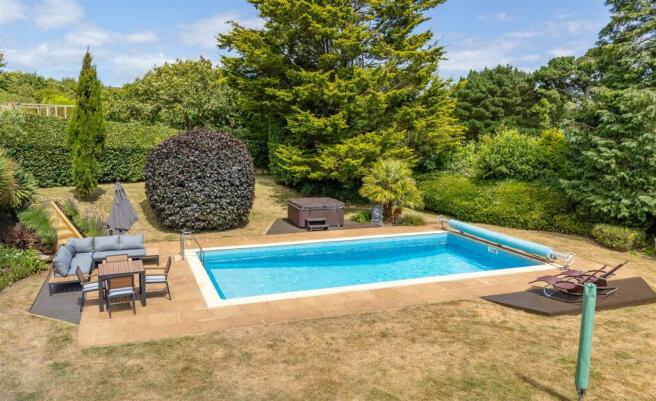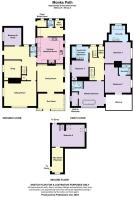
Limerstone, Isle of Wight

- PROPERTY TYPE
Detached
- BEDROOMS
5
- BATHROOMS
4
- SIZE
Ask agent
- TENUREDescribes how you own a property. There are different types of tenure - freehold, leasehold, and commonhold.Read more about tenure in our glossary page.
Freehold
Description
The property has been well maintained and upgraded to provide a practical family home with many of the comforts of modern living, combined with an array of modern energy saving measures including photovoltaic solar panels with a Tesla battery storage system which greatly supplements the day to day running costs. The windows and doors are double glazed and the central heating is supplied by a ground source heat pump for greater efficiency, negating the reliance on heating oil as fuel. There is an abundance of rooms offering fabulous versatility to the accommodation with a variety of reception rooms on the ground floor as well as four generous double bedrooms to the first including three/four en suite facilities, a small office and a wonderful shared balcony to the front with a far reaching sea view. To the second floor there is another generous double bedroom with an attic room/play room leading off. Given the scale and scope of the property it could be configured to provide six bedrooms or even a ground floor annexe area if required. A spacious and well appointed kitchen/breakfast room is adjacent to the dining room which leads out to the pool terrace and also through to a sun room. In addition, there are three further reception rooms including a generous sitting room, all offering an opportunity for a variety of uses. Outside, there are well maintained grounds and gardens surrounding the property with tall double gates to the front creating good privacy and seclusion. There is ample parking as well as a garage and car port block adjacent to the driveway. The pool terrace is surrounding by well planted gardens and features a fabulous swimming pool heated by an air source heat pump as well as a dedicated space for a hot tub complete with electrics. To the rear there is a wonderful open area of garden/grounds backing onto farmland and downland which could be utlitsed as a paddock, and is currently planted as a wild flower meadow. There is also a leveled out area which was originally created for a tennis court and is currently a thriving fruit and vegetable garden.
Location - Limerstone is a small collection of rural properties between the popular West Wight villages of Shorwell and Brighstone. The village of Brighstone is around a 1/4 a mile away and features a range of local facilities, including a good village shop, pub, primary school, doctor's surgery and tennis courts. A public footpath adjacent to the property provides access to the downs and is one of an extensive network of footpaths and bridleways offering superb walks in the area running through the downland and forestry to the north of Brighstone as well as paths leading to the coast and beaches nearby. Situated within an Area of Outstanding Natural Beauty, there are also fantastic horse riding and cycling opportunities. Newport is just over a 10 minute drive with a wider range of shopping facilities whilst mainland ferry links as well as marina facilities, can be accessed from Yarmouth, Cowes & Fishbourne.
Hallway - A spacious connective area featuring stairs off with an understairs storage and an external door to the side, which could be used as an annexe entrance..
Cloakroom - with WC and wash hand basin.
Sitting Room - 5.5m x 4.25m (18'0" x 13'11") - A generous and dual aspect reception room with engineered oak flooring and a wood burning stove fitted to the fireplace providing an attractive focal point.
Dining Room - 4.85m x 4.25m (15'10" x 13'11") - A bright and spacious room with exposed floor boards and featuring doors into the sun room and double doors leading out to the garden and pool terrace. Complete with a serving hatch to the kitchen and built in wine rack.
Sun Room - 4.20m x 2.50m (13'9" x 8'2") - A sunny space offering an outlook over the garden.
Snug - 3.40m x 2.85m (11'1" x 9'4") - Another reception room featuring an original cast iron fireplace with bespoke recessed storage to the side.
Bedroom 6/Study - 2.956 x 3.033 (9'8" x 9'11") - Another good space ideally suited as either a study/office, additional reception room or a ground floor bedroom/annexe bedroom if required.
Kitchen/Breakfast Room - 4.45m x 4.15m (14'7" x 13'7") - Well appointed with a range of modern cupboards and drawers providing ample storage and affording space for a breakfast table and chairs. The granite work surfaces are an attractive feature as well as an electric Aga, fitted to the chimney breast recess. In addition, there is a dual fuel Rangemaster cooker with calor gas hob and electric ovens, together with a cooker hood over. The fitted cupboards are neatly designed to allow for an under counter dishwasher as well as a side by side American fridge/freezer.
Rear Lobby - Featuring fitted work surface with plumbing under for a washing machine, a separate WC with wash basin off and a shower/wet room, both ideally located close to the garden and swimming pool terrace.
First Floor Landing -
Master Bedroom - 4.20m x 4.25m (13'9" x 13'11") - A wonderful dual aspect double bedroom with an elevated outlook to the sea beyond and double doors leading out to the balcony terrace. There are exposed timber floorboards and a freestanding bath by the window to relax in and enjoy the outlook. A useful walk-in wardrobe complements the master suite and double doors also lead off to:
En Suite Shower Room - Well appointed and fitted with a corner shower cubicle, WC and vanity wash basin.
Bedroom 2 - 4.85m x 4.25m (15'10" x 13'11") - Another generous double bedroom with a dual aspect overlooking the garden and enjoying similar sea and coastal views to Bedroom 1. Feature exposed timber floorboards create stylish finish and double doors also lead out to the balcony terrace.
En Suite Shower Room - Fitted with a good sized shower cubicle, WC and wash basin.
Bedroom 3 - 4.25m x 3.20m (13'11" x 10'5") - A good double bedroom with an outlook over the pool terrace and door to:
En Suite Bathroom - Fitted with a modern suite comprising bath with side mounted taps, WC and a wash basin.
Bedroom 4 - 3.40m x 2.90m (11'1" x 9'6") - A further double bedroom with exposed timber floorboards, a recessed storage cupboard and door to:
Jack N' Jill Bathroom - with access to Bedroom 4 and the landing and fitted with a wash basin, WC and bath with shower unit over.
Small Office - A compact space ideal for home working with a view over the rear garden and dowland.
Second Floor -
Bedroom 5 - 5.60m x 3.75m (18'4" x 12'3") - Another fabulous bedroom with a vaulted ceiling, dual aspect roof light windows and access to the eaves. A door leads through to:
Attic Room/Play Room - 4.25m x 1.95m (13'11" x 6'4") - with limited head height, access to the eaves and a window at the end providing a wonderful and far reaching sea and coastal outlook.
Outside - The extensive garden/grounds are approaching 1.5 acres and are well maintained and pleasantly landscaped. To the front is a sizable area of garden with a graveled driveway leading from the road via tall double gates which provide a good degree of privacy and seclusion. To one side of the driveway are two garages with a car port adjacent providing valuable storage and parking, one of which is currently used as a gym. The buildings are framed by a mature Wisteria, with a car port adjacent. In addition, there is an electric car charging point adjacent to the main house itself. The gardens extend to both sides of the property and open out onto a fabulous pool terrace complete with a heated swimming pool connected to an air source heat pump together with a dedicated space for a hot tub with associated electrics adjacent. Surrounding the pool is a formal lawn which is bordered by an abundance of established plants and shrubs as well as a timber shed with power. To the rear of the property the gardens rise up to a large areas of grounds which backs onto open farmland and enjoys a downland back drop. The grounds feature a sizable storage barn as well as a leveled area adjacent, created in readiness to form a tennis court and is currently a fabulous fruit and vegetable garden with ample raised beds including perennials beds with asparagus, strawberries, raspberries and artichokes. A lovely Victorian style greenhouse with dwarf walls and potting shed, both with power, complete the vegetable garden, together with a chicken run and coup along side and fruit trees. The rest of the land is laid to a wild flower meadow along with strategically placed photovoltaic solar panels and a bench seat towards the top where you can enjoy the far reaching sea and coastal views and surrounding panorama. The land could equally be used as a paddock area if required.
Council Tax Band - F
Epc Rating - C
Tenure - Freehold
Postcode - PO30 4AA
Viewing - Strictly by appointment with the selling agent Spence Willard.
IMPORTANT NOTICE 1. Particulars: These particulars are not an offer or contract, nor part of one. You should not rely on statements by Spence Willard in the particulars or by word of mouth or in writing ("information") as being factually accurate about the property, its condition or its value. Neither Spence Willard nor any joint agent has any authority to make any representations about the property, and accordingly any information given is entirely without responsibility on the part of the agents, seller(s) or lessor(s). 2. Photos etc: The photographs show only certain parts of the property as they appeared at the time they were taken. Areas, measurements and distances given are approximate only. 3. Regulations etc: Any reference to alterations to, or use of, any part of the property does not mean that any necessary planning, building regulations or other consent has been obtained. A buyer or lessee must find out by inspection or in other ways that these matters have been properly dealt with and that all information is correct. 4. VAT: The VAT position relating to the property may change without notice.
Brochures
Monks Path Brochure.pdf- COUNCIL TAXA payment made to your local authority in order to pay for local services like schools, libraries, and refuse collection. The amount you pay depends on the value of the property.Read more about council Tax in our glossary page.
- Band: F
- PARKINGDetails of how and where vehicles can be parked, and any associated costs.Read more about parking in our glossary page.
- Yes
- GARDENA property has access to an outdoor space, which could be private or shared.
- Yes
- ACCESSIBILITYHow a property has been adapted to meet the needs of vulnerable or disabled individuals.Read more about accessibility in our glossary page.
- Ask agent
Limerstone, Isle of Wight
Add an important place to see how long it'd take to get there from our property listings.
__mins driving to your place
Get an instant, personalised result:
- Show sellers you’re serious
- Secure viewings faster with agents
- No impact on your credit score



Your mortgage
Notes
Staying secure when looking for property
Ensure you're up to date with our latest advice on how to avoid fraud or scams when looking for property online.
Visit our security centre to find out moreDisclaimer - Property reference 33225258. The information displayed about this property comprises a property advertisement. Rightmove.co.uk makes no warranty as to the accuracy or completeness of the advertisement or any linked or associated information, and Rightmove has no control over the content. This property advertisement does not constitute property particulars. The information is provided and maintained by Spence Willard, Freshwater. Please contact the selling agent or developer directly to obtain any information which may be available under the terms of The Energy Performance of Buildings (Certificates and Inspections) (England and Wales) Regulations 2007 or the Home Report if in relation to a residential property in Scotland.
*This is the average speed from the provider with the fastest broadband package available at this postcode. The average speed displayed is based on the download speeds of at least 50% of customers at peak time (8pm to 10pm). Fibre/cable services at the postcode are subject to availability and may differ between properties within a postcode. Speeds can be affected by a range of technical and environmental factors. The speed at the property may be lower than that listed above. You can check the estimated speed and confirm availability to a property prior to purchasing on the broadband provider's website. Providers may increase charges. The information is provided and maintained by Decision Technologies Limited. **This is indicative only and based on a 2-person household with multiple devices and simultaneous usage. Broadband performance is affected by multiple factors including number of occupants and devices, simultaneous usage, router range etc. For more information speak to your broadband provider.
Map data ©OpenStreetMap contributors.





