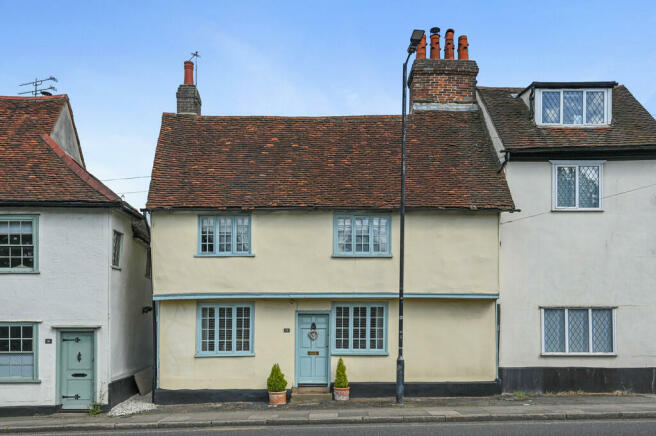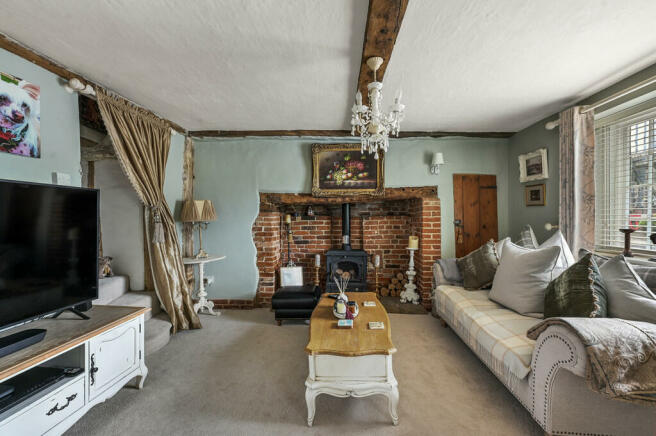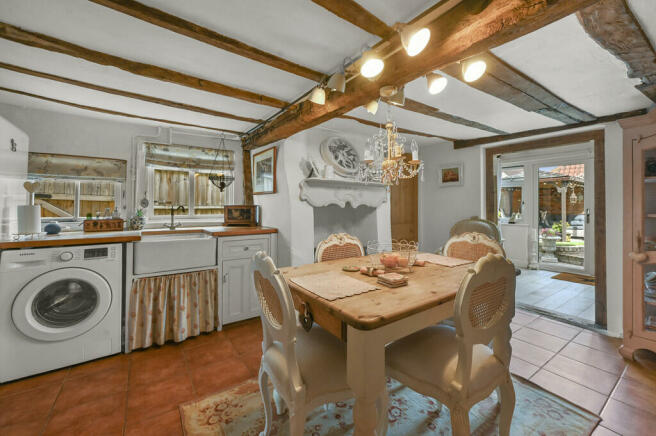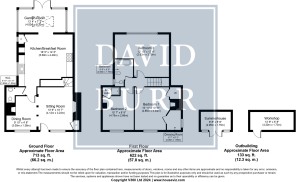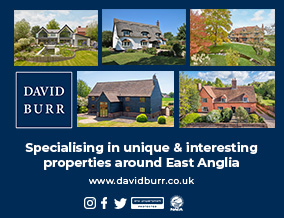
Bocking, Braintree

- PROPERTY TYPE
Semi-Detached
- BEDROOMS
3
- BATHROOMS
2
- SIZE
1,335 sq ft
124 sq m
- TENUREDescribes how you own a property. There are different types of tenure - freehold, leasehold, and commonhold.Read more about tenure in our glossary page.
Freehold
Key features
- Charming listed house
- Three reception rooms
- Open fireplaces and character fetaures
- Large kitchen/breakfast room
- Stunning garden room
- Three double bedrooms
- En-suite shower
- Professionally landscaped garden
- Summer house and workshop
- Potential parking
Description
A panelled front door opens to the charming principal reception space which is distinctly segregated into two areas by appealing open oak stud work. There is a particularly impressive inglenook fireplace with a stone hearth and an attractive log burning stove, flanked by a useful storage cupboard, and stairs rise from the corner of the sitting room to the first floor. The dining room has an appealing red brick chimney breast and a window to the front elevation whilst providing a cosy entertaining space. A ledge and pine door opens to the kitchen/breakfast room which is centrally situated within the property and offers a spacious family area and has tiled flooring throughout and handmade painted units with tiled work surfaces, a Rangemaster cooker, Belfast sink flanked by Beech work surfaces, space and plumbing for a washing machine and fridge/freezer. There is an impressive fireplace with a brick hearth with an electric effect log burner, which is flanked by a large pantry cupboard. There is appealing oak stud work to the walls and ceiling enhancing the characterful aspect of the room.
A square arch opens to the impressive garden room which has a triple aspect and a large fan light to the ceiling and tiled flooring throughout, beams to the ceiling and French doors leading to the terrace and garden. The ground floor accommodation is completed by a cloakroom with a WC and wall mounted wash hand basin, tiled flooring and the Vaillant boiler mounted to the wall.
The first-floor accommodation is equally charming with three well-proportioned double bedrooms, two to the front elevation and one to the rear overlooking the garden and town rooftops beyond. The principal bedroom has a window to the front elevation and impressive oak frame work on display and a particularly attractive red brick fireplace with arched lintel, which is flanked by a large walk-in wardrobe. A further ledge and pine door access a useful dressing room which has beams to the wall and ceiling and a window affording views across Bradford Street and a hatch to loft. The guest bedroom is also situated to the front elevation and has oak frame work on display to the walls and ceiling, with views across Bradford Street and a fully tiled shower enclosure which is also flanked by a linen store.
The third bedroom is situated to the rear of the property and has a part vaulted ceiling, exposed floorboards and exposed beams, and a window to rear affording wonderful views across the rear garden and town rooftops. A family bathroom is particularly cosy with a claw foot roll top bath, heritage wash hand basin set within a wooden vanity unit with storage beneath and matching WC.
Outside
The rear garden is a true delight an comprises expanses of neatly manicured lawn which are flanked by landscaped paving and dwarf brick walls. To the south east corner, there is a covered entertaining pergola which provides shade and the ideal family entertaining space. To the rear is a garden wall in front of which is a low maintenance shingle bed and to the south of the garden, there are a number of storage buildings. These include a delightful studio with French doors opening to the garden with light and power connected, and a substantial timber workshop which also benefits from light and power connected. There is a full width terrace immediately to the rear of the garden room which provides a perfect entertaining spot and a path leading to the side of the property to a personnel gate providing access to the street, this path is shared with the neighbour.
Agents notes:
Listed building ID: 1338267
The current vendors rent a parking space in Friars Lane for £40:00 pcm, we understand that this arrangement can be continued.
SITTING ROOM 13' 6" x 10' 7" (4.12m x 3.23m)
DINING ROOM 10' 3" x 9' 10" (3.13m x 3.00m)
GARDEN ROOM 13' 1" x 7' 2" (4.00m x 2.20m)
KITCHEN/BREAKFAST ROOM 16' 4" x 14' 5" (5.00m x 4.40m)
CLOAKROOM 5' 10" x 4' 11" (1.80m x 1.50m)
PRINCIPAL BEDROOM 15' 10" x 10' 9" (4.85m x 3.30m)
GUEST BEDROOM 12' 11" x 9' 8" (3.95m x 2.95m)
ENSUITE
BEDROOM 12' 10" x 12' 3" (3.92m x 3.75m)
BATHROOM 8' 6" x 5' 8" (2.60m x 1.75m)
SUMMER HOUSE 9' 8" x 5' 8" (2.95m x 1.75m)
WORKSHOP 13' 9" x 5' 8" (4.20m x 1.73m)
Brochures
Brochure- COUNCIL TAXA payment made to your local authority in order to pay for local services like schools, libraries, and refuse collection. The amount you pay depends on the value of the property.Read more about council Tax in our glossary page.
- Band: D
- PARKINGDetails of how and where vehicles can be parked, and any associated costs.Read more about parking in our glossary page.
- Yes
- GARDENA property has access to an outdoor space, which could be private or shared.
- Yes
- ACCESSIBILITYHow a property has been adapted to meet the needs of vulnerable or disabled individuals.Read more about accessibility in our glossary page.
- Ask agent
Energy performance certificate - ask agent
Bocking, Braintree
NEAREST STATIONS
Distances are straight line measurements from the centre of the postcode- Braintree Station0.7 miles
- Braintree Freeport Station1.2 miles
- Cressing Station2.5 miles
About the agent
Founded in 1995, David Burr has become one of the most successful agencies in the region. Our name is synonymous with quality property and a level of service to match. We have grown quickly from our Long Melford base to open offices in Leavenheath, Clare, Castle Hedingham, Woolpit and Newmarket with Bury St Edmunds the latest addition opening in March 2014.
Industry affiliations



Notes
Staying secure when looking for property
Ensure you're up to date with our latest advice on how to avoid fraud or scams when looking for property online.
Visit our security centre to find out moreDisclaimer - Property reference 100424025761. The information displayed about this property comprises a property advertisement. Rightmove.co.uk makes no warranty as to the accuracy or completeness of the advertisement or any linked or associated information, and Rightmove has no control over the content. This property advertisement does not constitute property particulars. The information is provided and maintained by David Burr Estate Agents, Castle Hedingham. Please contact the selling agent or developer directly to obtain any information which may be available under the terms of The Energy Performance of Buildings (Certificates and Inspections) (England and Wales) Regulations 2007 or the Home Report if in relation to a residential property in Scotland.
*This is the average speed from the provider with the fastest broadband package available at this postcode. The average speed displayed is based on the download speeds of at least 50% of customers at peak time (8pm to 10pm). Fibre/cable services at the postcode are subject to availability and may differ between properties within a postcode. Speeds can be affected by a range of technical and environmental factors. The speed at the property may be lower than that listed above. You can check the estimated speed and confirm availability to a property prior to purchasing on the broadband provider's website. Providers may increase charges. The information is provided and maintained by Decision Technologies Limited. **This is indicative only and based on a 2-person household with multiple devices and simultaneous usage. Broadband performance is affected by multiple factors including number of occupants and devices, simultaneous usage, router range etc. For more information speak to your broadband provider.
Map data ©OpenStreetMap contributors.
