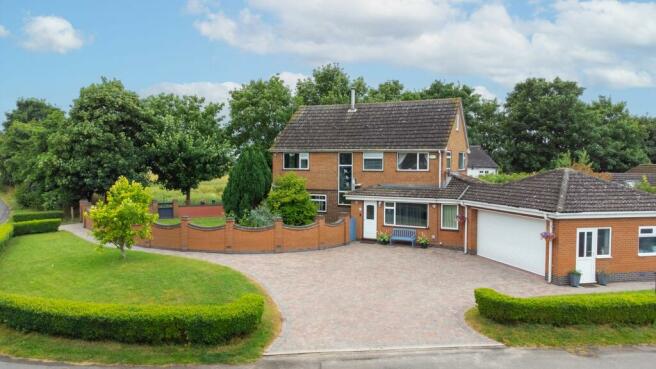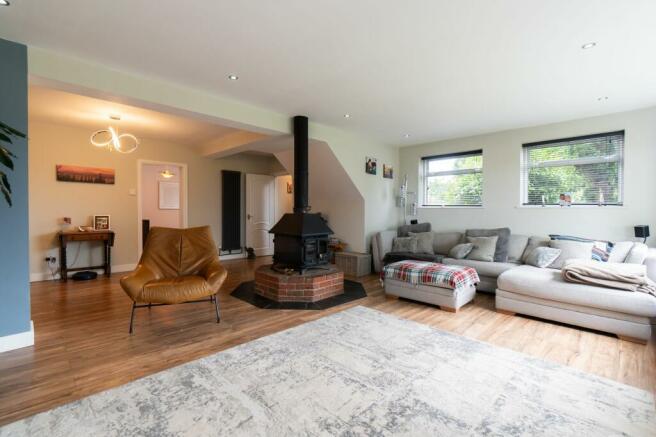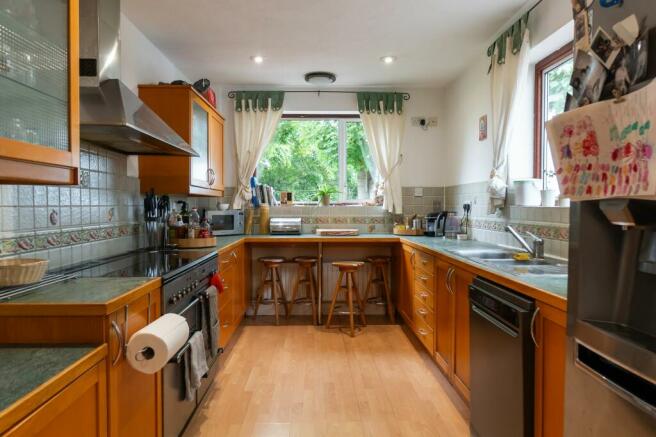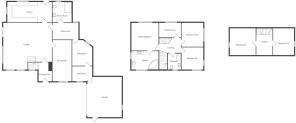
Ambaston Lane, Shardlow, DE72

- PROPERTY TYPE
Detached
- BEDROOMS
6
- BATHROOMS
3
- SIZE
Ask agent
- TENUREDescribes how you own a property. There are different types of tenure - freehold, leasehold, and commonhold.Read more about tenure in our glossary page.
Freehold
Key features
- Six bedroom detached family home
- Off road parking & double garage
- Two reception rooms plus Utility Room, Boiler Room and Boot Room
- No upward Chain
- Village location
- Gas central heating & double glazing
- Great transport links to the A6, A52, A50 & M1
- Viewings available seven days a week
- Countryside views with South West facing garden
Description
PRICE GUIDE £600-625,000
Nestled in the idyllic countryside, this impressive six-bedroom detached family home offers a peaceful retreat with stunning panoramic views. Boasting a south-facing garden, this property enjoys an abundance of natural light throughout the day. With convenient off-road parking for multiple vehicles and a double garage.
This home benefits from three floors having two reception rooms, spacious kitchen a utility room, boiler room, and boot room, providing ample space for the whole family.
There are four bedrooms on the first floor, the master benefitting from a large en-suite room. To the second floor is a large landing with storage in the eaves and two additional bedrooms. The property further benefits from gas central heating and double glazing, whilst having a multi-fuel burner in the main lounge ensuring comfort and energy efficiency year-round.
Situated on a generous corner plot, this property offers a delightful outdoor space perfect for entertaining and relaxation. The block-paved driveway at the front provides parking for at least 5-6 vehicles, with access to the double garage via an electric roller door. A gate leads to the privately enclosed garden, bordered by a brick wall and filled with mature shrubs and trees. The lawn is surrounded by a patio which extends to the rear of the property, where a raised decking area with a pergola beckons for al fresco dining or enjoying the sunset. With a water tap at the front and side elevation, as well as multiple outside power sockets, this garden is both practical and picturesque. Additionally, the garden boasts beautiful views of the neighbouring farmer fields, adding to the charm and serenity of this outdoor space. Don't miss the opportunity to make this stunning countryside retreat your own.
Located in a charming village setting, this home offers great transport links to the A6, A52, A50, and M1, making it perfect for commuters. And with the added advantage of no upward chain, this property is ready and waiting for its new owners to make it their own. Viewings are available seven days a week, allowing prospective buyers the opportunity to experience the unique charm of this countryside retreat.
Tenure - Freehold
Council Tax - South Derbyshire Band E £2,511.69
Partner - Emma Cavers
EPC Rating: D
Entrance Porch
UPVC front entrance door, laminate floor, radiator, stairs to the first floor landing and door to
Lounge
6.78m x 5.33m
UPVC double glazed windows x3, spotlights, multi-fuel burner situated in the middle of the room on a hexagon shape brick base, TV point, sliding doors to the garden and doors to
Dining Room
5.49m x 2.64m
Mahogany aluminium, double glazed window to the front, radiator, laminate floor and TV point.
Kitchen
6.22m x 2.82m
Wall, base and drawer units with work surface over, stainless steel sink/waste/drainer unit with mixer tap over, tiled walls and splash backs, Mahogany and aluminium, double glazed window x2 to the rear, spotlights, radiator x2, space for a cooker, laminate floor, dishwasher space and rear exit door.
Boiler Room
2.21m x 2.62m
Double glazed window to the rear, gas central heating boiler, laminate floor and door to ground floor shower room and Utility room.
Shower Room
1.6m x 1.93m
A recently re-fitted shower room comprising of a walk-in shower cubicle with shower from the mains, low flush w.c, sink with storage, half tiled walls and splash backs, heated towel rail, spotlights, extractor fan, double glazed window to the rear.
Utility Room
3.4m x 2.74m
Wall and base units with work surface over, sink with mixer tap over, tiled walls and splash backs, radiator, double glazed window to the side and door to
Boot Room
2.74m x 2.67m
Double glazed window to the front, attic storage space and door to Garage.
Landing
Laminate floor, stairs to the second floor and doors to
Bedroom One
3.89m x 3.86m
Double glazed window to the rear, radiator and door to
En-Suite
3.78m x 3.86m
A raised corner bath, sink with storage, low flush w.c, fully tiled walls and spalshbacks, radiator and x2 double glazed windows to the front and side.
Bedroom Two
3.2m x 2.82m
Double glazed window x2 to the front, radiator
Bedroom Three
2.79m x 3.25m
Double glazed window to the rear and radiator
Bedroom Four/Study
2.13m x 2.97m
Double glazed window to the rear, radiator
Bathroom
1.6m x 2.16m
Walk-in shower cubicle with shower from the mains, sink with storage, low flush w.c, tiled walls and splash backs, double glazed window to the front, extractor fan, radiator
Second floor landing
Storage in the eaves, laminate floor and doors to
Bedroom Five
3.53m x 2.9m
double glazed window to the side and radiator
Bedroom Six
3.84m x 2.74m
Double glazed window to the side and radiator
Garden
The property is situated on a corner plot having a block paved driveway to the front offering parking for at least 5/6 vehicles. This also gives you access to the double garage and a gate gives you access to the garden. This is privately enclosed with a brick wall boundary. There is a border full of mature shrubs and trees and a lawn which is surrounded by a patio, which sweeps around the property to the rear. Here you have a raised decking area with a Pergola. There is a water tap to the front and side elevation and lots of outside power sockets. The garden has beautiful views of the farmer fields.
Parking - Garage
17'2ft x 18'8ft electric roller door, light and power, double glazed window, 1 tonne lifting beam, attic storage space and rear exit door.
- COUNCIL TAXA payment made to your local authority in order to pay for local services like schools, libraries, and refuse collection. The amount you pay depends on the value of the property.Read more about council Tax in our glossary page.
- Band: E
- PARKINGDetails of how and where vehicles can be parked, and any associated costs.Read more about parking in our glossary page.
- Garage
- GARDENA property has access to an outdoor space, which could be private or shared.
- Private garden
- ACCESSIBILITYHow a property has been adapted to meet the needs of vulnerable or disabled individuals.Read more about accessibility in our glossary page.
- Ask agent
Energy performance certificate - ask agent
Ambaston Lane, Shardlow, DE72
NEAREST STATIONS
Distances are straight line measurements from the centre of the postcode- Long Eaton Station3.2 miles
- Spondon Station3.5 miles
- East Midlands Parkway Station4.1 miles
About the agent
Hortons overview
We've torn up the rule book and have built a property agency fit for the world we live in with professional, experienced estate agents who are Partners of Hortons.
Clients can expect to work with their own personal agent ensuring they get a high level of service and the very best advice, acting as a single point of contact from start to finish.
Our team of Partners provide coverage across the United Kingdom. You can be confident that y
Notes
Staying secure when looking for property
Ensure you're up to date with our latest advice on how to avoid fraud or scams when looking for property online.
Visit our security centre to find out moreDisclaimer - Property reference 23fdf52c-0028-4d62-8f35-16c93ba54b82. The information displayed about this property comprises a property advertisement. Rightmove.co.uk makes no warranty as to the accuracy or completeness of the advertisement or any linked or associated information, and Rightmove has no control over the content. This property advertisement does not constitute property particulars. The information is provided and maintained by Hortons, Nottingham. Please contact the selling agent or developer directly to obtain any information which may be available under the terms of The Energy Performance of Buildings (Certificates and Inspections) (England and Wales) Regulations 2007 or the Home Report if in relation to a residential property in Scotland.
*This is the average speed from the provider with the fastest broadband package available at this postcode. The average speed displayed is based on the download speeds of at least 50% of customers at peak time (8pm to 10pm). Fibre/cable services at the postcode are subject to availability and may differ between properties within a postcode. Speeds can be affected by a range of technical and environmental factors. The speed at the property may be lower than that listed above. You can check the estimated speed and confirm availability to a property prior to purchasing on the broadband provider's website. Providers may increase charges. The information is provided and maintained by Decision Technologies Limited. **This is indicative only and based on a 2-person household with multiple devices and simultaneous usage. Broadband performance is affected by multiple factors including number of occupants and devices, simultaneous usage, router range etc. For more information speak to your broadband provider.
Map data ©OpenStreetMap contributors.





