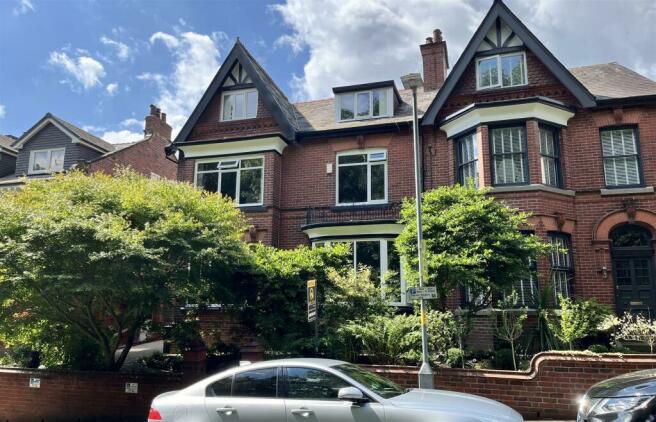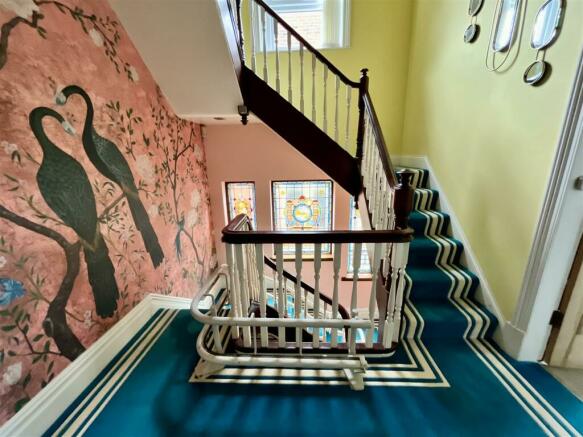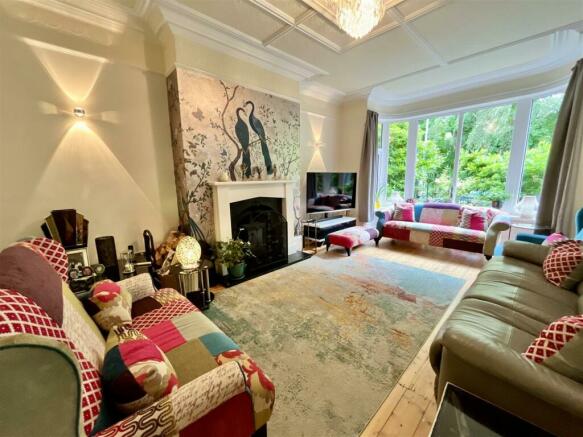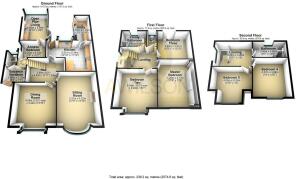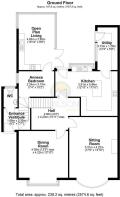
Mellor Road, Ashton-Under-Lyne

- PROPERTY TYPE
House
- BEDROOMS
5
- BATHROOMS
2
- SIZE
Ask agent
- TENUREDescribes how you own a property. There are different types of tenure - freehold, leasehold, and commonhold.Read more about tenure in our glossary page.
Freehold
Key features
- Stunning Period Residence With Many Original Features
- Highly Desirable Location
- Impressive Floorplan
- Five Double Bedrooms
- Multi Generational Living Option
- Sitting Room With Original Fireplace
- Dining Room
- Dining Kitchen & Utility Room
- Two Bathrooms
- Well Stocked Landscaped Gardens
Description
Mellor Road has always been of those extremely well regarded roads with the period properties standing proud and set on the Ashton under Lyne & Stalybridge border it offers ease of access to nearby towns via well placed road networks in addition to Stalybridge Railway Station which is within walking distance which offers frequent and direct routes in Manchester City Centre and beyond.
The property is also just a short stroll away from Tameside General Hospital, a major employer with the area.
The sweeping pathway that leads to the front door gives an idea of what's inside, and you won't be disappointed. The grand entrance hallway has the original staircase and STUNNING stained glass windows flood this space with light. The sitting room manages to be both cosy yet spacious. There is a separate dining room, a stylish dining kitchen with a utility room off.
There are five double bedrooms, and a family bathroom with roll top bath. If this isn't enough living space, there is an annex with an open plan living and kitchen space, a bedroom and w.c. This would be ideal for multi generational living.
Outside the gardens are well stocked with mature shrubs, bushes and flowers. The rear has a patio area and further covered deck.
The property looks out over to Stamford Park, a beautiful well kept park which also borders the boating lake, Chadwick Dam and further onward walks. Perfect for those with growing families or those who love the great outdoors all being literally on your doorstep.
If you have children of the school age, they have the choice of several local schools including The Heys, Gorse Hall, St Peters in addition to being in the catchment for the ever popular West Hill Boys School.
Viewings are strictly by appointment by contacting A Wilson Estates to arrange a mutually convenient time and date.
Entrance Vestibule - Tiled floor, access to downstairs w. & annex. Door into the entrance hallway, tiled floor with under floor heating.
Entrance Hallway - Turning original staircase rising to the first floor. STUNNING stained glass windows, tiled floor with under floor heating.
Sitting Room - This beautiful room has a bay window that offers a lovely outlook to the front garden, in fact this is the spot to bird watch! With several species making daily visits. Original feature fireplace, original wood flooring, Victorian style radiator, coved ceiling and ceiling roses.
Dining Room - Windows to both front & side elevations. This fabulous rooms has hosted Christmas dinners for families for many years. The original fireplace, wall lights wood floor make this a perfect entertaining spot.
Dining Kitchen - Back door, window looking out onto the garden, door into the utility room. Fitted with a comprehensive range of floor and wall mounted units with butchers block work surfaces over, the island has a granite work surface over and makes a great spot to breakfast. Integrated fridge freezer, space for a Range style cooker, ceramic sink with swan neck mixer tap over. Part tiled walls and tiled floor with under floor heating.
Utility Room - Back door and window to the rear elevation. Fitted with a range of floor and wall mounted units, Belfast sink, plumbing for washing machine and space for tumble dryer.
Annexe -
Annex Open Plan Lounge/ Kitchen - This would be an ideal base if you have multi generational living arrangements, or even an older child that desires a little more privacy. Windows and double opening French doors lead out to the garden. There is an open plan kitchen and sitting room, there are high gloss floor and wall units with granite work surfaces over, electric oven, gas hob and extractor fan above, fridge and stainless steel sink unit with mixer tap.
Bedroom - Window to the side elevation.
Downstairs Wc - Window to the side elevation, low level w.c and hand wash basin with tiled splashback, tiled floor with under floor heating.
First Floor -
Master Bedroom - Window to the front elevation with views over the park.
Bedroom Two - Window to the front elevation with views over the park, fitted with a range of wardrobes with matching dresser and drawers.
Bedroom Three - Juliette balcony with the best views of the house! The double opening doors open up to bring the breeze in, what a spot to sit with a morning coffee.
Family Bathroom - Window to the rear elevation, this room has been converted to be a wet room and has a shower, luxurious roll top bath and hand wash basin.
Separate W.C - Window to the rear elevation, low level W.C, hand wash basin. Part tiled walls, heated towel rails.
Second Floor - The landing up here is so big the current owners utilise the space as a home office.
Bedroom Four - Window to the front elevation. Currently used as a 'den' this room has an office space & seating area, wood flooring.
Bedroom Five - Window to the front elevation with pleasant views towards the park.
Bathroom -
Externally - Standing proud from the road, this imposing property is entered via a wrought iron gate, with a pathway leading to the front door. The house is sat behind some mature and attractive trees and shrubbery that offer a degree of privacy.
The property also benefits from CCTV and an alarm system for additional security.
Additional Information - Tenure: Freehold
EPC Rating: D - 64 - 77
Council Tax Band: D
Brochures
Mellor Road, Ashton-Under-LyneBrochure- COUNCIL TAXA payment made to your local authority in order to pay for local services like schools, libraries, and refuse collection. The amount you pay depends on the value of the property.Read more about council Tax in our glossary page.
- Band: E
- PARKINGDetails of how and where vehicles can be parked, and any associated costs.Read more about parking in our glossary page.
- Ask agent
- GARDENA property has access to an outdoor space, which could be private or shared.
- Yes
- ACCESSIBILITYHow a property has been adapted to meet the needs of vulnerable or disabled individuals.Read more about accessibility in our glossary page.
- Ask agent
Mellor Road, Ashton-Under-Lyne
NEAREST STATIONS
Distances are straight line measurements from the centre of the postcode- Stalybridge Station0.5 miles
- Ashton-under-Lyne Station1.0 miles
- Hyde North Station1.9 miles
About the agent
A Wilson Estates is a positive and friendly Independent Estate Agency for Residential Sales, Lettings & Property Management in Stalybridge and surrounding areas. Fully committed to provide a quality service which achieves results time after time.
We are totally committed to improving standards and overall service quality throughout our industry and are always prepared to listen to our customers ensuring that service levels and individual expectation
Notes
Staying secure when looking for property
Ensure you're up to date with our latest advice on how to avoid fraud or scams when looking for property online.
Visit our security centre to find out moreDisclaimer - Property reference 33213896. The information displayed about this property comprises a property advertisement. Rightmove.co.uk makes no warranty as to the accuracy or completeness of the advertisement or any linked or associated information, and Rightmove has no control over the content. This property advertisement does not constitute property particulars. The information is provided and maintained by A Wilson Estates, Stalybridge. Please contact the selling agent or developer directly to obtain any information which may be available under the terms of The Energy Performance of Buildings (Certificates and Inspections) (England and Wales) Regulations 2007 or the Home Report if in relation to a residential property in Scotland.
*This is the average speed from the provider with the fastest broadband package available at this postcode. The average speed displayed is based on the download speeds of at least 50% of customers at peak time (8pm to 10pm). Fibre/cable services at the postcode are subject to availability and may differ between properties within a postcode. Speeds can be affected by a range of technical and environmental factors. The speed at the property may be lower than that listed above. You can check the estimated speed and confirm availability to a property prior to purchasing on the broadband provider's website. Providers may increase charges. The information is provided and maintained by Decision Technologies Limited. **This is indicative only and based on a 2-person household with multiple devices and simultaneous usage. Broadband performance is affected by multiple factors including number of occupants and devices, simultaneous usage, router range etc. For more information speak to your broadband provider.
Map data ©OpenStreetMap contributors.
