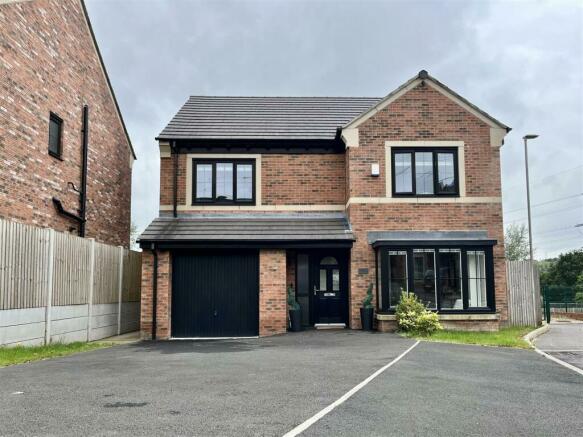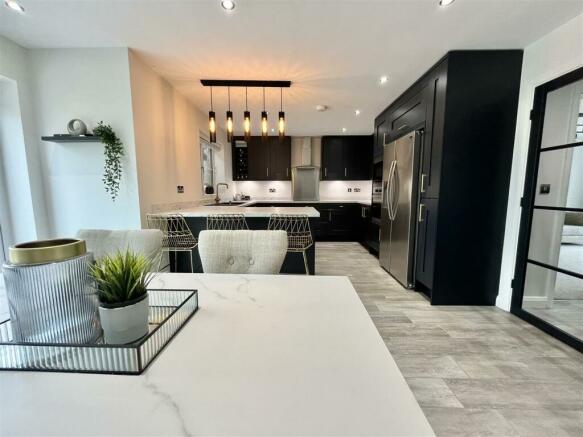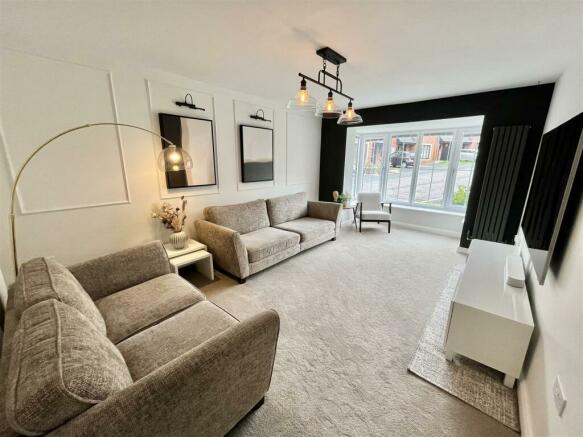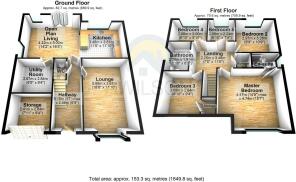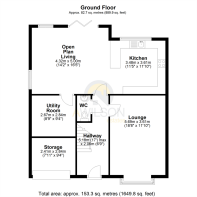
St. James Close, Stalybridge

- PROPERTY TYPE
Detached
- BEDROOMS
5
- BATHROOMS
2
- SIZE
Ask agent
- TENUREDescribes how you own a property. There are different types of tenure - freehold, leasehold, and commonhold.Read more about tenure in our glossary page.
Freehold
Key features
- Luxury Detached Property
- Five Bedrooms
- South West Facing Garden
- High Specification Finish
- Freehold Tenure
- Views over Cricket Ground to Rear
- Modern Development Build in 2021
- Nearby walks including Stalybridge Country Park & Local Reservoirs
- Garage, Utility, Downstairs WC
- Viewing by appointment only.
Description
Built in 2021 by Elliot Maunders Homes, with attention to detail at every turn, St James Close comes to the market offering a luxurious and comfortable lifestyle for any prospective buyer.
Built with high specifications including luxury Villeroy and Boch bathroom fittings, quality AEG kitchen appliances & LED lighting, and decorated throughout in a tasteful neutral palette, this really is the epitome of a "turnkey home" where you can literally move straight in, unpack, and enjoy your new lifestyle!
Upon entering the property, you are greeted by a spacious entrance hall that sets the tone for the entire home. The lounge is a cosy retreat for when the day is done, whilst the modern open plan dining kitchen provides the perfect backdrop for the hustle and bustle of modern family life, with the inclusion of a utility room and downstairs W.C making this a real family friendly option.
To the first floor there are five well-appointed bedrooms, including a master bedroom with en suite shower room, plus a family bathroom, whilst externally the property benefits from driveway parking for multiple vehicles to the front, and an indian stone paved patio to the rear, with steps leading down to a further lawned garden area.
The location is ideal for families, with the Outstanding rated Millbrook Primary School, and the Good rated St Raphaels Primary School both within walking distance, and with Mossley Hollins Secondary School less than two miles away.
Millbrook Village features a number of local stores and boasts stunning countryside walks with Stalybridge Country Park on the doorstep, whilst Stalybridge town centre is only five minutes drive away, with its Supermarkets, independent stores, bistros, cafes, and excellent transport links.
Could St James Close be the dream family home you've been looking for? Call us today to arrange a viewing appointment and find out!
Hallway - 5.18m x 2.06m (17'0" x 6'9") - A grand entrance to the home! UPVC front door opening onto ceramic tiled flooring, with black spindled staircase leading to the first floor. A glazed door at the end of the hallway provides a sneak glimpse of the open plan living that awaits you at the rear of the home. Double radiator with stylish radiator cover. Spotlights to ceiling.
Wc - A white suite comprising of a low level WC and wash hand basin with tiled splash backs and an extractor fan
Lounge - 5.69m x 3.61m (18'8" x 11'10") - uPVC double glazed box bay window to front elevation with in frame blinds. Designer vertical radiator. Double radiator. Feature wall panelling. TV point. Two wall lights. USB sockets
Kitchen - 3.48m x 3.61m (11'5" x 11'10") - Luxury hi spec kitchen comprising of a matching range of base and eye level units with coordinating worktops over. Composite sink with drainer and mixer tap. Four ring induction hob with extractor hood over. Built in AEG electric oven and microwave. Integrated dishwasher. Space and plumbing for American style fridge/freezer. uPVC double glazed window to rear elevation with views over the cricket ground. Ceramic tile flooring. Spotlights to ceiling spots. Breakfast bar ideal for informal family meals. Open plan to:
Open Plan Living - 4.32m x 5.00m (14'2" x 16'5") - What a fantastic space! Truly the heart of this home, this open plan living area is the epitome of modern family living with a seating area, a dining area, and open plan into the kitchen and breakfast bar. With bi-fold doors opening out onto the Indian Stone patio area, in the summer months you really are able to bring the outdoors in. Hard wearing ceramic tiled flooring. Spotlights to ceiling. Two double radiators. TV aerial point.
Utility Room - 2.67m x 2.84m (8'9" x 9'4") - Fitted with base units with coordinating work surface over. Plumbed for automatic washing machine. Space for tumble dryer. Wall mounted Worcester combi boiler. Ceiling light. Hard wearing ceramic flooring. This is a great sized utility room which has potential to incorporate an office space if required.
Garage/Storage - Up and over garage door to front. Ceiling light. The owners of this home have really thought about how this house could grow in the future and whilst it is currently a very useful storage area, it could quite easily be transformed and knocked through into the utility room to create further living space (subject to any relevant building regulations).
Landing - 2.25m x 3.48m (7'5" x 11'5") - Loft Hatch for loft access. Ceiling light. Doors to:
Master Bedroom - 4.47m x 4.74m (14'8" x 15'7") - A real haven of a master bedroom, decorated in tastefully neutral colours, the perfect spot for sitting in bed on a Sunday morning enjoying your cup of coffee and taking in the stunning views of the surrounding hillsides from the uPVC window to front elevation. Radiator. Ceiling light.
En-Suite - A white Villeroy and Boch suite comprising of a tiled shower enclosure with glass sliding door and mains fed shower, low level WC, and wash hand basin. Part tiled walls. Tiled flooring, UPVC double glazed window to side, Heated towel rail. Spotlights to ceiling. Extractor fan
Bedroom 2 - 2.97m x 3.28m (9'9" x 10'9") - uPVC double glazed window to rear with views over the cricket pitch and beyond. Radiator. Ceiling light.
Bedroom 3 - 3.00m x 2.84m (9'10" x 9'4") - uPVC double glazed window to the front elevation. Double radiator. Ceiling light. Built in storage cupboard.
Bathroom - Window to side, heated towel rail, door to:
Bedroom 4 - 2.08m x 3.00m (6'10" x 9'10") - uPVC double glazed window to rear with views over the cricket pitch and beyond. Radiator. Ceiling light.
Bedroom 5 - 2.09m x 2.24m (6'10" x 7'4") - Currently used as a dressing room, this bedroom enjoys gorgeous views across the cricket pitch and beyond from the window to the rear. Ceiling light. Radiator.
Externally - To the front the property benefits from driveway parking for 3/4 cars. An up and over garage door provides access to the storage room, and a wooden side gate leads to the rear garden. To the rear of the home there is a patio area laid with Indian stone, with steps leading down to an additional lawned area. The South West facing garden is the perfect setting to enjoy the afternoon sun, with views across the cricket pitch and the countryside beyond.
Additional Information - Tenure: Freehold
EPC Rating: B
Council Tax Band: E
Brochures
St. James Close, StalybridgeBrochure- COUNCIL TAXA payment made to your local authority in order to pay for local services like schools, libraries, and refuse collection. The amount you pay depends on the value of the property.Read more about council Tax in our glossary page.
- Band: E
- PARKINGDetails of how and where vehicles can be parked, and any associated costs.Read more about parking in our glossary page.
- Yes
- GARDENA property has access to an outdoor space, which could be private or shared.
- Yes
- ACCESSIBILITYHow a property has been adapted to meet the needs of vulnerable or disabled individuals.Read more about accessibility in our glossary page.
- Ask agent
St. James Close, Stalybridge
NEAREST STATIONS
Distances are straight line measurements from the centre of the postcode- Mossley Station1.4 miles
- Stalybridge Station1.6 miles
- Ashton-under-Lyne Station2.6 miles
About the agent
A Wilson Estates is a positive and friendly Independent Estate Agency for Residential Sales, Lettings & Property Management in Stalybridge and surrounding areas. Fully committed to provide a quality service which achieves results time after time.
We are totally committed to improving standards and overall service quality throughout our industry and are always prepared to listen to our customers ensuring that service levels and individual expectation
Notes
Staying secure when looking for property
Ensure you're up to date with our latest advice on how to avoid fraud or scams when looking for property online.
Visit our security centre to find out moreDisclaimer - Property reference 33210852. The information displayed about this property comprises a property advertisement. Rightmove.co.uk makes no warranty as to the accuracy or completeness of the advertisement or any linked or associated information, and Rightmove has no control over the content. This property advertisement does not constitute property particulars. The information is provided and maintained by A Wilson Estates, Stalybridge. Please contact the selling agent or developer directly to obtain any information which may be available under the terms of The Energy Performance of Buildings (Certificates and Inspections) (England and Wales) Regulations 2007 or the Home Report if in relation to a residential property in Scotland.
*This is the average speed from the provider with the fastest broadband package available at this postcode. The average speed displayed is based on the download speeds of at least 50% of customers at peak time (8pm to 10pm). Fibre/cable services at the postcode are subject to availability and may differ between properties within a postcode. Speeds can be affected by a range of technical and environmental factors. The speed at the property may be lower than that listed above. You can check the estimated speed and confirm availability to a property prior to purchasing on the broadband provider's website. Providers may increase charges. The information is provided and maintained by Decision Technologies Limited. **This is indicative only and based on a 2-person household with multiple devices and simultaneous usage. Broadband performance is affected by multiple factors including number of occupants and devices, simultaneous usage, router range etc. For more information speak to your broadband provider.
Map data ©OpenStreetMap contributors.
