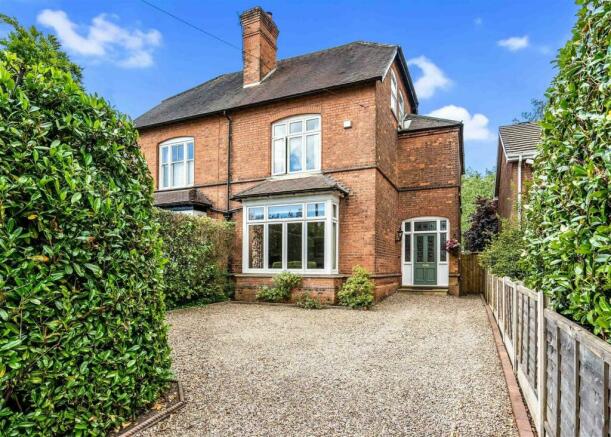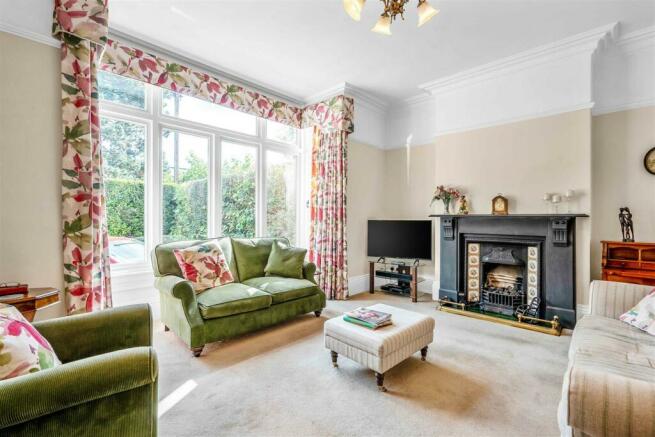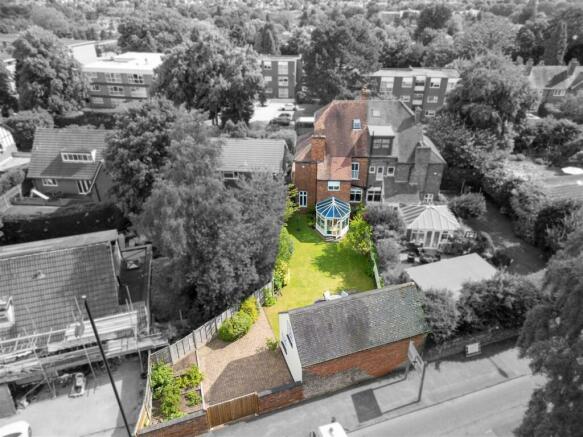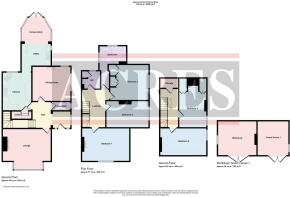
Walsall Road, Four Oaks, Sutton Coldfield

- PROPERTY TYPE
Semi-Detached
- BEDROOMS
5
- BATHROOMS
1
- SIZE
Ask agent
- TENUREDescribes how you own a property. There are different types of tenure - freehold, leasehold, and commonhold.Read more about tenure in our glossary page.
Freehold
Key features
- Period style semi-detached home
- Five bedrooms
- Family bathroom & shower
- Guests wc & separate upstairs wc
- Lounge & separate dining room
- Refitted kitchen with cellar
- Conservatory
- Front and rear driveways
- Multi-functional coach house
- Prime, sought after location
Description
A freehold property set in council tax band F. EPC rating - E
Set back from the roadway, there is a mature hedge and a multi-vehicular driveway having block paved edging, and matyre laurel hedges, the driveway leading to:
RECEPTION HALL: 13’10” x 9’7” max / 6’2” min Feature stained glass door, two stained glass windows with secondary glazing, original Minton tiled flooring, radiator with cover, further double glazed window to side with fitted shutters.
GUEST WC: Obscure double glazed window, low level wc, wall hung sink unit, tiled splash backs, wood effect flooring.
LOUNGE: 16’ x 14’9” Double glazed box window to front, gas coal effect cast iron fireplace set within a period slate surround, having side tilled relief, radiator with cover.
DINING ROOM: 14’ x 12’4” Double glazed windows to rear and side having fitted shutters, feature Adams style fireplace with pewter arch inset, tiled hearth and original marble surround, radiator.
FITTED KITCHEN: 13’9” x 9’11” Pvc double glazed window to rear, there is a range of matching units fitted to both base and wall level, stainless steel sink unit inset to rolled edge work surfaces, Range style cooker with extractor canopy over, tiled splash backs, integrated dishwasher, space for fridge/freezer, modern vertical radiator, door to:
CELLAR: 9’10” x 6’1” Having cold shelf storage.
CONSERVATORY: 16’6” x 10’8” Pvc double glazed windows to each elevation and French doors to rear, stainless steel sink unit with storage cupboard, wood effect flooring, plumbing for washing machine.
STAIRS TO LANDING: Large open landing with feature high level ceilings, radiator.
BEDROOM ONE: 17’1” x 11’10” Double glazed window to front, traditional fireplace with tiled hearth and feature surround, radiator.
BEDROOM TWO / OPTIONAL HOME OFFCE : 15’3” x 8’6” Double glazed window to side, built-in book shelving, radiator.
BEDROOM THREE: 13’11” x 12’6” Double glazed sash window to side, two built-in wardrobes, radiator.
BATHROOM: 9’11” x 7’ Inner walkway leading to bathroom, double glazed windows to side and rear, matching white suite comprising bath with mixer shower tap, additional separate shower cubical with glazed splash screen, part tiled walls, radiator, wood effect tilled floor.
SEPARATE WC: 6’4” max / 4’4” min Obscure double glazed window to rear, low level wc, bidet, sink unit with splash backs, large airing cupboard, wood effect tilled floor.
STAIRS TO SECOND FLOOR: Double glazed Velux skylight, large airing cupboard.
BEDROOM FOUR: 16’1” x 9’9” Double glazed window to side with built-in shelving, radiator.
BEDROOM FIVE: 15’4” x 10’2” Double glazed window to side, two built-in wardrobes, storage/display shelving, radiator.
OUTSIDE: Shaped lawned rear and side gardens flanked by baorders having shrubs and bushes, being enclosed by timber fencing and walls to side and rear. Delightful original Victorian cobbled courtyard / patio area. Rear block pathed parking area having dropped curb, accessed from Streetly Lane, and side vegetable / fruit garden. The garden is of an approximate southerly aspect, access to:
COACH HOUSE: 13’10” x 11’10” and 13’10’” x 13’6” This partially restored period building, currently used for storage, comprises two separate ground floor rooms both with glazed windows and double doors opening outwards. Above there is boarded roof space (originally the hayloft) with arched end window. The Coach House has a water and electricity supply and is ideal for a variety of purposes. The present owner has obtained written confirmation from Birmingham City Council that a change of use to studio / home office / hobby room will not require formal planning permission.
TENURE: We have been informed by the vendor that the property Freehold (Please note that the details of the tenure should be confirmed by any prospective purchaser’s
Solicitor)
COUNCIL TAX BAND: F
FIXTURES & FITTINGS: Fitted carpets are included within the sale.
VIEWING: Highly recommended via Acres on .
Brochures
5 Walsall Road.pdfBrochure- COUNCIL TAXA payment made to your local authority in order to pay for local services like schools, libraries, and refuse collection. The amount you pay depends on the value of the property.Read more about council Tax in our glossary page.
- Band: F
- PARKINGDetails of how and where vehicles can be parked, and any associated costs.Read more about parking in our glossary page.
- Yes
- GARDENA property has access to an outdoor space, which could be private or shared.
- Yes
- ACCESSIBILITYHow a property has been adapted to meet the needs of vulnerable or disabled individuals.Read more about accessibility in our glossary page.
- Ask agent
Walsall Road, Four Oaks, Sutton Coldfield
NEAREST STATIONS
Distances are straight line measurements from the centre of the postcode- Butlers Lane Station0.5 miles
- Four Oaks Station0.8 miles
- Blake Street Station1.3 miles
About the agent
Established in 1992
Acres was founded by three highly experienced partners; Nigel Deekes, Michael Weaver and Richard Bakewell.
The partners had been within the property industry for many years and offered a wealth of knowledge and experience having been both regional and area managers for a large multi national group after the sale of a previous successful business.
In recent years Acres has become a family owne
Industry affiliations



Notes
Staying secure when looking for property
Ensure you're up to date with our latest advice on how to avoid fraud or scams when looking for property online.
Visit our security centre to find out moreDisclaimer - Property reference 33206171. The information displayed about this property comprises a property advertisement. Rightmove.co.uk makes no warranty as to the accuracy or completeness of the advertisement or any linked or associated information, and Rightmove has no control over the content. This property advertisement does not constitute property particulars. The information is provided and maintained by Acres, Four Oaks. Please contact the selling agent or developer directly to obtain any information which may be available under the terms of The Energy Performance of Buildings (Certificates and Inspections) (England and Wales) Regulations 2007 or the Home Report if in relation to a residential property in Scotland.
*This is the average speed from the provider with the fastest broadband package available at this postcode. The average speed displayed is based on the download speeds of at least 50% of customers at peak time (8pm to 10pm). Fibre/cable services at the postcode are subject to availability and may differ between properties within a postcode. Speeds can be affected by a range of technical and environmental factors. The speed at the property may be lower than that listed above. You can check the estimated speed and confirm availability to a property prior to purchasing on the broadband provider's website. Providers may increase charges. The information is provided and maintained by Decision Technologies Limited. **This is indicative only and based on a 2-person household with multiple devices and simultaneous usage. Broadband performance is affected by multiple factors including number of occupants and devices, simultaneous usage, router range etc. For more information speak to your broadband provider.
Map data ©OpenStreetMap contributors.





