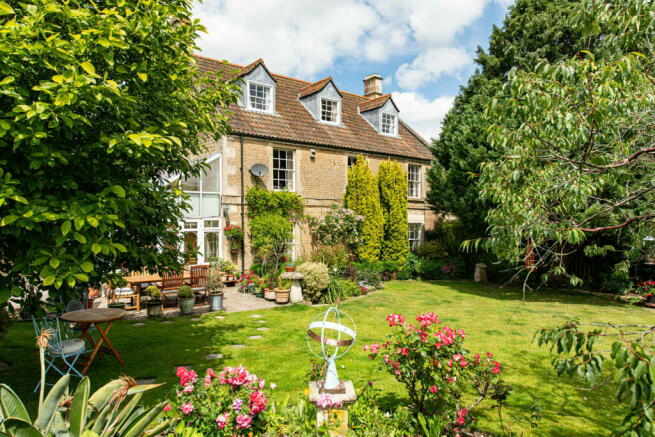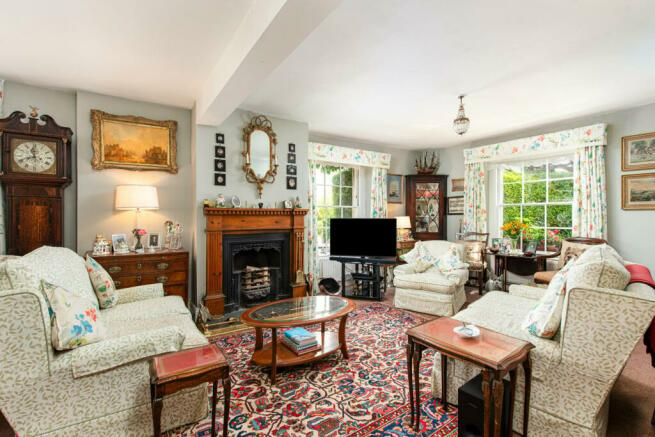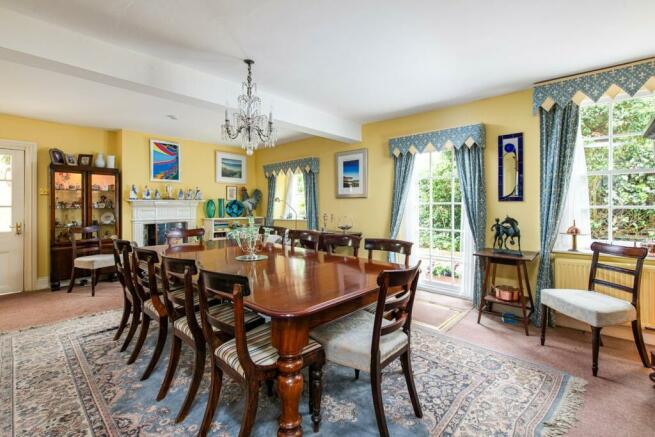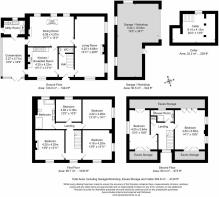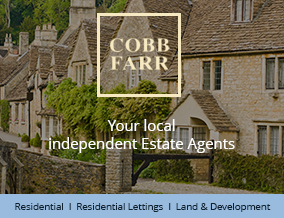
The Street, Broughton Gifford, SN12
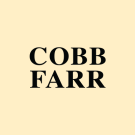
- PROPERTY TYPE
Detached
- BEDROOMS
6
- BATHROOMS
2
- SIZE
Ask agent
- TENUREDescribes how you own a property. There are different types of tenure - freehold, leasehold, and commonhold.Read more about tenure in our glossary page.
Freehold
Key features
- Detached period property
- 6 bedrooms
- 2 bathroom rooms
- 2 formal reception rooms
- Mature level garden
- Garage and workshop
- Ample parking
Description
Maryfield House is a handsome, detached period house situated in the heart of the village. The property, built c1850 and is reputed to have been the village bacon curer’s house, offers comfortable accommodation arrange over 3 floors and has been well maintained by the current owner.
The ground floor accommodation briefly comprises; a light and airy kitchen, conservatory enjoying views over the garden and ideal as an additional less formal living space, 2 formal receptions rooms, both having handsome fireplaces and large sash windows; cloakroom and utility. A trapdoor from the dining room leads down to useful cellar.
Upstairs, on the first floor a spacious landing leads to 4 double bedrooms and a luxury family bathroom and on the second floor, a further 2 bedrooms and a shower room.
Externally, double gates lead to the private driveway providing parking for numerous vehicles and leading to the double garage/workshop building.
The beautiful, mature garden is predominantly laid to level lawn with an abundance of shrubs and plants, a private terrace and productive vegetable garden.
Maryfield House is situated in the Wiltshire village of Broughton Gifford. The village benefits from St Mary’s primary school, 2 public houses, The Bell on The Common and The Fox and Hounds, a Grade I listed church, St Mary the Virgin which dates back to the 13th century and a Baptist Chapel. The village hall hosts a variety of clubs and social events, ensuring a great community feel.
The village is also well positioned for access to surrounding towns, which include Bradford on Avon (approx. 4 miles), Melksham (approx. 3 miles), Trowbridge (approx. 5 miles) and Corsham (approx. 6 miles). Amenities including supermarkets, retail outlets, pubs and restaurants, cinema and sporting facilities can be found within these towns along with rail links. The National Trust village of Lacock is also close by (approx. 5 miles) with various tea rooms, public houses and independent shops.
The World Heritage City of Bath (approx. 11 miles) provides a complete range of retail outlets together with many other amenities to include The Theatre Royal, a number of fine restaurants and excellent sporting facilities. There are rail stations at Melksham and Bradford on Avon which connect to the mainline railway stations at Chippenham and Bath respectively providing direct access to London Paddington, Bristol and south Wales.
Entrance Hall
Accessed via partially glazed beveled front door with stairs rising to first floor, understairs storage, radiator, doors leading to WC, living room and kitchen/breakfast room.
Cloakroom
With WC, wash hand basin having mixer tap, extractor fan.
Living Room
Being dual aspect with 2 side aspect windows and a front aspect sash window, grand fireplace with hearth and wooden surround, 3 double radiators, step up and door to:-
Dining Room
With 3 rear aspect windows, partially glazed doors to kitchen and conservatory, fireplace with tiled surround and decorative mantle, 2 double radiators, trapdoor and steps down to:-
Cellar
With exposed stone walls, flagstone flooring, small glazed window with extractor.
Kitchen/Breakfast Room
Kitchen/Breakfast Room
With a range of cream floor and wall mounted units having work top incorporating 1½ bowl stainless steel sink with waste disposal, cooker, dishwasher, front aspect sash window, downlights, double radiator, partially glazed door to:-
Conservatory
With tiled flooring, glazed windows to front and side, French doors to garden and terrace, polycarbonate roof, 2 double radiators, door to
Utility Room
With stable style door to rear terrace and workshop, rear aspect window, range of floor and wall mounted units having worktop incorporating single bowl sink with mixer tap and drainer, space and plumbing for washing machine, floorstanding oil fired boiler providing domestic hot water and central heating, access to loft space via loft ladder.
Landing 1
With front aspect window, radiator, stairs rising to second floor, doors to bedrooms 1, 2, 3, 4 and family bathroom.
Bedroom 1
With front and side aspect sash windows, double radiator.
Bedroom 2
With front aspect sash window, pretty cast iron fireplace with wood surround, double radiator.
Bedroom 3
With side aspect sash window, double radiator.
Bedroom 4
With rear aspect sash window, double radiator.
Family Bathroom
With WC, vanity unit having marble top with inset twin wash hand basins and splashback, bath with telephone style taps, marble surround and splashback, walk-in shower with tiled surround and chrome shower head, heated towel rail, chrome vertical radiator, rear aspect sash window.
Landing 2
With front aspect window, airing cupboard housing hot water tank and slatted shelving, radiator, access to fully boarded roof space via loft ladder.
Shower Room
With vanity unit having inset wash hand basin, WC, shower cubicle with chrome shower, tiled walls and sliding door, sash window, airing cupboard with slatted shelving, single radiator.
Bedroom 5
With exposed and painted beam, triple aspect having windows to front, side and rear, eaves storage, double radiator.
Bedroom 6
With exposed and painted beam, triple aspect having windows to front, side and rea, eaves storage, double radiator.
Garden, Garage and Parking
The property is approached via an ornamental Ivy design wrought iron gate and path that leads to the front door with rambling roses and formal box hedging.
The east and south facing garden is predominantly laid to level lawn with an abundance of mature perennial plants and shrubs, a formal rose garden and a delightful magnolia. There is also a useful garden shed.
A stone terrace is accessed from the conservatory and is ideal for al fresco dining and enjoying the sun.
A picket gate leads through to a productive vegetable garden which enjoys views over the adjoining countryside. For the keen gardener there is also a spacious greenhouse with electric lighting and power. Water is supplied from the well outside the back door. The well is operated by an on-demand pressurized pump which supplies outlets in the conservatory and to each of the gardens.
A private drive providing parking for numerous vehicles leads to the garage/workshop build...
Brochures
Brochure 1- COUNCIL TAXA payment made to your local authority in order to pay for local services like schools, libraries, and refuse collection. The amount you pay depends on the value of the property.Read more about council Tax in our glossary page.
- Ask agent
- PARKINGDetails of how and where vehicles can be parked, and any associated costs.Read more about parking in our glossary page.
- Yes
- GARDENA property has access to an outdoor space, which could be private or shared.
- Yes
- ACCESSIBILITYHow a property has been adapted to meet the needs of vulnerable or disabled individuals.Read more about accessibility in our glossary page.
- Ask agent
Energy performance certificate - ask agent
The Street, Broughton Gifford, SN12
NEAREST STATIONS
Distances are straight line measurements from the centre of the postcode- Melksham Station1.4 miles
- Bradford-on-Avon Station3.8 miles
- Trowbridge Station4.0 miles
About the agent
We are a trusted independent estate agents because we have such a deep understanding of the local market and put customer service above anything else.
Our name is synonymous with quality homes of all prices across the area and we pride ourselves on our expert valuations and exceptional service to both buyers and sellers. We are passionate about property and homes in this region.
Selling your home can be a stressful and emotive time so it's vital yo
Industry affiliations


Notes
Staying secure when looking for property
Ensure you're up to date with our latest advice on how to avoid fraud or scams when looking for property online.
Visit our security centre to find out moreDisclaimer - Property reference 27808415. The information displayed about this property comprises a property advertisement. Rightmove.co.uk makes no warranty as to the accuracy or completeness of the advertisement or any linked or associated information, and Rightmove has no control over the content. This property advertisement does not constitute property particulars. The information is provided and maintained by Cobb Farr, Bradford-On-Avon. Please contact the selling agent or developer directly to obtain any information which may be available under the terms of The Energy Performance of Buildings (Certificates and Inspections) (England and Wales) Regulations 2007 or the Home Report if in relation to a residential property in Scotland.
*This is the average speed from the provider with the fastest broadband package available at this postcode. The average speed displayed is based on the download speeds of at least 50% of customers at peak time (8pm to 10pm). Fibre/cable services at the postcode are subject to availability and may differ between properties within a postcode. Speeds can be affected by a range of technical and environmental factors. The speed at the property may be lower than that listed above. You can check the estimated speed and confirm availability to a property prior to purchasing on the broadband provider's website. Providers may increase charges. The information is provided and maintained by Decision Technologies Limited. **This is indicative only and based on a 2-person household with multiple devices and simultaneous usage. Broadband performance is affected by multiple factors including number of occupants and devices, simultaneous usage, router range etc. For more information speak to your broadband provider.
Map data ©OpenStreetMap contributors.
