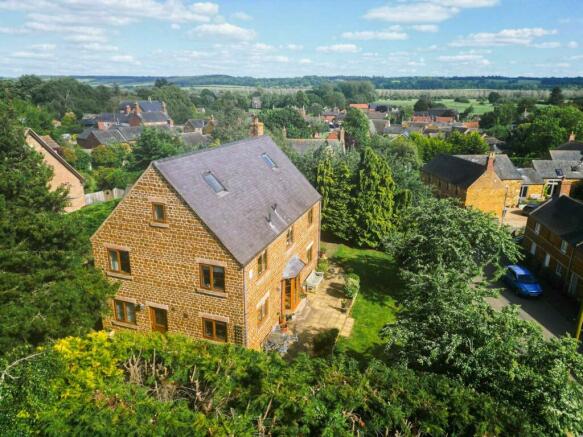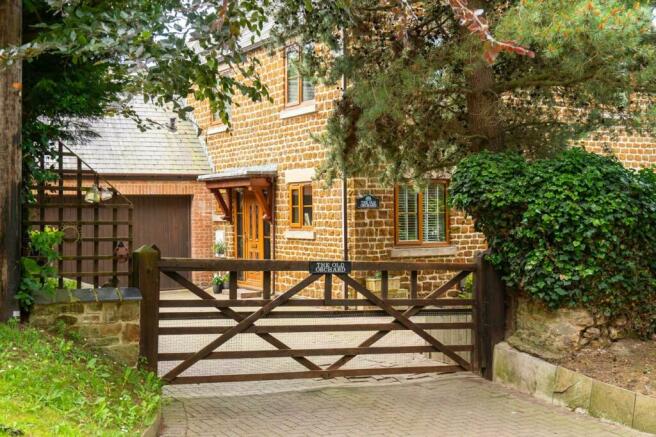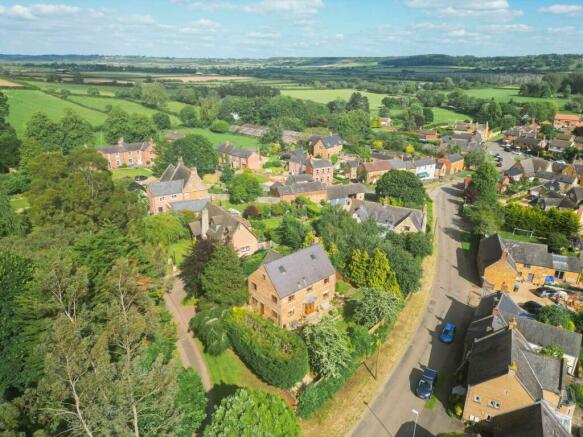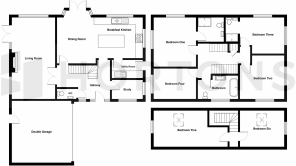
Church Bank, Great Easton, LE16

- PROPERTY TYPE
Detached
- BEDROOMS
6
- SIZE
1,991 sq ft
185 sq m
- TENUREDescribes how you own a property. There are different types of tenure - freehold, leasehold, and commonhold.Read more about tenure in our glossary page.
Freehold
Description
Positioned within the heart of one of the Welland Valleys most sought after villages, Great Easton, and offering no onward chain, this six bedroom detached family home with double garage occupies a large corner plot with private wrap around gardens.
The Old Orchard forms an incredibly spacious home, with beautifully presented accommodation which is split over three floors offering a fantastic property that the next owners can move straight into and enjoy straight away, whilst also having a huge amount of versatility and potential for any aspiring purchaser to make their own.
On entering the property you will arrive at the impressive central hallway, with attractive timber staircase rising to the upper floors and oak doors off to the further accommodation in all directions. To one side lies the living room with feature cast iron log burner being the stand out feature and French doors opening out to the gardens. There is a through living kitchen diner to the rear of the property, again with French doors out to the gardens from a bay window. An attractive range of bespoke timber units are on the other side of this space, with a large breakfast island before and built in appliances. Off here is the utility room which also provides external access. To the front is a study which makes it an ideal home for someone to work from. Finally completing the ground floor is a handy cloakroom wc.
Moving up to the first floor, there are four double bedrooms, two of which enjoy an ensuite shower room. Most rooms throughout the home enjoy duel aspects, but all feature views over greenery and as you rise higher, the views become even better!
The second floor is accessed by another full staircase, onto its own landing with two rooms off. One is larger than the other, but both are again excellent doubles in size. This whole floor lends itself to potentially becoming a fantastic master suite, if you were to put in an ensuite and use the sixth bedroom as a dressing room too.
Externally, the property lies along one of the villages most popular and quiet lanes and is approached through a timber gateway onto a spacious block paved driveway providing off road parking for several vehicles before the double garage. The garage itself has an up and over door from the front with additional access out to the rear of the property too. The gardens wrap around the home, are incredible private and consist of a large lawn, various seating areas and handy section for sheds tucked away to one corner. They have been beautifully landscaped but again offer even more potential to enjoy in a number of ways.
Whist the village itself is incredibly sought after thanks to amenities like the church, hall, bustling pub The Sun Inn, and small farm shop at Rectory Farm - the village is ideally located for popular towns such as Market Harborough, Uppingham, Oakham and Stamford, all of which offer more comprehensive amenities or transport links. For those looking to commute, you can reach London in under an hour from Market Harborough for example.
What Our Sellers Say…
“We loved the lovely stonework and elevated position of the house, with rooms that fill with natural light. We also fell in love with Great Easton & have many friends here.”
Rooms & Measurements…
Hallway
Cloakroom WC
Living Room - 22’7” x 11’10” (6.88m x 3.61m)
Dining Kitchen - 23’5” x 14’4” (7.14m x 4.37m)
Utility Room - 8’5” x 4’9” (2.57m x 1.45m)
Study - 8’5” x 4’10” (2.57m x 1.47m)
Landing
Bedroom One - 13’7” x 11’9” (4.14m x 3.58m)
Ensuite One
Bedroom Two - 12’0” x 11’9” (3.66m x 3.58m)
Bedroom Three - 12’0” x 10’4” (3.66m x 3.15m)
Bedroom Four - 11’9” x 8’8” (3.58m x 2.64m)
Family Bathroom - 10’11” x 6’7” (3.33m x 2.01m)
Second Landing
Bedroom Five - 20’3” x 10’10” (6.17m x 3.30m)
Bedroom Six - 11’7” x 10’10” (3.53m x 3.30m)
Double Garage - 17’0” x 16’4” (5.18m x 4.98m)
EPC Rating: C
Disclaimer
Important Information:
Property Particulars: Although we endeavour to ensure the accuracy of property details we have not tested any services, equipment or fixtures and fittings. We give no guarantees that they are connected, in working order or fit for purpose.
Floor Plans: Please note a floor plan is intended to show the relationship between rooms and does not reflect exact dimensions. Floor plans are produced for guidance only and are not to scale.
- COUNCIL TAXA payment made to your local authority in order to pay for local services like schools, libraries, and refuse collection. The amount you pay depends on the value of the property.Read more about council Tax in our glossary page.
- Ask agent
- PARKINGDetails of how and where vehicles can be parked, and any associated costs.Read more about parking in our glossary page.
- Yes
- GARDENA property has access to an outdoor space, which could be private or shared.
- Yes
- ACCESSIBILITYHow a property has been adapted to meet the needs of vulnerable or disabled individuals.Read more about accessibility in our glossary page.
- Ask agent
Energy performance certificate - ask agent
Church Bank, Great Easton, LE16
NEAREST STATIONS
Distances are straight line measurements from the centre of the postcode- Corby Station3.8 miles
About the agent
Hortons overview
We've torn up the rule book and have built a property agency fit for the world we live in with professional, experienced estate agents who are Partners of Hortons.
Clients can expect to work with their own personal agent ensuring they get a high level of service and the very best advice, acting as a single point of contact from start to finish.
Our team of Partners provide coverage across the United Kingdom. You can be confident that y
Notes
Staying secure when looking for property
Ensure you're up to date with our latest advice on how to avoid fraud or scams when looking for property online.
Visit our security centre to find out moreDisclaimer - Property reference 6ca76ed7-b381-4234-879e-0a3d85535866. The information displayed about this property comprises a property advertisement. Rightmove.co.uk makes no warranty as to the accuracy or completeness of the advertisement or any linked or associated information, and Rightmove has no control over the content. This property advertisement does not constitute property particulars. The information is provided and maintained by Hortons, Tugby. Please contact the selling agent or developer directly to obtain any information which may be available under the terms of The Energy Performance of Buildings (Certificates and Inspections) (England and Wales) Regulations 2007 or the Home Report if in relation to a residential property in Scotland.
*This is the average speed from the provider with the fastest broadband package available at this postcode. The average speed displayed is based on the download speeds of at least 50% of customers at peak time (8pm to 10pm). Fibre/cable services at the postcode are subject to availability and may differ between properties within a postcode. Speeds can be affected by a range of technical and environmental factors. The speed at the property may be lower than that listed above. You can check the estimated speed and confirm availability to a property prior to purchasing on the broadband provider's website. Providers may increase charges. The information is provided and maintained by Decision Technologies Limited. **This is indicative only and based on a 2-person household with multiple devices and simultaneous usage. Broadband performance is affected by multiple factors including number of occupants and devices, simultaneous usage, router range etc. For more information speak to your broadband provider.
Map data ©OpenStreetMap contributors.





