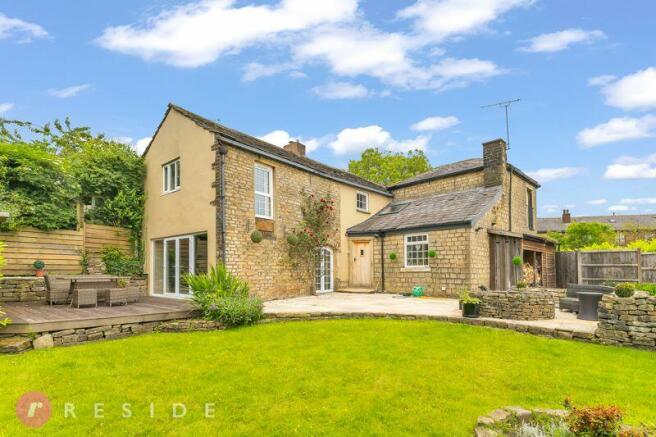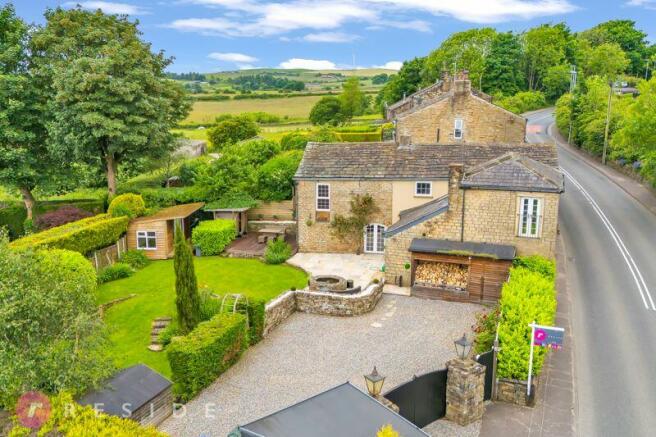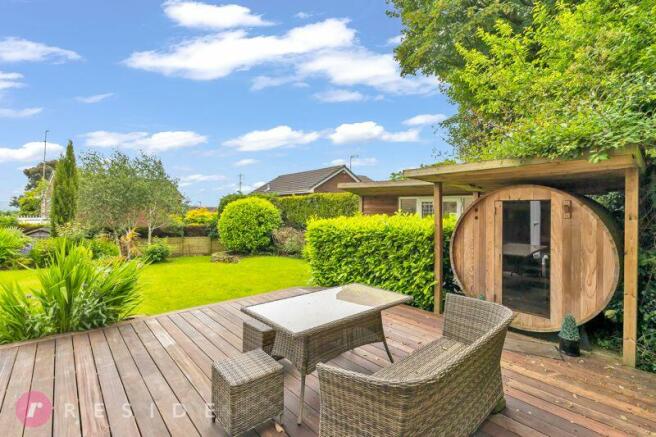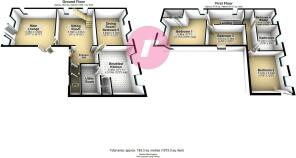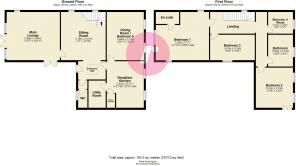
EDENFIELD ROAD, Norden, Rochdale OL12 7TW
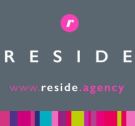
- PROPERTY TYPE
Detached
- BEDROOMS
4
- BATHROOMS
2
- SIZE
Ask agent
- TENUREDescribes how you own a property. There are different types of tenure - freehold, leasehold, and commonhold.Read more about tenure in our glossary page.
Freehold
Key features
- Detached Farm House
- Four Bedrooms
- Three Reception Rooms
- En-Suite & Family Bathroom
- Breakfast Kitchen & Utility Room
- Filled With Character
- Superb Private Plot With Gated Entrance
- Ample Off-Road Parking
- Landscaped Gardens With Summer House
- On The Doorstep Of Open Countryside
Description
As you approach the property through the gated entrance, you are greeted by the traditional stone façade of the home. The expansive grounds include a beautifully landscaped garden, a variety of outbuildings, and ample parking space for several vehicles.
Entering the property, the original stone floor runs underfoot and sets the tone for the rustic charm within. The spacious accommodation boasts three reception rooms. First, the sitting room, a light-filled room featuring exposed wooden beams, and fireplace with a wood-burning stove. Next, the main lounge overlooks the manicured lawns and has French doors that open onto the garden patio and decking areas. Finally, a versatile dining room that can be used for formal dining or an additional guest bedroom.
The heart of the home, this farmhouse-style kitchen with a range of cabinetry topped with countertops, pantry cupboard, a range cooker, and a casual dining area, perfect for family gatherings. The dining area comfortably seats eight. Additionally, the utility room is equipped with ample storage, a sink, and boasts space for laundry appliances.
Heading upstairs, the main bedroom is a generously sized room with vaulted ceilings, exposed beams, and an en-suite shower room featuring a freestanding walk-in shower, sink unit with vanity, and WC. The three remaining bedrooms of the home are served by a modern four-piece family bathroom with a bathtub, separate shower, washbasin, and WC.
The extensive grounds are a highlight of this property, offering a perfect blend of formal gardens, and lush lawns. The garden is designed for outdoor living, featuring a large patio area for alfresco dining, a private decking area and a children's play area. Additionally, a multi-use summerhouse overlooks the gardens - perfect for a home gym or office!
Situated in a peaceful semi-rural setting, the farmhouse is still within easy reach of local amenities including shops, schools, and transport links. The nearby Norden village offers a welcoming community with a variety of pubs, cafes, and local events. For those needing to commute, the property is well connected by road and rail, making it a practical choice for country living without compromise.
This charming four-bedroom detached farmhouse offers a rare opportunity to enjoy a tranquil lifestyle in a beautifully presented home. With its extensive grounds, charming character features, and versatile accommodation, it is perfect for families, or anyone seeking a slice of country paradise.
GROUND FLOOR
Entrance Hall
6' 0'' x 9' 1'' (1.84m x 2.78m)
Open to the sitting room
Downstairs WC
5' 11'' x 3' 1'' (1.8m x 0.94m)
Two-piece suite comprising of a low level wc and wash hand basin
Main Lounge
15' 11'' x 17' 7'' (4.84m x 5.36m)
Extremely spacious room overlooking the gardens with doors to outside
Sitting Room
17' 0'' x 15' 9'' (5.18m x 4.81m)
Large room with a feature fireplace, overhead beams and stairs to the first floor
Dining Room / Bedroom Five
15' 11'' x 12' 3'' (4.84m x 3.74m)
Versatile room, previously used as a double bedroom with fitted wardrobes
Breakfast Kitchen
17' 11'' x 12' 3'' (5.45m x 3.74m)
Incorporating a casual eating area and fitted with a range of units, range cooker and pantry cupboard. There is trapdoor access to a 'wine cellar' from within the pantry cupboard
Utility Room
9' 0'' x 5' 9'' (2.74m x 1.74m)
Fitted with wall and base units, sink unit and gas central heating boiler
FIRST FLOOR
Landing
7' 2'' x 14' 10'' (2.18m x 4.51m)
Storage cupboard
Bedroom One
17' 7'' x 16' 9'' (5.36m x 5.11m)
Double room with overhead beams
En-Suite
4' 0'' x 7' 9'' (1.21m x 2.35m)
Modern three-piece suite comprising of a low level wc, wash hand basin and walk-in rainfall shower
Bedroom Two
17' 9'' x 12' 3'' (5.41m x 3.74m)
Double room with overhead beams and Juliette balcony
Bedroom Three
10' 6'' x 14' 10'' (3.19m x 4.51m)
Double room with fitted wardrobes
Bedroom Four / Study
7' 2'' x 8' 3'' (2.18m x 2.51m)
Single room
Bathroom
10' 8'' x 8' 3'' (3.25m x 2.51m)
Four-piece suite comprising of a low level wc, wash hand basin, roll-top bath and quadrant shower unit
Heating
The property benefits from having gas central heating and upvc double glazing throughout
External
Occupying a superb private plot with electronically controlled gates, a driveway provides ample off-road parking for several cars. Beautiful gardens surround the home with plenty of space for outdoor activities whether it be alfresco dining or enjoying the evening sun! Additionally, the property comes with a cedar barrel sauna and summerhouse / outdoor office with underfloor heating
Additional Information
Tenure - Freehold
EPC Rating - awaiting assessment
Council Tax Band - D
Brochures
Full DetailsBrochure- COUNCIL TAXA payment made to your local authority in order to pay for local services like schools, libraries, and refuse collection. The amount you pay depends on the value of the property.Read more about council Tax in our glossary page.
- Band: D
- PARKINGDetails of how and where vehicles can be parked, and any associated costs.Read more about parking in our glossary page.
- Yes
- GARDENA property has access to an outdoor space, which could be private or shared.
- Yes
- ACCESSIBILITYHow a property has been adapted to meet the needs of vulnerable or disabled individuals.Read more about accessibility in our glossary page.
- Ask agent
EDENFIELD ROAD, Norden, Rochdale OL12 7TW
NEAREST STATIONS
Distances are straight line measurements from the centre of the postcode- Rochdale Town Centre Tram Stop3.0 miles
- Castleton Station3.3 miles
- Rochdale Station3.3 miles
About the agent
We are Rochdale's fastest growing estate agency and we have an enviable reputation for selling and letting in the Rochdale area. Over the last thirty years we have gained unparalleled experience, combined with hands-on local knowledge, of all kinds of properties and their values across Rochdale and Bury.
We don't just list houses we actively market them, this is why we have a strong record of selling houses on the first viewing, or on the first day or even in the first hour.
We
Notes
Staying secure when looking for property
Ensure you're up to date with our latest advice on how to avoid fraud or scams when looking for property online.
Visit our security centre to find out moreDisclaimer - Property reference 12412645. The information displayed about this property comprises a property advertisement. Rightmove.co.uk makes no warranty as to the accuracy or completeness of the advertisement or any linked or associated information, and Rightmove has no control over the content. This property advertisement does not constitute property particulars. The information is provided and maintained by Reside Estate Agency, Rochdale. Please contact the selling agent or developer directly to obtain any information which may be available under the terms of The Energy Performance of Buildings (Certificates and Inspections) (England and Wales) Regulations 2007 or the Home Report if in relation to a residential property in Scotland.
*This is the average speed from the provider with the fastest broadband package available at this postcode. The average speed displayed is based on the download speeds of at least 50% of customers at peak time (8pm to 10pm). Fibre/cable services at the postcode are subject to availability and may differ between properties within a postcode. Speeds can be affected by a range of technical and environmental factors. The speed at the property may be lower than that listed above. You can check the estimated speed and confirm availability to a property prior to purchasing on the broadband provider's website. Providers may increase charges. The information is provided and maintained by Decision Technologies Limited. **This is indicative only and based on a 2-person household with multiple devices and simultaneous usage. Broadband performance is affected by multiple factors including number of occupants and devices, simultaneous usage, router range etc. For more information speak to your broadband provider.
Map data ©OpenStreetMap contributors.
