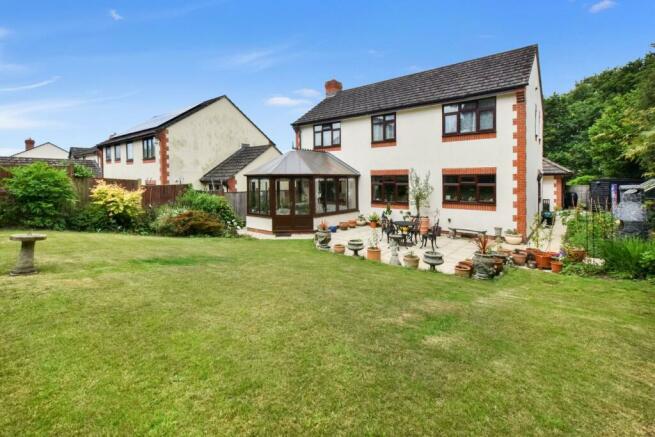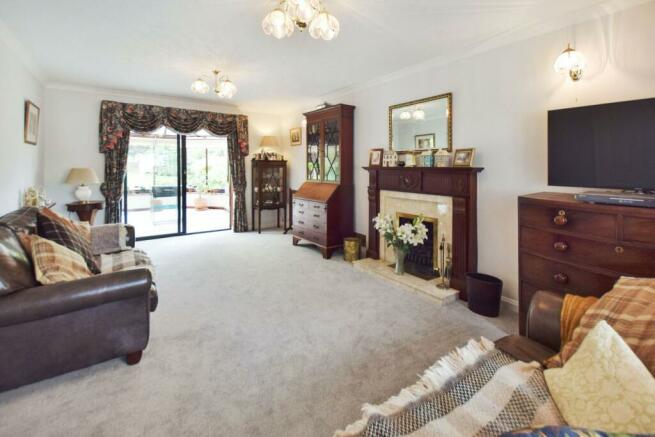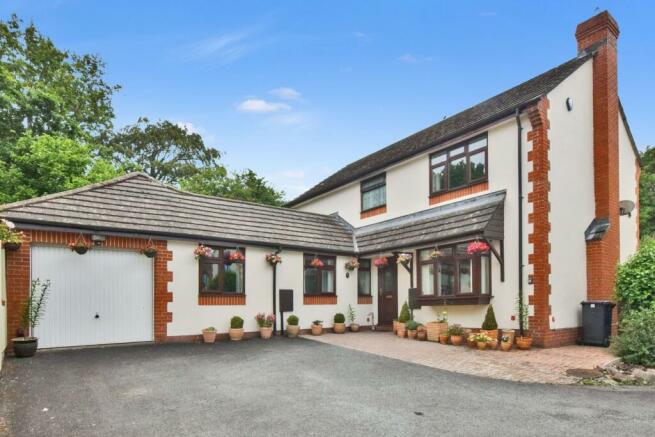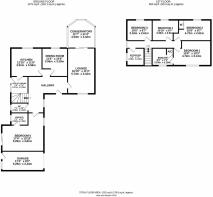
Kestrel Way, Westacott, Barnstaple, EX32

- PROPERTY TYPE
Detached
- BEDROOMS
5
- BATHROOMS
3
- SIZE
Ask agent
- TENUREDescribes how you own a property. There are different types of tenure - freehold, leasehold, and commonhold.Read more about tenure in our glossary page.
Freehold
Key features
- Popular Residential Location
- PVC Double Glazing
- Gas Central Heating
- Adaptable Accommodation
- An Ideal Family Residence
- Feature Southerly Facing Garden
- Garage And Parking
- Internal Inspection Advised
- Annexe Potential
Description
Set on a generous sized plot in a cul de sac location at the end of this ever popular residential development is this well presented PVC double glazed and gas centrally heated modern house offering spacious and adaptable accommodation which is ideally suited to provide a comfortable family residence!
Briefly the accommodation provides a spacious Entrance Hall with W/C off, Lounge with Conservatory off, Dining Room, Kitchen with Utility Room off, Ground Floor Bedroom with En-Suite facilities (ideal for an elderly relative), whilst to the First Floor is a Master Bedroom with En-Suite facilities, 3 Further Bedrooms and a Family Bathroom. There is a Single Garage and Additional Parking, whilst the Rear Garden being a true feature of the property.
Nearby are local amenities of schooling, shops etc, whilst a regular bus service passing nearby provides access into Barnstaple, North Devon's regional centre which houses the areas main shopping, business and commercial venues.
In all, a superb opportunity to obtain a well presented spacious house offering adaptable 5 bedroomed accommodation with the ability to provide dual family occupation - your early inspection is advised to avoid disappointment!!
Double Glazed Entrance Door
With courtesy light over gives access to
Entrance Hall
Coved ceiling, understairs storage cupboard, radiator, carpet. Staircase to first floor.
Separate W/C
7' 1" x 4' 0" (2.16m x 1.22m) PVC double glazed window to rear elevation. Low level flush W/C, wash basin, tiled splashbacks, radiator, vinyl flooring.
Lounge
18' 10" x 11' 3" (5.74m x 3.43m) A through room with PVC double glazed bay window to the front elevation. Feature living flame fireplace with a wooden surround, marble inset and hearth, coved ceiling, TV aerial point, 2 radiators, carpet. Access to
Conservatory
11' 7" x 11' 3" (3.53m x 3.43m) Of PVC double glazed construction on a dwarf wall. Radiator, carpet. Access to exterior.
Dining Room
11' 8" x 10' 6" (3.56m x 3.20m) PVC double glazed window to rear elevation. Coved ceiling, radiator, carpet.
Kitchen
12' 10" x 11' 8" (3.91m x 3.56m) PVC double glazed window to rear elevation. Fitted with a range of units comprising inset one and a half bowl stainless steel sink unit with mixer tap and cupboards under, a range of matching units with work surfaces over, matching wall cupboards, tiled splashbacks, integral oven and hob with cooker hood over, space and plumbing for dishwasher, breakfast bar, telephone point, radiator. Access to
Utility Room
7' 2" x 7' 1" (2.18m x 2.16m) PVC double glazed door and window to rear elevation. Fitted work surface with space and plumbing under for washing machine/tumble dryer. Wall mounted Vaillant boiler serving the domestic hot water and central heating systems, radiator, vinyl flooring.
Ground Floor Bedroom Five
17' 4" x 15' 10" (5.28m x 4.83m) A through room with PVC double glazed window to front elevation and sliding patio doors to rear elevation. TV aerial point, high level consumer unit, 2 radiators, carpet. Access to
En-Suite Bathrooom
7' 1" x 5' 1" (2.16m x 1.55m) PVC double glazed window to rear elevation. Fitted with a suite comprising panelled bath with assist grips and shower fitment over with curtain and rail. Pedestal wash hand basin, low level flush W/C, tiled splashbacks, radiator, wall mounted Dimplex electric heater, vinyl flooring.
First Floor Landing
PVC double glazed window to rear elevation. Wall mounted thermostat for central heating system and central heating and hot water control unit. Ceiling trap to loft space. Airing cupboard with factory lagged cylinder with slatted shelving over. Carpet.
Master Bedroom
15' 6" x 10' 3" (4.72m x 3.12m) PVC double glazed window to front elevation. Downlighting, TV aerial point, radiator, carpet. Access to
En-Suite
8' 8" x 7' 2" (2.64m x 2.18m) PVC double glazed window to front elevation. Shower recess with glazed door and shower fitment. Low level flush W/C, pedestal wash hand basin, tiled splashbacks, electric shaver point, Chrome heated towel rail.
Bedroom Two
15' 6" x 8' 7" (4.72m x 2.62m) PVC double glazed window to rear elevation. Fitted mirror frosted wardrobe with hanging rails and shelving. Radiator, carpet.
Bedroom Three
10' 5" x 8' 7" (3.17m x 2.62m) PVC double glazed window to rear elevation. Radiator, carpet.
Bedroom Four
10' 10" x 8' 7" (3.30m x 2.62m) PVC double glazed window to rear elevation. Downlighting, radiator, carpet.
Bathroom
7' 2" x 7' 1" (2.18m x 2.16m) PVC double glazed window to rear elevation. Panelled bath with assist grips with shower fitment over with curtain and rail, pedestal wash basin, low level flush W/C, tiled splashbacks, radiator, vinyl flooring.
Outside
To the front of the property is a tarmacadam and brick paved hardstanding providing space for 3 vehicles and leading to Garage. To the side of the house a wooden pedestrian gate leads to the South facing enclosed rear garden, which affords a high degree of privacy comprising of paved and lawned areas, with well stocked mature borders. There is a timber garden store, an aluminium framed greenhouse, external tap and a vegetable garden area.
Garage
17' 4" x 8' 0" (5.28m x 2.44m) With up and over door, power and lighting and having a personal door to the rear.
Brochures
Brochure 1- COUNCIL TAXA payment made to your local authority in order to pay for local services like schools, libraries, and refuse collection. The amount you pay depends on the value of the property.Read more about council Tax in our glossary page.
- Band: E
- PARKINGDetails of how and where vehicles can be parked, and any associated costs.Read more about parking in our glossary page.
- Yes
- GARDENA property has access to an outdoor space, which could be private or shared.
- Yes
- ACCESSIBILITYHow a property has been adapted to meet the needs of vulnerable or disabled individuals.Read more about accessibility in our glossary page.
- Ask agent
Kestrel Way, Westacott, Barnstaple, EX32
NEAREST STATIONS
Distances are straight line measurements from the centre of the postcode- Barnstaple Station1.8 miles
- Chapleton Station4.4 miles
About the agent
Established in 1900, John Smale & Co Estate Agents Ltd are the most venerable and longest established property experts in the whole of North Devon, and whilst we are rightly proud of our history of helping clients move home for more than 120 years we are equally committed to moving with the times and utilizing modern technology to help make the marketing of our clients homes more effective and the sales process smoother!
While our history reminds us that contended clients mean longevity
Industry affiliations



Notes
Staying secure when looking for property
Ensure you're up to date with our latest advice on how to avoid fraud or scams when looking for property online.
Visit our security centre to find out moreDisclaimer - Property reference 26712764. The information displayed about this property comprises a property advertisement. Rightmove.co.uk makes no warranty as to the accuracy or completeness of the advertisement or any linked or associated information, and Rightmove has no control over the content. This property advertisement does not constitute property particulars. The information is provided and maintained by John Smale & Co, Barnstaple. Please contact the selling agent or developer directly to obtain any information which may be available under the terms of The Energy Performance of Buildings (Certificates and Inspections) (England and Wales) Regulations 2007 or the Home Report if in relation to a residential property in Scotland.
*This is the average speed from the provider with the fastest broadband package available at this postcode. The average speed displayed is based on the download speeds of at least 50% of customers at peak time (8pm to 10pm). Fibre/cable services at the postcode are subject to availability and may differ between properties within a postcode. Speeds can be affected by a range of technical and environmental factors. The speed at the property may be lower than that listed above. You can check the estimated speed and confirm availability to a property prior to purchasing on the broadband provider's website. Providers may increase charges. The information is provided and maintained by Decision Technologies Limited. **This is indicative only and based on a 2-person household with multiple devices and simultaneous usage. Broadband performance is affected by multiple factors including number of occupants and devices, simultaneous usage, router range etc. For more information speak to your broadband provider.
Map data ©OpenStreetMap contributors.





