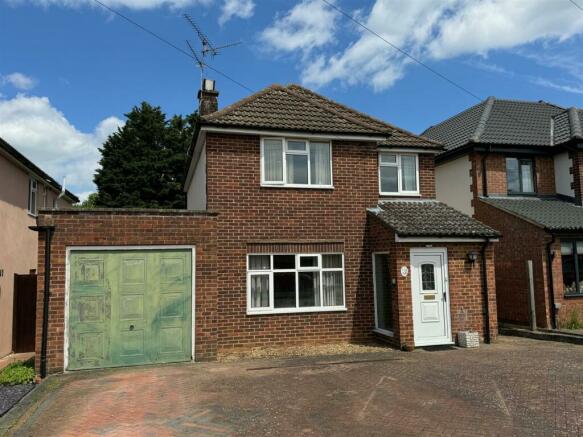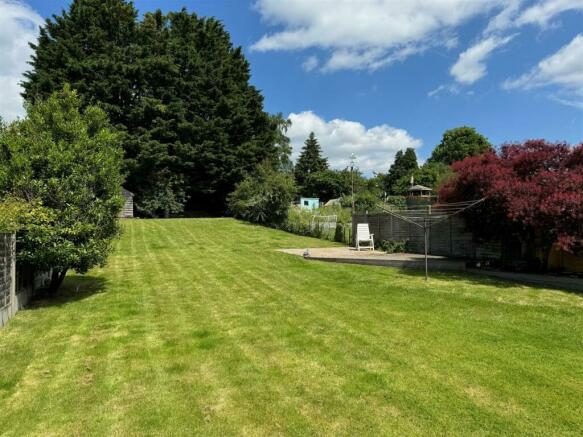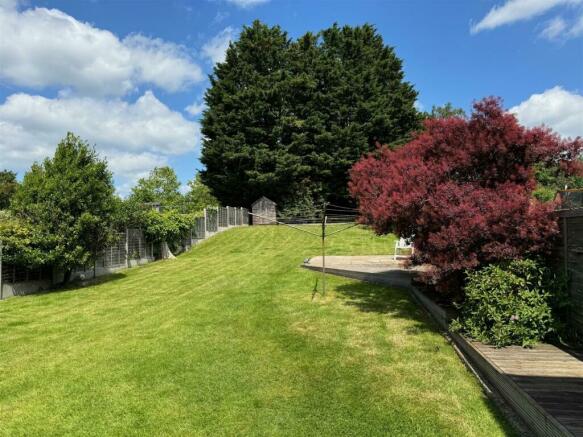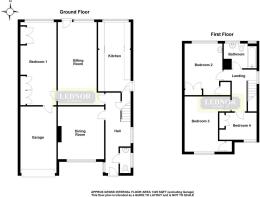
Bishop's Stortford

- PROPERTY TYPE
Detached
- BEDROOMS
4
- BATHROOMS
1
- SIZE
1,325 sq ft
123 sq m
- TENUREDescribes how you own a property. There are different types of tenure - freehold, leasehold, and commonhold.Read more about tenure in our glossary page.
Freehold
Key features
- Non-Estate Location With 150'+ Rear Garden
- Already Extended But Has Potential For Further Expansion
- Three First Floor Bedrooms & A Bathroom
- Large Ground Floor Bedroom
- Extended Lounge & Kitchen
- Downstairs Cloakroom, Large Garage
- Parking For At Least Four To Five Cars
- Backs Onto Parkland With Lovely Walk Into Town
- Modern Kitchen With Integrated Appliances
- Fully Double Glazed But Some Modernisation Required
Description
Spacious family accommodation with huge potential for further extensions. There is gas c/heating & d/glazing. It has been well maintained but does require some modernisation.
This impressive property comprises: Entrance hall, cloakroom, large lounge, dining room, large & extensively fitted kitchen/breakfast room with integrated appliances, large ground floor bedroom with potential for an en-suite, 3 first floor bedrooms & a bathroom.
The 150' rear garden is a splendid feature & offers tremendous potential. it backs onto an attractive area of parkland with a small playground. Front garden has block-paved parking for at least 5 cars..
This quiet non-estate location is ideal for families, being within walking distance of 2 primary schools, Birchwood Secondary school & a very useful parade of neighbourhood shops in Parsonage Lane. Town centre & station are also within walking distance. There is a very pleasant walk alongside the River Stort, via Grange paddocks that can be used to go into town or out into the countryside.
EPC Band D. Council Tax Band F.
Front Door To: -
Entrance Hall - Double glazed windows to both sides. Radiator. Stairs to first floor. Understairs cupboard. Doors to lounge, dining room, kitchen and cloakroom.
Downstairs Cloakroom - 2.049 x 0.795 (6'8" x 2'7") - Double glazed window to the side aspect. Radiator. Wall mounted wash basin. Low level WC.
Dining Room - 4.031 x 3.613 (13'2" x 11'10") - Double glazed window to the front aspect. Radiator. Two wall light points. Fitted gas fire.
Kitchen/Breakfast Room - 5.177 x 2.433 (16'11" x 7'11") - Well fitted with an extensive range of modern gloss fronted units and composite quartz worktops with the following integrated appliances: Neff double oven, induction hob, extractor hood, fridge/freezer, dishwasher, washing machine and plumbed in water softener.
Single drainer, one and a half bowl sink unit with mixer tap and cupboards below. Excellent run of fitted work surfaces with cupboards and drawers below. Nine single eye level wall cupboards with lighting below. LED plinth lighting. Fitted breakfast bar. Full height broom cupboard. Understairs cupboard housing Neff tumble dryer. Cupboard housing gas fired central heating boiler. Ten inset ceiling lights. Ceramic tiled floor. Double glazed window to the rear aspect and door to the side. Brita water filter connected to mixer tap to provide drinking water.
Lounge - 6.212 x 3.192 (20'4" x 10'5") - Double glazed window and door to the rear aspect. Two radiators. TV point. Door to:
Bedroom One - 6.169 x 2.797 (20'2" x 9'2") - Double glazed window to the rear aspect. Radiator. Range of fitted wardrobe cupboards to one wall comprising: Three doubles with a central double bed recess which has cupboards above.
First Floor Landing - Double glazed window to the side aspect. Hatch and retractable ladder to loft space.
Bedroom Two - 4.111 x 3.223 (13'5" x 10'6") - Double glazed window to the rear aspect. Radiator. Vanity unit wash basin. Triple fitted wardrobe cupboard. Fitted dressing table and drawers. Built-in airing cupboard housing pre-lagged hot water cylinder.
Bedroom Three - 4.075 x 2.461 plus recess (13'4" x 8'0" plus reces - Double glazed window to the front aspect. Radiator. Recess with built-in shelved storage cupboard.
Bedroom Four - 3.029 x 2.091 (9'11" x 6'10") - Double glazed window to the front aspect. Radiator. Double fitted wardrobe cupboard.
Bathroom - 2.441 x 1.885 (8'0" x 6'2") - Two double glazed windows to the rear aspect. Half tiled walls. Heated towel rail. Vanity unit wash basin with cupboard below. Adjacent WC with concealed cistern. Panel bath with fully tiled splash surround, Aqualisa mixer tap and shower attachment, shower rail and curtain.
Rear Garden - A splendid rear garden which is over 150' in length. It is well screened to the rear by established conifers and has a gate leading out to an attractive area of parkland.
Paved patio area immediately to the rear of the house. Further decked patio and paved patio areas. Extensive lawn area with various shrubs to the borders. outside light and tap. wooden garden shed. Apple tree. Gated side pedestrian access to the front garden.
Rear View Of House -
Park & Grange Paddocks - This attractive parkland area is located to the rear of the property. and has a small playground.
At the end of the park is a footbridge that provides access to Grange Paddocks, leisure centre with Olympic sized swimming pool. cafe and gymnasium.
You can then enjoy a lovely walk south to the town centre, alongside the River Stort or northwards out out into the countryside.
Front Garden - Block-paved to provide off-road parking for at least five cars. Outside light. Gravel area/flower bed.
Garage - 5.442 x 2.926 (17'10" x 9'7") - Up and over door. Light and power connected. Fitted work bench. Door to the house.
Local Information - Essential information on transport links, shops, hospitals & doctors plus schools with their contact details & performance ratings is available on our website:
Find the property you are interested in and then select premium brochure.
In this brochure you will find larger photographs, floor plan, Energy Performance Certificate and loads of useful information about the area that the property is located.
Financial Services - Through our contacts with local mortgage brokers, we are able to offer independent mortgage advice with no obligation.
They are independent for all protection needs allowing them to review your life assurance and critical illness policies so that they can ensure that you have the most suitable cover.
Your home is at risk if you do not keep up payments on a mortgage or loan secured against it.
M.D.Jackson Financial Services & Stablegate Financial are directly authorised by the Financial Conduct Authority.
Disclaimer - For clarification, we wish to inform prospective purchasers that we have prepared these sales particulars as a general guide. We have not carried out survey, not tested the services, appliances or specific fittings and any mention of such items does not imply that they are in working order. Room sizes are approximate and should not be relied upon for carpets and furnishings. Photographs are for illustration only and may depict items which are not for sale or included in the sale of the property. Any stated plot size is intended merely as a guide and has not been officially measured or verified. We have not checked the legal documents to verify the freehold/leasehold status of the property and purchaser is advised to obtain clarification from their solicitor or surveyor. MONEY LAUNDERING REGULATIONS 2003. Intending purchaser will be asked to produce identification documents and we would ask for your co-operation in order that there be no delay in agreeing the sale.
Brochures
Bishop's StortfordBrochure- COUNCIL TAXA payment made to your local authority in order to pay for local services like schools, libraries, and refuse collection. The amount you pay depends on the value of the property.Read more about council Tax in our glossary page.
- Band: F
- PARKINGDetails of how and where vehicles can be parked, and any associated costs.Read more about parking in our glossary page.
- Yes
- GARDENA property has access to an outdoor space, which could be private or shared.
- Yes
- ACCESSIBILITYHow a property has been adapted to meet the needs of vulnerable or disabled individuals.Read more about accessibility in our glossary page.
- Ask agent
Bishop's Stortford
NEAREST STATIONS
Distances are straight line measurements from the centre of the postcode- Bishop's Stortford Station0.6 miles
- Stansted Mountfitchet Station2.2 miles
- Elsenham Station4.1 miles
About the agent
Martyn Lednor started his own estate agency business in Sawbridgeworth in 1986. After several years, he decided to move to Bishop's Stortford and opened a small office in 5 Bridge Street, Bishop's Stortford.
Andrew Barber, who was a guitarist in a band with him and used to work with him in the 1980's, joined Martyn as a partner in 1995. Together they grew the business to the extent that they outgrew the office and in 2004 moved to a larger office next door, where we still are.
We
Industry affiliations

Notes
Staying secure when looking for property
Ensure you're up to date with our latest advice on how to avoid fraud or scams when looking for property online.
Visit our security centre to find out moreDisclaimer - Property reference 33164127. The information displayed about this property comprises a property advertisement. Rightmove.co.uk makes no warranty as to the accuracy or completeness of the advertisement or any linked or associated information, and Rightmove has no control over the content. This property advertisement does not constitute property particulars. The information is provided and maintained by Lednor and Company Ltd, Bishop's Stortford. Please contact the selling agent or developer directly to obtain any information which may be available under the terms of The Energy Performance of Buildings (Certificates and Inspections) (England and Wales) Regulations 2007 or the Home Report if in relation to a residential property in Scotland.
*This is the average speed from the provider with the fastest broadband package available at this postcode. The average speed displayed is based on the download speeds of at least 50% of customers at peak time (8pm to 10pm). Fibre/cable services at the postcode are subject to availability and may differ between properties within a postcode. Speeds can be affected by a range of technical and environmental factors. The speed at the property may be lower than that listed above. You can check the estimated speed and confirm availability to a property prior to purchasing on the broadband provider's website. Providers may increase charges. The information is provided and maintained by Decision Technologies Limited. **This is indicative only and based on a 2-person household with multiple devices and simultaneous usage. Broadband performance is affected by multiple factors including number of occupants and devices, simultaneous usage, router range etc. For more information speak to your broadband provider.
Map data ©OpenStreetMap contributors.





