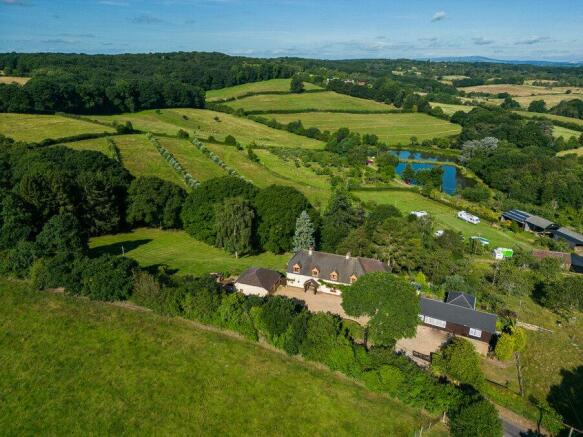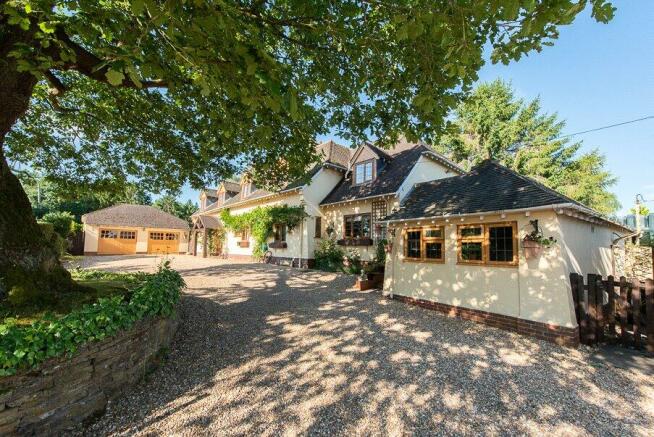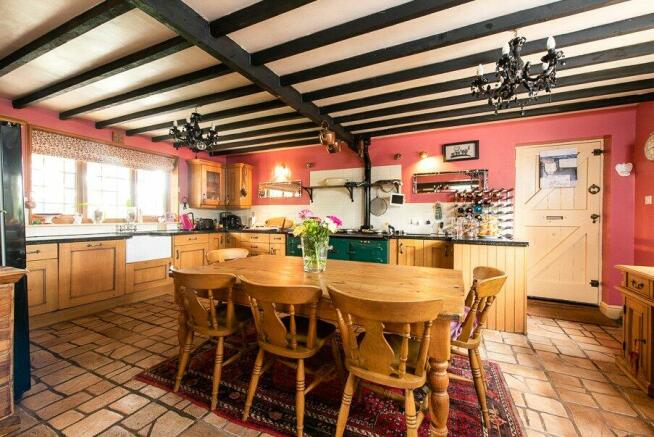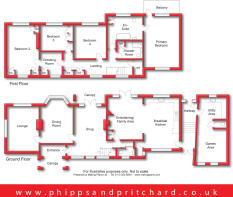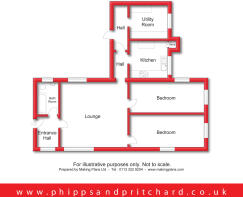
Ribbesford, Bewdley, Worcestershire
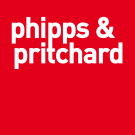
- PROPERTY TYPE
Detached
- BEDROOMS
4
- SIZE
Ask agent
- TENUREDescribes how you own a property. There are different types of tenure - freehold, leasehold, and commonhold.Read more about tenure in our glossary page.
Freehold
Key features
- *Spacious detached four bedroom family home combined with a detached chalet style bungalow
- *Coming to the market for the first time in 24 years
- *Located in a well sought after private locale
- *A total footprint of FOUR ACRES
Description
Description
'Haye House' is coming to the market for the first time in 24 years and priced to attract immediate interest from able buyers. The property is located in a private position in the upper reaches of historic Bewdley, situated along Heightington Road leading out from the top of Redhill and enjoying superb rural views to the front and rear. The attraction to this plot is such that it offers a detached four bedroom family home along with a detached two bedroom chalet style cottage, sitting in approximately FOUR ACRES with its own woodland. Having two gated accesses to the driveways which offers an exciting opportunity for anyone working from home and needing a detached office or, indeed, someone exploring the possibility of Airbnb, as the chalet has been rented out for over 20 years and brings in a current rental income of £975.00 per calendar month. Also offering an opportunity for multi-generational living. The Georgian historic town of Bewdley is an acutely sought (truncated)
Snug
5.89 x 3.81 - Two front and two rear facing windows. Two ceiling light points. Exposed beamed ceiling. Feature fireplace with tiled hearth. Picture rail. Rear French double glazed doors opening to the gardens and balcony. Door to understairs storage. Stairs rise to the first floor landing.
Dining Room
4.45 x 3.94 - Rear facing bay window. Ceiling light point. Two central heating radiators. Coving to ceiling. Stone fireplace and hearth with open fire. Original parquet floor covering. Door leads to the:
Lounge
5.93 x 4.08 - Side and rear facing windows. Four wall light points. TV aerial point. Central heating radiator, Open fire with brick fireplace and tiled hearth.
Dining Kitchen
A large entertaining space in two sections - a family lounge area and also breakfasting dining kitchen. Farmhouse style kitchen with Aga in place. Granite working surfaces with a range of base units and wall cupboards. Double glazed French doors open out to the balcony. Tiled floor covering throughout the whole area. Door leads to inner reat hall. Door to pantry. Door through to the snug. One front and three rear facing double glazed windows. TV aerial point. Fireplace with inset log burner. Pantry - Quarry tiled floor covering. Ceiling light point. Front facing double gazed window.
Cloakroom/w.c.
Two front facing windows. Two ceiling light points. Central heating radiator, Tiled floor. Wash hand basin and w.c. Cloaks hanging space. From the kitchen door opens to the:
Inner Rear Hall
Two rear facing double glazed windows. Ceiling light point. Quarry tiled floor covering. Doors radiate to utility, double glazed door to the gardens, front facing double gazed door to the driveway and fore garden.
Utility
8.33 x 3.45 reducing to 3.36 - Two front and one rear facing windows. Three fluorescent ceiling strips. A superb spacious and versatile area with working surfaces and range of base units and wall cupboards. Inset log burner. Space and plumbing for washing machine. Space for tumble dryer and chest freezer. Housing the 'Worcester' boiler. Tiled floor covering. An excellent utility area but leading into an ideal games room. From the snug stairs rise to the:
First Floor Landiing
8.54 x 2.07 - Two front facing double glazed windows. Two ceiling light points. Central heating radiator. Smoke alarm. Doors to airing cupboard, shower room, house bathroom, bedrooms and dressing area.
Dressing Room
Front facing double glazed window. Ceiling light point. Double door storage cupboards. door leads to:
Bedroom No 2
5.95 x 4.11 - Front and rear facing double gazed windows. Two ceiling light points. Central heating radiator, Coving to ceiling. Three sets of storage cupboards. A double bedroom.
Bedroom No 4
3.96 x 3.05 - Rear facing double glazed window. Ceiling light point. Central heating radaitor. Built-in wardrobes. A double bedroom.
Bedroom No 3
3.80 x 3.78 - Rear facing double glazed window. Ceiling light point. Central heating radiator. A further double bedroom.
Shower Room
3.05 x 1.99 - Six ceiling spotlights. Storage cupboards. Shower, wash hand basin and w.c. Oversized chrome ladder effect central heating radiator.
Bathroom/En-suite to Bedroom 1
3.84 x 2.82 - Rear facing double glazed window. Ceiling and two wall light points. Victorian style radiator. Coving to ceiling. W.C.,wash hand basin and roll top bath. Door to:
Primary Bedroom
4.08 x 5.50 - Rear and front facing double glazed windows Ceiling light point. TV aerial point. Double glazed door opening to the balcony. A double bedroom.
DORBET BUNGALOW
Dorbet Bungalow, being the detached bungalow adjacent to Haye House, really does offer ideal multi generational living, home office or, indeed, as is currently generating a good yearly rental income. This two bedroom detached bungalow has a spacious and versatile layout enjoying superb countryside views. The accommodation comprises – Reception hall, lounge, bathroom, two bedrooms, fitted kitchen .utility room. and rear hallway. Parking. Front side and rear gardens. (Total 102 sq.m. as per EPC - 'Energy Rating E' - separate to main house.)
Triple Garage
6.77 x. 7.49 - Two sets of coach house doors to the front. Rear facing window. Up and over door to the rear of the block. Power and light connected.
Gardens
Fore Garden - The property is approached via Heightington Road and having two gated access into both Haye House & Dorbet Bungalow. Gravelled driveway affording off-road parking for a number of vehicles and leading to the triple garage. Established borders and mature shrubs. To the rear of the property, leading out from the entertaining/dining kitchen, doors open out onto the main paved balcony and having a variety of access points leading down to the lawned and wooded areas. A large expanse of lawned area leads down to the tennis court and incorporates a large vegetable patch, above ground swimming pool and patio area. Note to buyers – AML checks will be undertaken for successful buyers and there is a nominal fee per person payable.
Brochures
Particulars- COUNCIL TAXA payment made to your local authority in order to pay for local services like schools, libraries, and refuse collection. The amount you pay depends on the value of the property.Read more about council Tax in our glossary page.
- Band: F
- PARKINGDetails of how and where vehicles can be parked, and any associated costs.Read more about parking in our glossary page.
- Yes
- GARDENA property has access to an outdoor space, which could be private or shared.
- Yes
- ACCESSIBILITYHow a property has been adapted to meet the needs of vulnerable or disabled individuals.Read more about accessibility in our glossary page.
- Ask agent
Ribbesford, Bewdley, Worcestershire
Add an important place to see how long it'd take to get there from our property listings.
__mins driving to your place



Your mortgage
Notes
Staying secure when looking for property
Ensure you're up to date with our latest advice on how to avoid fraud or scams when looking for property online.
Visit our security centre to find out moreDisclaimer - Property reference KID210290. The information displayed about this property comprises a property advertisement. Rightmove.co.uk makes no warranty as to the accuracy or completeness of the advertisement or any linked or associated information, and Rightmove has no control over the content. This property advertisement does not constitute property particulars. The information is provided and maintained by Phipps & Pritchard, Kidderminster. Please contact the selling agent or developer directly to obtain any information which may be available under the terms of The Energy Performance of Buildings (Certificates and Inspections) (England and Wales) Regulations 2007 or the Home Report if in relation to a residential property in Scotland.
*This is the average speed from the provider with the fastest broadband package available at this postcode. The average speed displayed is based on the download speeds of at least 50% of customers at peak time (8pm to 10pm). Fibre/cable services at the postcode are subject to availability and may differ between properties within a postcode. Speeds can be affected by a range of technical and environmental factors. The speed at the property may be lower than that listed above. You can check the estimated speed and confirm availability to a property prior to purchasing on the broadband provider's website. Providers may increase charges. The information is provided and maintained by Decision Technologies Limited. **This is indicative only and based on a 2-person household with multiple devices and simultaneous usage. Broadband performance is affected by multiple factors including number of occupants and devices, simultaneous usage, router range etc. For more information speak to your broadband provider.
Map data ©OpenStreetMap contributors.
