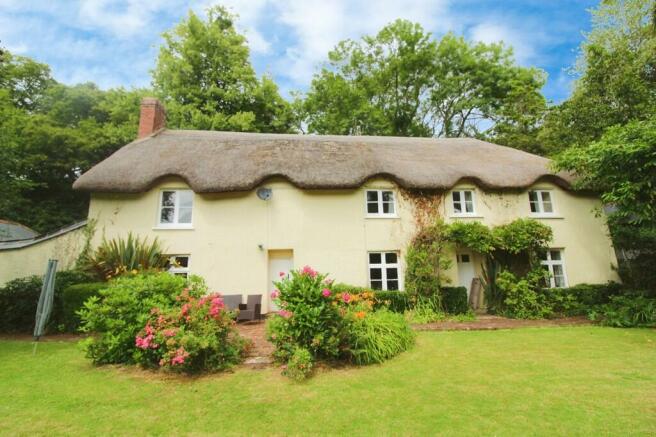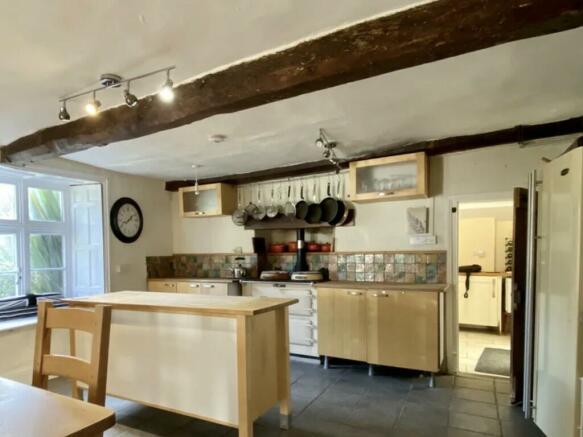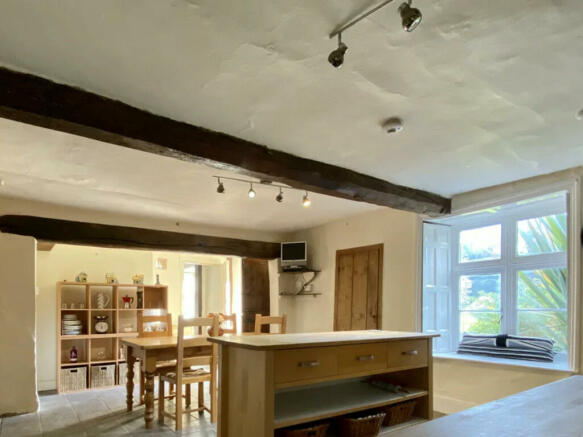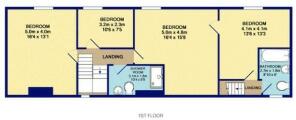
Holmbush Cottage

Letting details
- Let available date:
- Now
- Deposit:
- £2,648A deposit provides security for a landlord against damage, or unpaid rent by a tenant.Read more about deposit in our glossary page.
- Min. Tenancy:
- Ask agent How long the landlord offers to let the property for.Read more about tenancy length in our glossary page.
- Let type:
- Long term
- Furnish type:
- Unfurnished
- Council Tax:
- Ask agent
- PROPERTY TYPE
Cottage
- BEDROOMS
5
- BATHROOMS
3
- SIZE
Ask agent
Key features
- Four Bedrooms in the Main Cottage
- Three Reception Rooms
- Two Bathrooms
- One Bedroom Annex with Ensuite
- Log burner
- Aga
- Gas Central Heating
- South facing gardens
- Parking
- Available Early June
Description
Inside the property you have two large reception rooms as well as a large kitchen/dining room which benefits from a south-facing aspect over the rear gardens. The living room and dining room both have feature fireplaces and exposed beams. One has a wood burner. There are four good-sized bedrooms on the first floor. Two of the bedrooms have an interconnecting door and fitted storage cupboards and one has its own staircase and bathroom with a modern suite, including a panelled bath with shower and screen over. There is a separate additional shower room on the main landing. At the end of the entrance hall is a good size annex which comprises of open plan bedroom/living with exposed beams, a contemporary shower room with walk in double shower, W.C and hand wash basin and a large storage cupboard.
ENTRANCE HALL
ANNEX This room benefits of open plan bedroom/living area with exposed beams, a modern shower room with large walk-in shower, W.C and hand wash basin and large storage cupboard.
CLOAKROOM Includes a low level W.C and hand basin.
UTILITY ROOM 10' 2" x 6' 10" (3.1m x 2.1m) This room has exposed original walls, wooden worktop with a range of units under, sink with drainer, space for a washing machine and a door to the downstairs W.C.
KITCHEN/BREAKFAST ROOM 20' 4" x 16' 4" (6.2m x 5.0m) The kitchen breakfast room has a gas aga and a good range of freestanding base units with solid woodblock worktops plus a freestanding island breakfast bar. There is plenty of room for a large dining table and chairs in the breakfast area.
LIVING ROOM 16' 4" x 15' 5" (5.0m x 4.7m) This large room includes a wood burner with exposed beams.
HALLWAY Door to the rear, radiator, stairs to the first floor, door to,
DINING ROOM 16' 4" x 13' 1" (5.00m x 4.00m) This large room benefits from an electric wood burner effect fireplace.
BEDROOM ONE 13' 5" x 13' 5" (4.1m x 4.1m) This room has an interconnecting door to the next room and fitted storage cupboards, its own staircase and bathroom which includes a panelled bath with shower and screen.
BEDROOM TWO 16' 4" x 15' 8" (5.0m x 4.8m)
BEDROOM THREE 10' 5" x 7' 6" (3.2m x 2.3m)
BEDROOM FOUR 16' 4" x 13' 1" (5.0m x 4.0m)
GARDENS South facing, private and secluded gardens to the front of the original part of the property. Brick paved pathway and patio area with doors from kitchen and hallway with an additional raised patio where steps lead to an additional substantial garden mainly laid to lawn. To the side there is also a gravelled area with storage shed, a dog run and house.
LOCATION Located in the popular Devon village of Ide, the property is a short walk to a Primary school, as well as some renowned pubs and a great local community store. Ide is just 2.5 miles from the City of Exeter. There is also a regular bus service from the village to the central Exeter Bus station.
- COUNCIL TAXA payment made to your local authority in order to pay for local services like schools, libraries, and refuse collection. The amount you pay depends on the value of the property.Read more about council Tax in our glossary page.
- Band: F
- PARKINGDetails of how and where vehicles can be parked, and any associated costs.Read more about parking in our glossary page.
- On street
- GARDENA property has access to an outdoor space, which could be private or shared.
- Yes
- ACCESSIBILITYHow a property has been adapted to meet the needs of vulnerable or disabled individuals.Read more about accessibility in our glossary page.
- Ask agent
Holmbush Cottage
NEAREST STATIONS
Distances are straight line measurements from the centre of the postcode- Exeter St. Thomas Station1.0 miles
- Exeter St. Davids Station1.7 miles
- Exeter Central Station1.7 miles
About the agent
THINKING OF LETTING OR SELLING
CALL US ON 01392 254 488 FOR A FREE MARKET APPRAISAL OF YOUR PROPERTY!
Martin & Co Exeter is located on South Street just off the main high street and on one of the main roads into the town. The Branch Directors are husband and wife team Nik and Rosie Davey. Along with their team they enjoy the constant reward of finding homes for clients to buy and rent.
We're an award winning letting and estate agent group. Our professional appr
Industry affiliations

Notes
Staying secure when looking for property
Ensure you're up to date with our latest advice on how to avoid fraud or scams when looking for property online.
Visit our security centre to find out moreDisclaimer - Property reference 100679002178. The information displayed about this property comprises a property advertisement. Rightmove.co.uk makes no warranty as to the accuracy or completeness of the advertisement or any linked or associated information, and Rightmove has no control over the content. This property advertisement does not constitute property particulars. The information is provided and maintained by Martin & Co, Exeter. Please contact the selling agent or developer directly to obtain any information which may be available under the terms of The Energy Performance of Buildings (Certificates and Inspections) (England and Wales) Regulations 2007 or the Home Report if in relation to a residential property in Scotland.
*This is the average speed from the provider with the fastest broadband package available at this postcode. The average speed displayed is based on the download speeds of at least 50% of customers at peak time (8pm to 10pm). Fibre/cable services at the postcode are subject to availability and may differ between properties within a postcode. Speeds can be affected by a range of technical and environmental factors. The speed at the property may be lower than that listed above. You can check the estimated speed and confirm availability to a property prior to purchasing on the broadband provider's website. Providers may increase charges. The information is provided and maintained by Decision Technologies Limited. **This is indicative only and based on a 2-person household with multiple devices and simultaneous usage. Broadband performance is affected by multiple factors including number of occupants and devices, simultaneous usage, router range etc. For more information speak to your broadband provider.
Map data ©OpenStreetMap contributors.






