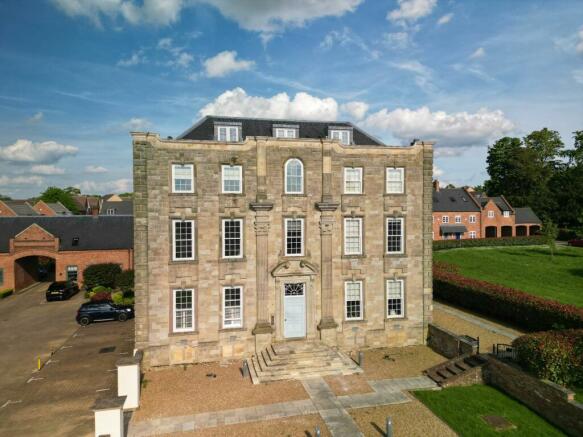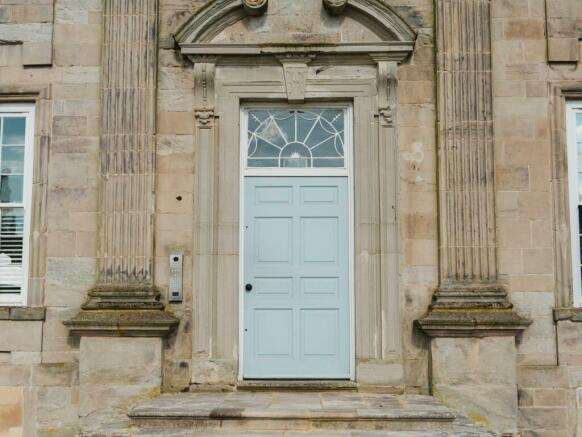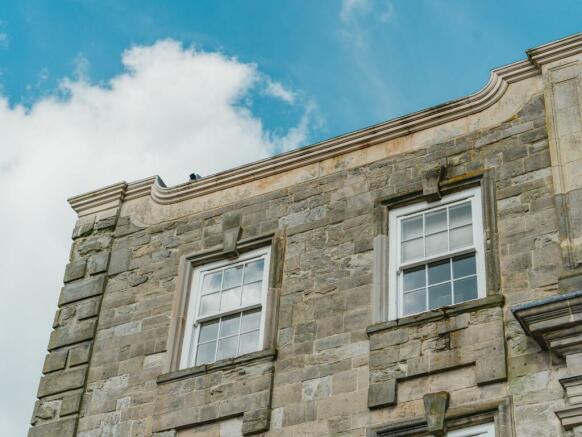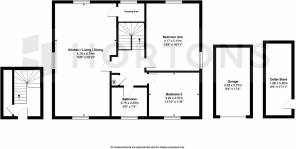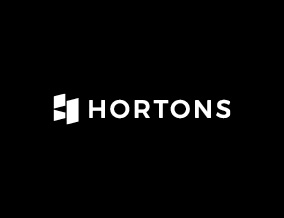
Church Hill, Scraptoft, LE7

- PROPERTY TYPE
Penthouse
- BEDROOMS
2
- BATHROOMS
2
- SIZE
1,184 sq ft
110 sq m
Key features
- Top Floor Penthouse Apartment
- Two Allocated Parking Spaces
- Single Garage
- Secure Cellar Storage
- Luxury Fixtures and Fittings
Description
Welcome to a lifestyle of elegance and grandeur at Scraptoft Hall, where history meets contemporary luxury. Positioned at the pinnacle of the Grade II Listed Scraptoft Hall, this remarkable penthouse apartment offers an unparalleled living experience. Perched on the third floor, accessible via the majestic grand entrance hall adorned with a striking black and white checkered marble floor and exquisite panelled walls, this residence immediately captivates with its timeless charm and sophistication.
Exquisite Entrance and Lower-Floor Foyer:
Step into your own private lower-floor entrance hallway, a space designed for both functionality and elegance. Here, you'll find ample room to hang coats and store shoes, ensuring a clutter-free entry. A convenient store cupboard to the left-hand side provides additional storage options, while a modern oak staircase with a glass balustrade beckons you upward to the upper floor landing, where the true essence of luxury awaits.
Expansive Open-Plan Living Space:
The heart of this penthouse is the expansive open-plan kitchen living area, where modern design seamlessly merges with breathtaking views. Bathed in natural light streaming through windows on three sides, this space offers panoramic vistas of Scraptoft and the surrounding countryside, inviting the outdoors in. The kitchen boasts contemporary handleless units, sleek quartz countertops, and high-quality NEFF appliances, making it a chef's delight and an entertainer's dream. The transition from the plush carpeting in the living area to the sleek tiling in the kitchen/dining area delineates each space while maintaining a harmonious flow throughout.
Elegant Bedrooms with Scenic Views:
Retreat to two generously proportioned double bedrooms, each providing a haven of comfort and tranquility. With ample space to accommodate king-sized beds and accompanying furnishings, these bedrooms offer a sanctuary for relaxation. Wake up to awe-inspiring views that stretch as far as the eye can see, offering a daily reminder of the beauty that surrounds you.
Luxurious Bathroom Retreat:
Indulge your senses in the lavish bathroom, where every detail has been meticulously curated to create a spa-like oasis. Adorned with opulent tiling and featuring a modern freestanding bath, this luxurious space invites you to unwind and rejuvenate in style.
Additional Storage and Parking Convenience:
Enhancing the convenience of modern living, this penthouse offers additional storage options, including a secure storage pen in the main cellar of the hall and a rare offering of a single garage adjacent to the hall. Two allocated parking spaces, coupled with a visitor space, ensure hassle-free parking for both residents and guests alike.
A Glimpse into History:
Scraptoft Hall, with its origins dating back to 1723 and boasting an early 17th-century core, stands as a testament to architectural excellence and historical significance. Listed at Grade II, this distinguished property showcases a refined stone façade and meticulously crafted secondary elevations, presenting an important and carefully designed Georgian composition.
In Summary:
Immerse yourself in the epitome of luxury living at Scraptoft Hall's Penthouse Apartment, where heritage meets modernity in perfect harmony. From its prestigious location atop a historic hall to its contemporary amenities and awe-inspiring views, this residence offers a lifestyle of unparalleled refinement and sophistication. Experience the seamless blend of past and present, where every detail has been thoughtfully considered to create an extraordinary living environment.
A Word From Our Vendor:
I love the quietness the property affords me and its excellent 360 degree views. It's well lit (naturally), secure and the windows can be left open without security concerns, so it's always well aired and fresh. It sits in a beautiful building with a decent community vibe; there's always someone to keep an eye out for you and to take any parcels in etc.
The Finer Details:
Tenure – Leasehold
Energy Rating – B
Council Tax Band – C
Central Heating – Gas Radiator
Allocated Parking Spaces – 2
Leasehold Information:
Years Remaining – 115 years
Service Charge - £1562 (Half yearly)
Ground Rent - £300 per annum
No major works are currently planned
EPC Rating: B
Parking - Garage
Parking - Allocated parking
Disclaimer
Important Information:
Property Particulars: Although we endeavour to ensure the accuracy of property details we have not tested any services, equipment or fixtures and fittings. We give no guarantees that they are connected, in working order or fit for purpose.
Floor Plans: Please note a floor plan is intended to show the relationship between rooms and does not reflect exact dimensions. Floor plans are produced for guidance only and are not to scale.
- COUNCIL TAXA payment made to your local authority in order to pay for local services like schools, libraries, and refuse collection. The amount you pay depends on the value of the property.Read more about council Tax in our glossary page.
- Ask agent
- LISTED PROPERTYA property designated as being of architectural or historical interest, with additional obligations imposed upon the owner.Read more about listed properties in our glossary page.
- Listed
- PARKINGDetails of how and where vehicles can be parked, and any associated costs.Read more about parking in our glossary page.
- Garage,Off street
- GARDENA property has access to an outdoor space, which could be private or shared.
- Communal garden
- ACCESSIBILITYHow a property has been adapted to meet the needs of vulnerable or disabled individuals.Read more about accessibility in our glossary page.
- Ask agent
Energy performance certificate - ask agent
Church Hill, Scraptoft, LE7
NEAREST STATIONS
Distances are straight line measurements from the centre of the postcode- Leicester Station3.5 miles
- Syston Station3.8 miles
- South Wigston Station5.8 miles
About the agent
Hortons overview
We've torn up the rule book and have built a property agency fit for the world we live in with professional, experienced estate agents who are Partners of Hortons.
Clients can expect to work with their own personal agent ensuring they get a high level of service and the very best advice, acting as a single point of contact from start to finish.
Our team of Partners provide coverage across the United Kingdom. You can be confident that y
Notes
Staying secure when looking for property
Ensure you're up to date with our latest advice on how to avoid fraud or scams when looking for property online.
Visit our security centre to find out moreDisclaimer - Property reference 4d540bed-ab5e-4e3d-b550-f243bbb5fc7e. The information displayed about this property comprises a property advertisement. Rightmove.co.uk makes no warranty as to the accuracy or completeness of the advertisement or any linked or associated information, and Rightmove has no control over the content. This property advertisement does not constitute property particulars. The information is provided and maintained by Hortons, Tugby. Please contact the selling agent or developer directly to obtain any information which may be available under the terms of The Energy Performance of Buildings (Certificates and Inspections) (England and Wales) Regulations 2007 or the Home Report if in relation to a residential property in Scotland.
*This is the average speed from the provider with the fastest broadband package available at this postcode. The average speed displayed is based on the download speeds of at least 50% of customers at peak time (8pm to 10pm). Fibre/cable services at the postcode are subject to availability and may differ between properties within a postcode. Speeds can be affected by a range of technical and environmental factors. The speed at the property may be lower than that listed above. You can check the estimated speed and confirm availability to a property prior to purchasing on the broadband provider's website. Providers may increase charges. The information is provided and maintained by Decision Technologies Limited. **This is indicative only and based on a 2-person household with multiple devices and simultaneous usage. Broadband performance is affected by multiple factors including number of occupants and devices, simultaneous usage, router range etc. For more information speak to your broadband provider.
Map data ©OpenStreetMap contributors.
