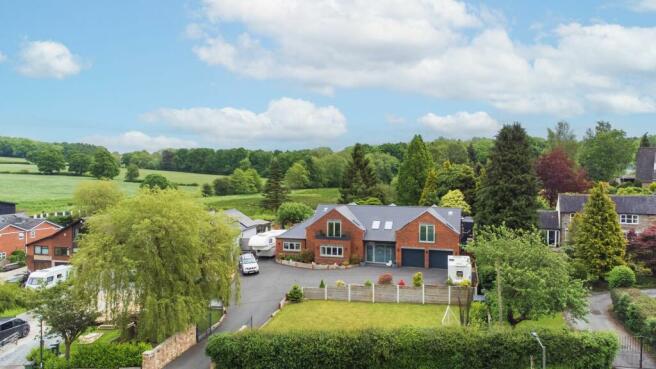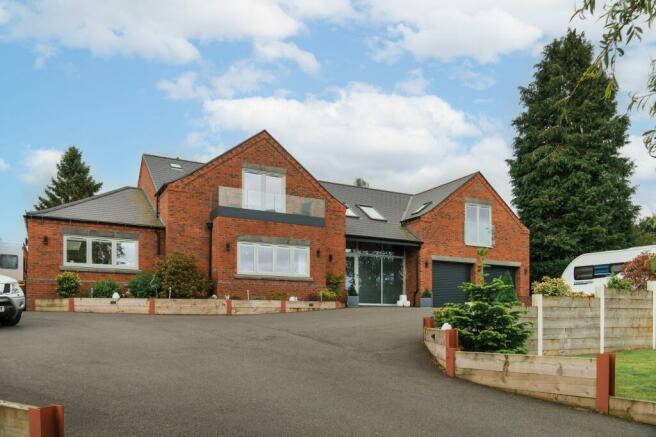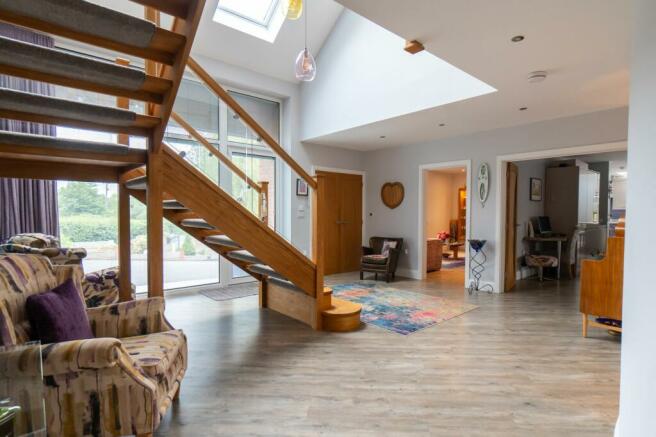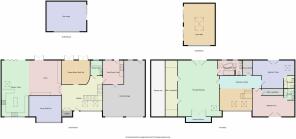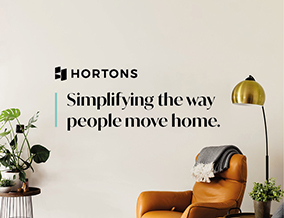
Wood Lane, Morley, DE7

- PROPERTY TYPE
Detached
- BEDROOMS
4
- BATHROOMS
4
- SIZE
3,531 sq ft
328 sq m
- TENUREDescribes how you own a property. There are different types of tenure - freehold, leasehold, and commonhold.Read more about tenure in our glossary page.
Freehold
Key features
- An Incredible home designed and built in 2018
- Impressive Four / Five Bedroom detached
- Two out buildings with Indoor hydro pool, Hot tub and Bar and pool room
- Imposing elevated position with panoramic countryside views
- Electric gates leading to a large driveway, triple garage with generous front and rear gardens
- Spectacular principal suite with 32ft 'his & her' walk in wardrobe with full balcony to appreciate the views
- Four large bathrooms with impeccable design
- Underfloor heating throughout
- Highly desirable village location of Morley
- Approximately 3600 sq ft of property sat on large plot
Description
Hortons are delighted to bring to the market this remarkable Four Bedroom Detached Home, known as Amber Croft, is a true masterpiece of design and construction, completed in 2018.
Boasting an impressive 3600 sq ft of living space on a substantial plot, this property offers a luxurious and spacious environment for modern living. Situated in the highly desirable village location of Morley, this home enjoys an imposing elevated position that provides breath taking panoramic views of the surrounding countryside.
Upon entering through the electric gates, a exceptionally large driveway leads to the triple garage and the generously sized front and rear gardens with a Bar house and indoor Hydro pool, setting the tone for the grandeur that awaits within. The interior of this home is equally as spectacular, the centre piece upon entering this home with open galleried staircase and landing is certainly a statement and sets the scene, every room throughout this home is simply spectacular. Featuring a grand principal suite with a 32ft 'his & her' walk-in wardrobe and a full balcony to fully appreciate the stunning views, impeccable design, and underfloor heating throughout, every detail of this property has been meticulously crafted to create a truly exceptional living space.
Amber Croft presents a unique opportunity to own a truly exceptional property that seamlessly blends luxury living with the beauty of nature.
The property is situated in the sought after village of Morley, located just under 7 miles away from Derby City centre and 12 miles from Nottingham City centre. Located central to the village the property is within close proximity to the three well regarded golf clubs and country clubs located just around the corner from the property which are Morley Hayes, Horsley Lodge and Breadsall Priory all offering various amenities, accommodation, restaurants, bars, spa facilities and activities. Villages surrounding include Horsley Woodhouse, West Hallam, Smalley, Breadsall and Stanley with nice Bistro's, restaurants, coffee shops, boutiques, local shops and amenities.
For those looking to commute the property lies within commuting distance of Derby and Nottingham. The M1 (J25) motorways, while Derby train station offers direct services to London St Pancras (1 hour 45 minutes). Alternatively, East Midlands airport is 25 minutes away.
Disclaimer:
Important Information:
Property Particulars: Although we endeavour to ensure the accuracy of property details we have not tested any services, equipment or fixtures and fittings. We give no guarantees that they are connected, in working order or fit for purpose.
Floor Plans: Please note a floor plan is intended to show the relationship between rooms and does not reflect exact dimensions. Floor plans are produced for guidance only and are not to scale.
EPC Rating: B
Entrance Hall
6.32m x 5.97m
This stunning centre piece as you enter has floor to ceiling double glazed windows to the front elevation with internal blinds, vaulted ceiling creating a beautiful open space with open kite winding oak staircase with oak balustrade and glass insert to the open galleried landing, large 'Velux' window to the front, karndean flooring , underfloor heating with zone controller, double oak doors to cloak room and doors to;
Snug / Bedroom four
5.03m x 4.5m
A adaptable room currently used as the snug/ sitting room with oak door to enter, double glazed window to the front with internal blinds, continued karndean flooring with underfloor heating, zone controlled, wall mounted electric fire place, spot down lights and wall lights.
Kitchen Dining lounge
9.55m x 6.25m
31'4" x 20'6" opening to 31'5"
This open plan living space is just incredible with double oak doors to enter, continued karndean flooring with underfloor heating with zone controller, Lounge area with built in media tv units, fitted desk with wall units incorporating electrics for study equipment, concealed doors to mini bar, and further storage cupboards, double glazed patio doors with blind inserts to the rear elevation.
Open to the Dining room with continued karndean flooring with underfloor heating with zone controller, bi-folding double glazed doors with blind inserts to the rear.
Kitchen
continued ....
Kitchen area with a range of wall and base units with Quartz work surfaces, glass splash backs, one and half bowl sink and drainer with Quooker mixer tap over, induction hob with large gas ring burner, extractor hood, cupboards incorporating pantry cupboards, deep draws, corner cabinet carousels, integrated standing height two NEFF double ovens, two heated plate warmer draws, coffee maker, microwave and drink dispenser, two large single draw dish washers, fridge and freezer. Island incorporating base units with marble work surface, wine racks and under counter wine cooler, pop up work top sockets. Karndean flooring with underfloor heating with zone controller, double glazed windows to the front elevation with electric blinds and vaulted ceiling with 'Velux' window to give this incredible room even more light.
Games Room / Bedroom Five
4.98m x 4.11m
Another fantastic size room currently a 'Games room' again an adaptable space, with continued Karndean flooring underfloor heating with zone controller, two double glazed patio doors with blind insert to the rear elevation, spot down lights.
Shower room
2.95m x 1.96m
Double shower unit with waterfal shower over and mixer, with glass privacy screen, tiled walls, karndean flooring, underfloor heating, double width vanity unit with inset wash hand basin with mixer tap, heating bidet w.c, ladder style heated radiator, LED mirror, double glazed window with blind inserts to the rear.
Utility Room
4.09m x 3.43m
A range of wall and base units with marble work tops, inset Belfast sink with pull down spout and spray mixer and 'Tyent' luxury under counter ionizer filter tap, kardean flooring, underfloor heating with zone controller, double glazed window with blind insert, double glazed stable door to the rear elevation and door to garage.
Galleried Landing
A spacious galleried landing with vaulted ceiling carpet to flooring, with large airing cupboard, oak door, underfloor heating, ladder style radiator with shelving for airing.
Bedroom Two
6.71m x 4.98m
A spacious double bedroom with carpet flooring, walk-in wardrobe measuring 9'04" x 4'38", underfloor heating with zone controller, double glazed tilt and turn french doors with blind inserts with Juliet balcony to the front elevation, two 'Velux' windows.
En-suite to Bedroom Two
2.84m x 2.21m
Three piece en-suite comprising double steam shower pod, heated bidet w.c, wash hand basin with mixer tap over, sun tunnel, underfloor heating.
Bedroom Three
6.12m x 5.03m
Another great size bedroom with carpet flooring, underfloor heating, zone controller, tilt and turn French doors to Juliet balcony to the rear, 'Velux' window giving more natural light to this spacious room.
En-suite to Bedroom Three
2.79m x 2.29m
What an en-suite this three peice suite comprising; Double walk in shower cubicle, waterfall shower with mixer, composite feature splash back, vanity unit with inset wash hand basin, heated bidet w.c, storage unit, karndean flooring, sun tunnel, under floor heating and heated towel radiator.
Principal Bedroom
10.77m x 4.88m
'WOW' What an bedroom made for a king and queen with carpet flooring, underfloor heating with zone controller, double glazed tilt and turn French doors to Juliet balcony to the rear elevation, inbuilt floor and wall sockets and usb points, a 32 ft 'His and Her' walk in wardrobe, double glazed tilt and turn French doors to the front elevation to a stunning balcony with area for seating to overlook the countryside surrounding this property.
En-suite to Principal Bedroom
3.68m x 3.51m
An impressive four piece bathroom en-suite comprising; A double walk-in shower with a feature composite splash back, freestanding double ended bath with mixer taps, karndean flooring with underfloor heating, tilt and turn double glazed windows with blind inserts, ladder style radiator, His and hers wash hand basins with wall mounted LED mirrors, heated bidet w.c, two 'Velux' windows.
Indoor Hydro pool & Hot tub
7.54m x 4.7m
This indoor Hydro pool Aqua trainer offers a compact size but with all the features of the Aqua Trainer range and it’s patented V-Twin Jets and AquaPro adjustable swim control and training programs. Inbuilt walker & rower with speed adjustors, a roof Lantern creating plenty of natural light, composite decking surrounding the pool. Cladded building with two double glazed windows and two sliding patio doors out to the decking. Separate faze electrics, power and lighting. Decked area with sunken Hot tub.
Bar house
5.66m x 5.36m
Another great out building, with fully working bar area, boiler, separate faze electrics, wise box, underfloor heating, electric feature fire, lighting , power and wall lights. Double glazed bi-folding doors to front and double glazed sling windows to the left elevation.
Garden
Amber croft is a large impressive property that sits in a prominent elevated position, This generous plot boasts approximately 0.75 acres with electric gates to enter with intercom system leading to a well designed sweeping split driveway with ample parking for multiple cars and motorhomes leading to an integral double garage with tandem.
A generous lawned garden to the front with fully secured boundaries, a well landscaped sectional area to the left of the driveway with an under cover seating area to enjoy to countryside views that surround this gorgeous property.
To the rear a generous garden than has been perfectly landscaped. Decked area immediately to the rear leading to 'dad's bbq area' with a wooden canopy. Large patio area leading to two tiered sections for seating outside of the hydro pool room and a further seating area that takes you to the bar house. All with plant and shrubbery raised borders, large sheds for storage, external power socket and lighting for all of t...
Parking - Garage
Ample parking for multiple vehicles and motorhomes plus triple garage (double garage with tandem)
- COUNCIL TAXA payment made to your local authority in order to pay for local services like schools, libraries, and refuse collection. The amount you pay depends on the value of the property.Read more about council Tax in our glossary page.
- Ask agent
- PARKINGDetails of how and where vehicles can be parked, and any associated costs.Read more about parking in our glossary page.
- Garage
- GARDENA property has access to an outdoor space, which could be private or shared.
- Private garden
- ACCESSIBILITYHow a property has been adapted to meet the needs of vulnerable or disabled individuals.Read more about accessibility in our glossary page.
- Ask agent
Wood Lane, Morley, DE7
NEAREST STATIONS
Distances are straight line measurements from the centre of the postcode- Duffield Station3.2 miles
- Langley Mill Station4.0 miles
- Belper Station4.1 miles
About the agent
Hortons overview
We've torn up the rule book and have built a property agency fit for the world we live in with professional, experienced estate agents who are Partners of Hortons.
Clients can expect to work with their own personal agent ensuring they get a high level of service and the very best advice, acting as a single point of contact from start to finish.
Our team of Partners provide coverage across the United Kingdom. You can be confident that y
Notes
Staying secure when looking for property
Ensure you're up to date with our latest advice on how to avoid fraud or scams when looking for property online.
Visit our security centre to find out moreDisclaimer - Property reference 51fecfcc-d324-49f5-8d5a-bf5244c19437. The information displayed about this property comprises a property advertisement. Rightmove.co.uk makes no warranty as to the accuracy or completeness of the advertisement or any linked or associated information, and Rightmove has no control over the content. This property advertisement does not constitute property particulars. The information is provided and maintained by Hortons, Nottingham. Please contact the selling agent or developer directly to obtain any information which may be available under the terms of The Energy Performance of Buildings (Certificates and Inspections) (England and Wales) Regulations 2007 or the Home Report if in relation to a residential property in Scotland.
*This is the average speed from the provider with the fastest broadband package available at this postcode. The average speed displayed is based on the download speeds of at least 50% of customers at peak time (8pm to 10pm). Fibre/cable services at the postcode are subject to availability and may differ between properties within a postcode. Speeds can be affected by a range of technical and environmental factors. The speed at the property may be lower than that listed above. You can check the estimated speed and confirm availability to a property prior to purchasing on the broadband provider's website. Providers may increase charges. The information is provided and maintained by Decision Technologies Limited. **This is indicative only and based on a 2-person household with multiple devices and simultaneous usage. Broadband performance is affected by multiple factors including number of occupants and devices, simultaneous usage, router range etc. For more information speak to your broadband provider.
Map data ©OpenStreetMap contributors.
