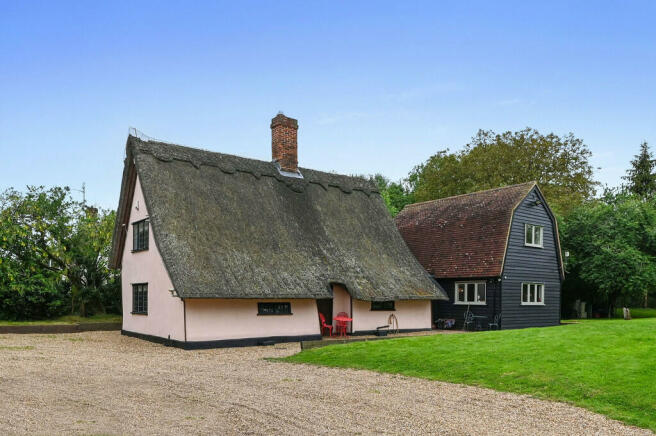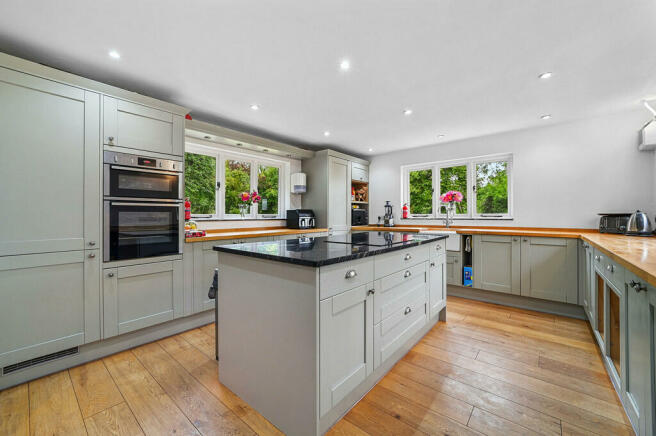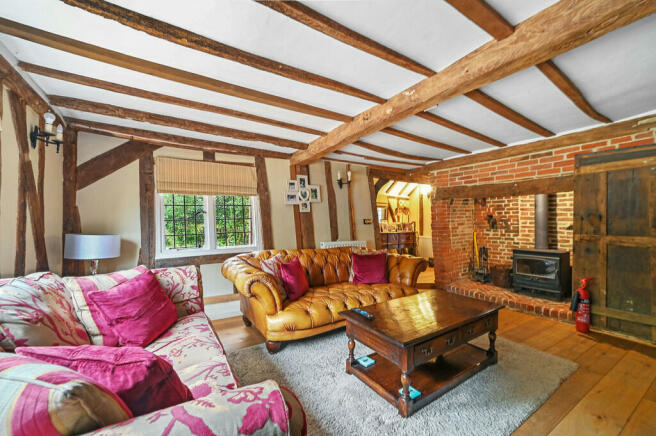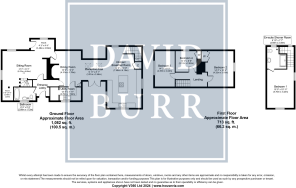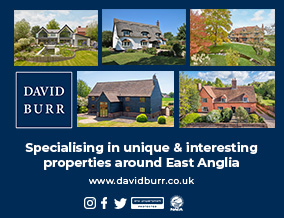
Brick Kiln Green, Blackmore End

- PROPERTY TYPE
House
- BEDROOMS
4
- BATHROOMS
2
- SIZE
1,795 sq ft
167 sq m
- TENUREDescribes how you own a property. There are different types of tenure - freehold, leasehold, and commonhold.Read more about tenure in our glossary page.
Freehold
Key features
- Principal Bedroom suite
- Three further bedrooms
- Stunning Kitchen/Breakfast room
- Linking reception area
- Dining room, sitting room and utility room
- Rural location within village
- Approx. 0.4 of an acre plot
- A lovely private retreat
- Grade II listed
- NO ONWARD CHAIN
Description
The property occupies a plot of approximately 0.4 of an acre (subject to survey) comprising predominantly of very private lawns, and is located within a rural setting along a peaceful and infrequently used lane surrounded by a farmland and countryside.
Entrance to the property is via a timber door to a T shaped entrance lobby which further provides access to the principal bathroom suite which incorporates a modern suite with style bath. From the entrance lobby there are doors to the sitting room and the dining room. The sitting room is a spacious and welcoming room of generous size with a plethora of timber beams and studs with stairs rising to first floor and large alcove. A particular feature of this room is the beautiful brick inglenook fireplace with hearth which dominate this wonderful room. From the sitting room there is is an opening to the rear porch with a door to the rear of the property and from this area there is access through to the dining room which again features a substantial brick inglenook fireplace with hearth and cast iron canopy. Door to the utility room with counter tops and storage cupboards including space for appliance.
The dining room opens to a reception area which links the original cottage to the extended house. This area features French doors overlooking the garden and has an ideal location for relaxation, but also provides a more conventional access to the property. The reception area then opens to a superb kitchen/breakfast room which is a stunning space with a large island and granite countertop complemented by oak counter tops to three sides and triple aspect views over the established gardens. The kitchen incorporates a double oven, fridge freezer and dishwasher. There are also basket draws and numerous draws and cupboards for storage. Additional useful understairs storage cupboard and stair flight rising to the first floor principal bedroom suite.
The bedrooms located within the original cottage are all of generous size two of which feature built in cupboards and all with vaulted ceilings. The principal bedroom suite located within the contemporary part of the building features a well proportioned bedroom overlooking the gardens and ensuite with double sized shower cubicle, hand basin and low level WC.
Outside
The property is approached over a rural lane and the building sits on the southern boundary within its plot with the gardens mainly laid to lawn, established mature fruit trees and shrubs including a beautiful willow tree. There is parking for numerous vehicles and a horse shoe drive in/out driveway.
Agents notes:
In April 2018 the property has the benefit of approved planning permission for a double cart lodge under application 8/00742/FUL for which ground work is in place.
Private drainage via Klargester which is a sewage treatment plant.
There is a grant oil boiler which we understand was installed in 2022.
We also understand that the electrical supply to the property is buried underground. We also understand that the original cottage suffered fire and water damage and was partially rebuilt during the course of 2012/3 reference 11/01694/LBC when the link extension was also added.
ENTRANCE LOBBY
SITTING ROOM 14' 0" x 20' 11" (4.27m x 6.40m)
BATHROOM 8' 8" x 5' 7" (2.66m x 1.72m)
ALCOVE 5' 10" x 4' 0" (1.78m x 1.23m)
PORCH 4' 2" x 9' 7" (1.28m x 2.94m)
DINING ROOM 14' 1" x 12' 4" (4.31m x 3.76m)
UTILITY ROOM 12' 4" x 4' 11" (3.76m x 1.50m)
RECEPTION AREA 9' 10" x 8' 0" (3.01m x 2.46m)
KITCHEN/BREAKFAST ROOM 24' 6" x 13' 8" (7.48m x 4.18m)
LANDING
BEDROOM TWO 14' 2" x 10' 4" (4.32m x 3.16m)
BEDROOM THREE 14' 3" x 7' 11" (4.35m x 2.43m)
BEDROOM FOUR 10' 2" x 8' 7" (3.12m x 2.63m)
LANDING
BEDROOM ONE 15' 5" x 10' 10" (4.70m x 3.32m)
ENSUITE SHOWER ROOM 8' 9" x 7' 6" (2.68m x 2.30m)
Brochures
Brochure- COUNCIL TAXA payment made to your local authority in order to pay for local services like schools, libraries, and refuse collection. The amount you pay depends on the value of the property.Read more about council Tax in our glossary page.
- Band: E
- PARKINGDetails of how and where vehicles can be parked, and any associated costs.Read more about parking in our glossary page.
- Off street
- GARDENA property has access to an outdoor space, which could be private or shared.
- Yes
- ACCESSIBILITYHow a property has been adapted to meet the needs of vulnerable or disabled individuals.Read more about accessibility in our glossary page.
- Ask agent
Energy performance certificate - ask agent
Brick Kiln Green, Blackmore End
NEAREST STATIONS
Distances are straight line measurements from the centre of the postcode- Braintree Station5.8 miles
About the agent
Founded in 1995, David Burr has become one of the most successful agencies in the region. Our name is synonymous with quality property and a level of service to match. We have grown quickly from our Long Melford base to open offices in Leavenheath, Clare, Castle Hedingham, Woolpit and Newmarket with Bury St Edmunds the latest addition opening in March 2014.
Industry affiliations



Notes
Staying secure when looking for property
Ensure you're up to date with our latest advice on how to avoid fraud or scams when looking for property online.
Visit our security centre to find out moreDisclaimer - Property reference 100424025480. The information displayed about this property comprises a property advertisement. Rightmove.co.uk makes no warranty as to the accuracy or completeness of the advertisement or any linked or associated information, and Rightmove has no control over the content. This property advertisement does not constitute property particulars. The information is provided and maintained by David Burr Estate Agents, Castle Hedingham. Please contact the selling agent or developer directly to obtain any information which may be available under the terms of The Energy Performance of Buildings (Certificates and Inspections) (England and Wales) Regulations 2007 or the Home Report if in relation to a residential property in Scotland.
*This is the average speed from the provider with the fastest broadband package available at this postcode. The average speed displayed is based on the download speeds of at least 50% of customers at peak time (8pm to 10pm). Fibre/cable services at the postcode are subject to availability and may differ between properties within a postcode. Speeds can be affected by a range of technical and environmental factors. The speed at the property may be lower than that listed above. You can check the estimated speed and confirm availability to a property prior to purchasing on the broadband provider's website. Providers may increase charges. The information is provided and maintained by Decision Technologies Limited. **This is indicative only and based on a 2-person household with multiple devices and simultaneous usage. Broadband performance is affected by multiple factors including number of occupants and devices, simultaneous usage, router range etc. For more information speak to your broadband provider.
Map data ©OpenStreetMap contributors.
