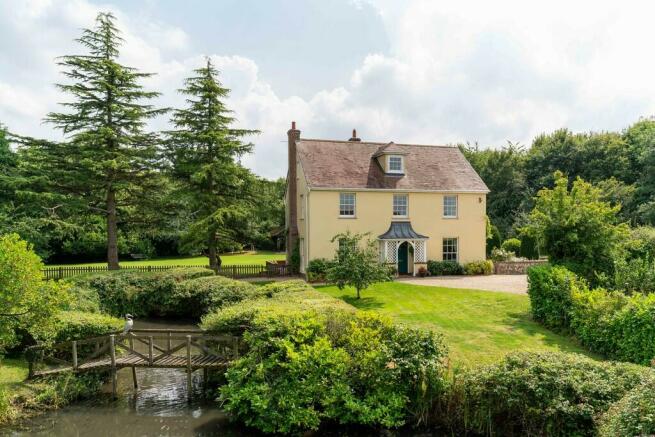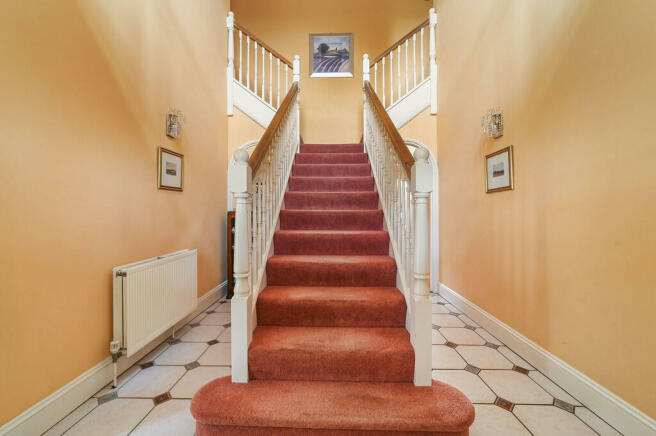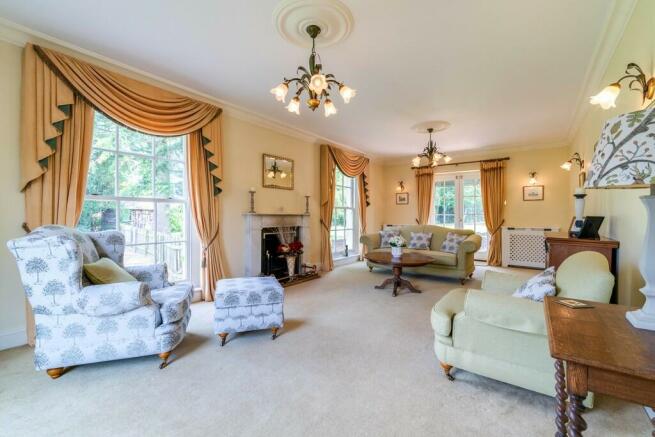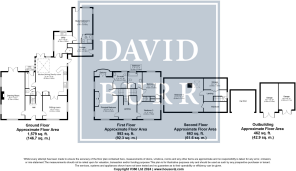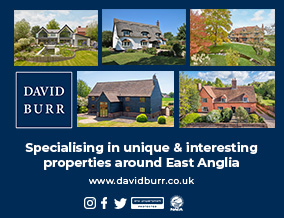
Berryfields, Southey Green

- PROPERTY TYPE
Detached
- BEDROOMS
5
- BATHROOMS
3
- SIZE
3,235 sq ft
301 sq m
- TENUREDescribes how you own a property. There are different types of tenure - freehold, leasehold, and commonhold.Read more about tenure in our glossary page.
Freehold
Key features
- Stunning Neo-Georgian country house
- Superb rural location on a quiet country lane
- Impressive architectural features throughout
- Stunning kitchen/dining/family room
- Two/three reception rooms
- Five bedrooms and three bathrooms
- Beautiful landscaped grounds
- Extensive parking and garaging
- In all about 0.85 of an acre (sts)
- NO ONWARD CHAIN
Description
A beautiful lead canopy with lattice work sides gives access to the six panelled part glazed front door which opens to the delightful reception hall which has a full height ceiling, centrally situated bi-directional staircase, minstrel's gallery and panelled doors to the principal reception rooms.
Occupying the full length of the house, the striking drawing room has perfect proportions with a high ceiling and a triple aspect facing North, East and South overlooking the grounds and the pond. It has floor to ceiling sash windows, an elegant marble fire surround with a slate hearth and brass fender and French doors opening to the rear terrace, making it ideal for entertaining.
The sitting room is situated on the opposite side of the reception hall and has a dual aspect with floor to ceiling sash window to the front elevation. There are detailed cornicing, skirting boards and ceiling roses throughout the ground floor reception rooms. The sitting room opens to the kitchen/breakfast/family room via French doors which is situated to the rear of the property. In addition, an attractive arch top door from the reception hall also opens through to the kitchen.
The kitchen/dining/family room forms the heart of the house and benefits from a triple aspect with wonderful views to the rear garden and French doors to the terrace, making it ideal for large scale entertaining. It is extensively fitted with a range of floor and wall mounted beech units with attractive granite tops and tiled splashbacks, along with glass display cabinets. There is a useful breakfast bar with cupboards and storage beneath, plumbing for a dishwasher, a Belfast sink and 'Stoves' cooker with an induction hob and concealed extractor hood above. There is attractive tiling to the floor with two central feature squares and at the rear of the room is a conservatory with a glass ceiling which floods the room with light.
The kitchen/dining/family room opens to a delightful courtyard garden with a seating area to the west of the house, and double doors lead out to a terrace, and the main garden to the south. Additionally, a utility/boot room, which is fitted with a range of useful storage cupboards and houses the Grant oil fired boiler and has a door to the rear terrace is accessed from the kitchen. A four panelled door beyond opens to the cloakroom, which is fitted with a matching white suite with pedestal hand wash basin and a tiled floor.
The annexe to the house is approached via an attractive oak door with leaded glazed panel from the kitchen/breakfast room. The annexe kitchen/utility room is fitted with a range of floor and wall mounted units, a useful pantry/store cupboard and has a stainless steel sink and plumbing for a washing machine. An oak door accesses a spacious and appealing bedroom which has beams to the ceiling and oak widows with leaded panels giving views to the garden, with a separate entrance door making it ideal as ancillary accommodation. An oak ledge and board door opens to a refurbished shower room which has oak effect flooring, an oversized walk in shower cubicle, rectangular sink with vanity unit beneath and matching WC.
Stairs from the reception hall rise to a magnificent landing and to the minstrel's gallery linking the principal bedroom and third bedroom. The principal bedroom is a beautiful room and benefits from a triple aspect giving wonderful views over rolling countryside. It is fitted with a range of bespoke wardrobes and has French doors to the rear elevation opening to a wonderful balcony giving views to the grounds. A panelled door accesses a well appointed en-suite shower room which is tiled to dado height and has a large corner shower cubicle and matching suite with a pedestal wash hand basin and WC. On the westerly side of the landing are two well proportioned bedrooms, both of which have a dual aspect overlooking the grounds and the courtyard garden. and countryside beyond. they are linked by a useful walk through wardrobe. The front bedroom links through to the principal bedroom via the minstrel's gallery, which makes it an ideal ante room or for families with small children. These bedrooms are served by a well appointed family bath/shower room which has a matching white suite with a shower over the bath and a glass screen, a pedestal wash hand basin and matching WC and there is a large linen cupboard housing the hot water cylinder.
Stairs rise from the landing to the second floor which provides an abundance of space with a particularly large bedroom spanning almost the whole width of the house. This has a dual aspect which benefits from wonderful far reaching views across the grounds and countryside and there is a large walk in wardrobe. The landing has an impressively large storage cupboard which could readily be turned into an ensuite if required.
Outside
Berryfields is approached via two gravel drives which provide extensive parking to the front of the property and also to the rear via a pair of gates. The property is beautifully situated within its grounds and to the front of the house are established herbaceous borders which provide a focal point on entry and these are flanked by gravel paths which give access to the rear and to the side.
To the west elevation is a beautiful walled courtyard which is designed in a parterre style with symmetrical boxed planting and trimmed yew trees, and this can be directly accessed from the kitchen/family room providing a wonderful evening seating area. To the sides of the walled courtyard is planting with roses and there is a beautiful wisteria to the wall.
The rear garden is an absolute delight and benefits from a southerly aspect enabling it to take advantage of the all day sunshine. Immediately to the rear of the house is a delightful terrace which can be accessed from the drawing room and the kitchen/family room making it ideal for entertaining. It is bordered by a mellow dwarf red brick wall with steps rising to the remainder of the rear garden. There are large expanses of neatly manicured lawn with mature boundaries on all sides and there are a number of trees which provide focal points and these include oak, fir, ash and lime. Beyond the main lawn is a separate substantial grassed area with mature boundaries on all sides and accessed through a high mixed hedge, with potential for many uses.
The two garages to the southerly side of the property are accessed via the separate drive and are both fully equipped with power and light and provide useful secure storage, and are situated adjacent to a large double cart lodge which has useful boarded out loft space. To the north east side of the property is a delightful pond which has a Monet style bridge flanked by mature hedging and has a number of aquatic plants to include iris that provide interest and a focal point at various times of the year. Beyond the pond is a large barn which has boarded elevations and a corrugated iron roof and this could be useful for a variety of purposes subject to the necessary permissions.
In all about 0.85 of an acre (sts).
GROUND FLOOR
HALL
DRAWING ROOM 26' 6" x 13' 1" (8.10m x 4.00m)
SITTING ROOM 13' 11" x 13' 1" (4.25m x 4.00m)
UTILITY 8' 5" x 5' 6" (2.58m x 1.70m)
KITCHEN/DINING/FAMILY ROOM 21' 6" x 17' 8" (6.56m x 5.40m)
UTILITY 14' 1" x 9' 10" (4.30m x 3.00m)
STUDY/BEDROOM FIVE 14' 7" x 11' 1" (4.46m x 3.40m)
ENSUITE
STORAGE 11' 1" x 6' 10" (3.40m x 2.10m)
FIRST FLOOR
LANDING
PRINCIPAL BEDROOM 23' 11" x 13' 1" (7.30m x 4.00m)
BALCONY
ENSUITE 7' 11" x 7' 9" (2.42m x 2.38m)
BEDROOM TWO 13' 1" x 9' 10" (4.00m x 3.00m)
BEDROOM THREE 13' 11" x 9' 8" (4.25m x 2.95m)
BATHROOM 7' 11" x 7' 6" (2.42m x 2.30m)
SECOND FLOOR
LANDING
BEDROOM FOUR 21' 7" x 18' 10" (6.60m x 5.75m)
WARDROBE
STORAGE 13' 0" x 6' 2" (3.98m x 1.90m)
OUTSIDE
CAR PORT
GARAGE 16' 0" x 9' 10" (4.90m x 3.00m)
GARAGE 14' 9" x 8' 10" (4.50m x 2.71m)
Brochures
Brochure- COUNCIL TAXA payment made to your local authority in order to pay for local services like schools, libraries, and refuse collection. The amount you pay depends on the value of the property.Read more about council Tax in our glossary page.
- Band: F
- PARKINGDetails of how and where vehicles can be parked, and any associated costs.Read more about parking in our glossary page.
- Garage,Covered,Off street
- GARDENA property has access to an outdoor space, which could be private or shared.
- Yes
- ACCESSIBILITYHow a property has been adapted to meet the needs of vulnerable or disabled individuals.Read more about accessibility in our glossary page.
- Ask agent
Berryfields, Southey Green
NEAREST STATIONS
Distances are straight line measurements from the centre of the postcode- Braintree Station6.0 miles
About the agent
Founded in 1995, David Burr has become one of the most successful agencies in the region. Our name is synonymous with quality property and a level of service to match. We have grown quickly from our Long Melford base to open offices in Leavenheath, Clare, Castle Hedingham, Woolpit and Newmarket with Bury St Edmunds the latest addition opening in March 2014.
Industry affiliations



Notes
Staying secure when looking for property
Ensure you're up to date with our latest advice on how to avoid fraud or scams when looking for property online.
Visit our security centre to find out moreDisclaimer - Property reference 100424025486. The information displayed about this property comprises a property advertisement. Rightmove.co.uk makes no warranty as to the accuracy or completeness of the advertisement or any linked or associated information, and Rightmove has no control over the content. This property advertisement does not constitute property particulars. The information is provided and maintained by David Burr Estate Agents, Castle Hedingham. Please contact the selling agent or developer directly to obtain any information which may be available under the terms of The Energy Performance of Buildings (Certificates and Inspections) (England and Wales) Regulations 2007 or the Home Report if in relation to a residential property in Scotland.
*This is the average speed from the provider with the fastest broadband package available at this postcode. The average speed displayed is based on the download speeds of at least 50% of customers at peak time (8pm to 10pm). Fibre/cable services at the postcode are subject to availability and may differ between properties within a postcode. Speeds can be affected by a range of technical and environmental factors. The speed at the property may be lower than that listed above. You can check the estimated speed and confirm availability to a property prior to purchasing on the broadband provider's website. Providers may increase charges. The information is provided and maintained by Decision Technologies Limited. **This is indicative only and based on a 2-person household with multiple devices and simultaneous usage. Broadband performance is affected by multiple factors including number of occupants and devices, simultaneous usage, router range etc. For more information speak to your broadband provider.
Map data ©OpenStreetMap contributors.
