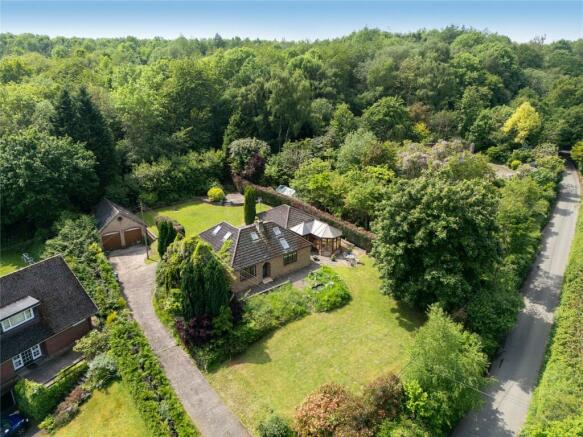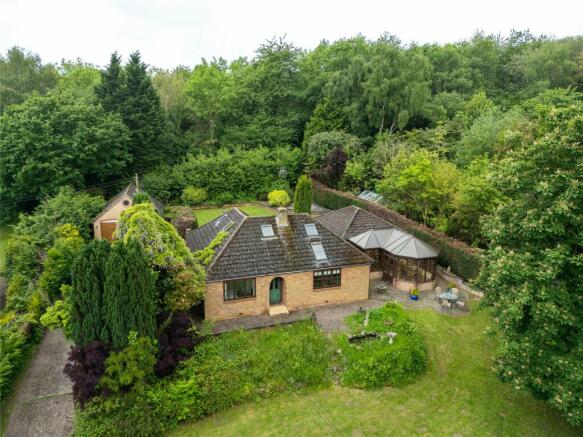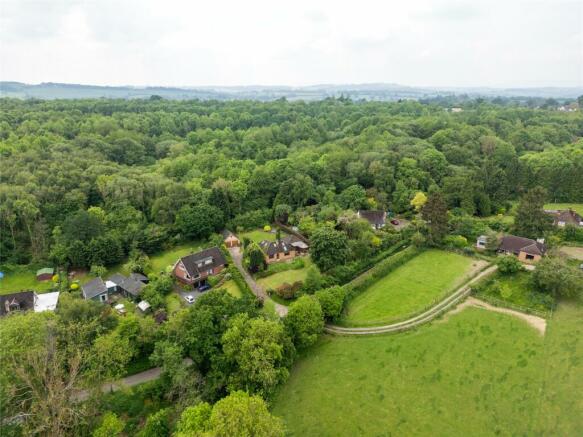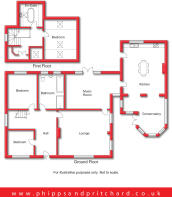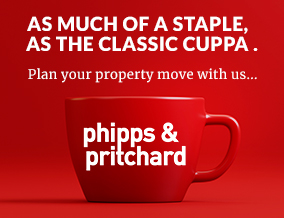
Station Road, Highley, Bridgnorth, Shropshire
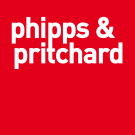
- PROPERTY TYPE
Bungalow
- BEDROOMS
3
- BATHROOMS
2
- SIZE
Ask agent
- TENUREDescribes how you own a property. There are different types of tenure - freehold, leasehold, and commonhold.Read more about tenure in our glossary page.
Ask agent
Key features
- *Charming 3 bedroom detached bungalow
- *Pristine scenic location
- *Versatile and inviting rear gardens
Description
Description
Highley boasts picturesque surroundings with beautiful countryside views and access to outdoor recreational activities such as hiking, cycling, and nature walks. The tight-knit community in Highley fosters a sense of belonging and camaraderie among residents. Local events, festivals, and community gatherings provide opportunities to connect with neighbours. Despite its tranquil setting, Highley provides convenient access to essential amenities including shops, restaurants, schools, and healthcare facilities, ensuring residents have everything they need close by. Steeped in history, Highley features charming architecture, historic landmarks, and cultural sites that offer a glimpse into its rich heritage. Residents can explore local museums, heritage trails, and historical attractions. Highley benefits from excellent transport links, making it easy to commute to nearby towns and cities. With access to major roadways and public transportation options, residents enjoy (truncated)
Entrance Hall
5.66 x 5.40 - The welcoming entrance hall sets the tone for the rest of the home, with its high ceilings and Velux window flooding the space with natural light. Providing access to the ground floor rooms, it serves as the central hub of the house, welcoming guests and residents alike. The handmade staircase adds a bespoke touch, leading to the master bedroom, bathroom, and landing. Built-in storage and wardrobes ensure that every inch of space is utilized efficiently, a thoughtfully designed and functional layout that enhances both the aesthetic and practical aspects of Flying Ducks
Bedroom No 2
3.11 x 3.57 - A comfortable and inviting space, perfect for unwinding after a long day. With its double size, there's plenty of room for relaxation and rest. The views to the front of the property offer lovely scenery to wake up to each morning, filling the room with natural light during the day and providing a peaceful ambiance.
Bedroom No 3
3.19 x 3.02 - Practical and well-designed space, with built-in wardrobes and storage. Having ample storage solutions helps keep the room organized and clutter-free, maximizing the available space. The window overlooking the rear garden provides a pleasant view and fills the room with natural light.
Ground Floor Bathroom
3.17 x 2.46 - The tiled floor adds a touch of elegance while providing durability and easy maintenance. A vanity unit offers both style and functionality, providing storage space for toiletries and adding to the overall aesthetic of the room. The inclusion of a sink, toilet, bath, and separate shower cubicle ensures convenience and versatility. Wood panelling adds warmth and character to the space, creating a cozy ambiance. With two windows, the bathroom is filled with natural light.
Lounge
5.51 x 6.31 - The lounge in Flying Ducks is truly impressive with three windows, filling the room with plenty of natural light and offering lovely views of the surroundings. A coal fire adds warmth and coziness, creating a focal point for the room and providing a perfect spot to relax during chilly evenings. The lounge is a comfortable and inviting space for gathering with family and friends or simply unwinding after a long day.
Reception Room 2
5.42 x 4.25 - The second reception room is a versatile space, currently serving as a music room but adaptable to various purposes based on your needs and interests. Double doors leading to the rear garden create a seamless connection between indoor and outdoor living. The pitched roof with a Velux window adds character and brightness to the room, while the storage area housing the boiler ensures practicality and efficiency. The feature stained glass window adds a unique and artistic touch.
First Floor Master Bedroom
3.08 x 3.12 (3.79 into eaves) - A tranquil haven with its thoughtful design and features. The three Velux windows flood the room with natural light during the day, creating a bright and airy atmosphere. Built-in storage units and drawers offer practicality and organization, maximizing space and keeping belongings neatly tucked away.
First Floor Bathroom
2.79 x 2.85 - The Velux window infuses the space with natural light, creating a bright and inviting atmosphere. A vanity stand with a porcelain hand basin and a ball and claw bath exudes vintage charm and offers a relaxing retreat. Storage units housing the WC and the tiled floor makes this bathroom a beautifully designed space where you can indulge in relaxation and pampering.
Kitchen/Diner
6.14 x 5.07 - Who wouldn't love a stunning kitchen with handmade units and granite worktops. Stable style door adds a touch of sophistication, and fitted appliances within large handmade units make for both practicality and aesthetics. A Belfast sink is a classic choice, adding a rustic charm to the kitchen, and having space for a range cooker, this kitchen in Flying Ducks is truly a standout feature, perfect for both everyday living and entertaining.
Conservatory
5.16 x 4.41 (max) - The spacious conservatory with a pitched roof is the perfect extension of the kitchen, providing ample room for relaxation and enjoyment of the surroundings. Double doors leading to the stunning garden not only bring in plenty of natural light but also create a seamless transition between indoor and outdoor living spaces. With such beautiful views, it must be a delightful spot to unwind or entertain guests, whether it's enjoying a morning coffee or hosting a gathering on a sunny afternoon.
Front Garden
A serene and picturesque outdoor space. The large lawned area provides plenty of room for outdoor activities and adds a lush, green backdrop to the property. Surrounded by mature trees, shrubs, and hedges, the garden offers privacy and a sense of tranquility. The patio area provides a charming spot for outdoor seating, dining, or simply enjoying the views of the surrounding landscape. Steps leading to the front entrance add a touch of grandeur and provide a welcoming approach to the home. Having side access to the stunning rear garden and double detached garage is a practical and convenient feature of Flying Ducks. This access ensures ease of movement between different parts of the property, allowing residents to enjoy the outdoor spaces seamlessly
Rear Garden
Is a wonderful retreat, offering both relaxation and practicality. The patio area provides a perfect spot for outdoor dining, entertaining, or simply lounging in the sunshine. A lawned area adds greenery and space for outdoor activities or children's play. The gate access to Severn Valley Parklands is a fantastic feature, allowing residents to easily explore and enjoy the natural beauty of the surroundings. Additionally, having access to the double detached garage from the rear ensures convenience for storage and parking needs. The rear garden of Flying Ducks is a versatile and inviting outdoor space that complements the lifestyle of its residents.
Double Detached Garage
With two garage doors to the front, offers useful storage space. The side access via stable-style doors adds character and provides an additional entry point. Inside, the tiled floor in the storage area ensures durability and easy maintenance. The further door leading to a storage room with a sink and boiler offers practicality, making it convenient for various household tasks. The window to the rear brings in natural light and ventilation. Stairs providing access to a further multi-purpose room elevate the functionality of the garage. The multi-purpose room features two Velux windows, enhancing the natural light and creating a bright and airy atmosphere. Built-in under-eaves storage maximizes space, while a stained glass window adds a touch of charm and character. With electrics and heating via gas-oiled heating, this room can serve various purposes, such as a home office, gym, or hobby room. Overall, the double detached garage at Flying Ducks provides both practical (truncated)
Directions
Head north-west on Worcester St Turn left onto Marlborough St At the roundabout, take the 1st exit onto Oxford St At the roundabout, take the 2nd exit onto The Ringway/A456. At the roundabout, take the 2nd exit onto St Marys Ringway/A456 Continue to follow A456 At the roundabout, take the 2nd exit onto Bewdley Rd/A456 Continue to follow A456. At the roundabout, take the 2nd exit onto Kidderminster Rd/B4190 Continue to follow B4190 Turn right onto Load St/B4194 Continue to follow B4194. Continue onto B4199 Turn right onto B4194 Turn right onto B4363 light right onto B4555 Turn right onto Station Rd the property can be located on the right hand side, via large driveway access and “ Flying Ducks” sign.
- COUNCIL TAXA payment made to your local authority in order to pay for local services like schools, libraries, and refuse collection. The amount you pay depends on the value of the property.Read more about council Tax in our glossary page.
- Band: E
- PARKINGDetails of how and where vehicles can be parked, and any associated costs.Read more about parking in our glossary page.
- Yes
- GARDENA property has access to an outdoor space, which could be private or shared.
- Yes
- ACCESSIBILITYHow a property has been adapted to meet the needs of vulnerable or disabled individuals.Read more about accessibility in our glossary page.
- Ask agent
Station Road, Highley, Bridgnorth, Shropshire
NEAREST STATIONS
Distances are straight line measurements from the centre of the postcode- Kidderminster Station7.2 miles
About the agent
Welcome to Phipps and Pritchard with McCartneys, an
Independent
practice of
Chartered Surveyors
and
Estate Agents
,
Valuers
and
Auctioneers
established in 1848 and enjoying a strong reputation for professionalism and integrity.
We are members of NAEA Propertymark which means we meet higher industry standards than the law demands. Our experts undertake regular training to
ensure they are
Industry affiliations



Notes
Staying secure when looking for property
Ensure you're up to date with our latest advice on how to avoid fraud or scams when looking for property online.
Visit our security centre to find out moreDisclaimer - Property reference KID240132. The information displayed about this property comprises a property advertisement. Rightmove.co.uk makes no warranty as to the accuracy or completeness of the advertisement or any linked or associated information, and Rightmove has no control over the content. This property advertisement does not constitute property particulars. The information is provided and maintained by Phipps & Pritchard, Kidderminster. Please contact the selling agent or developer directly to obtain any information which may be available under the terms of The Energy Performance of Buildings (Certificates and Inspections) (England and Wales) Regulations 2007 or the Home Report if in relation to a residential property in Scotland.
*This is the average speed from the provider with the fastest broadband package available at this postcode. The average speed displayed is based on the download speeds of at least 50% of customers at peak time (8pm to 10pm). Fibre/cable services at the postcode are subject to availability and may differ between properties within a postcode. Speeds can be affected by a range of technical and environmental factors. The speed at the property may be lower than that listed above. You can check the estimated speed and confirm availability to a property prior to purchasing on the broadband provider's website. Providers may increase charges. The information is provided and maintained by Decision Technologies Limited. **This is indicative only and based on a 2-person household with multiple devices and simultaneous usage. Broadband performance is affected by multiple factors including number of occupants and devices, simultaneous usage, router range etc. For more information speak to your broadband provider.
Map data ©OpenStreetMap contributors.
