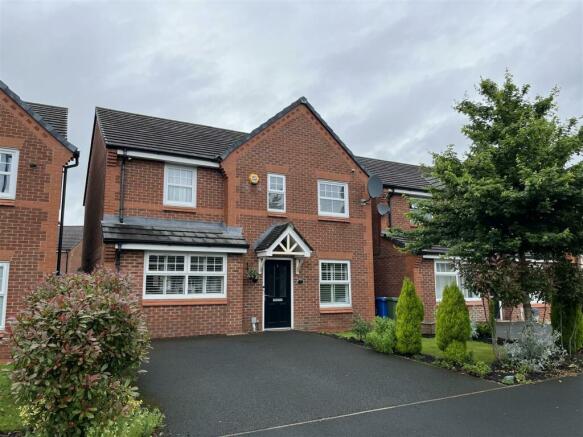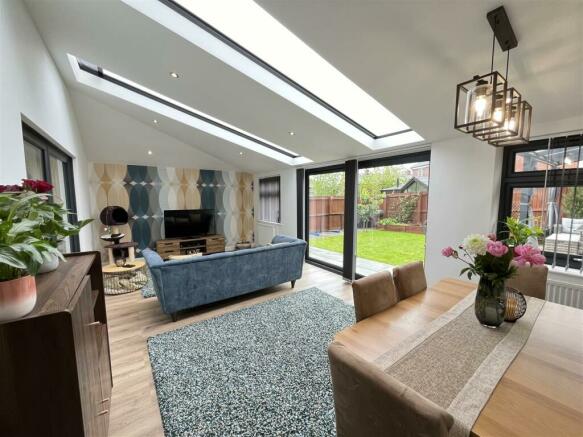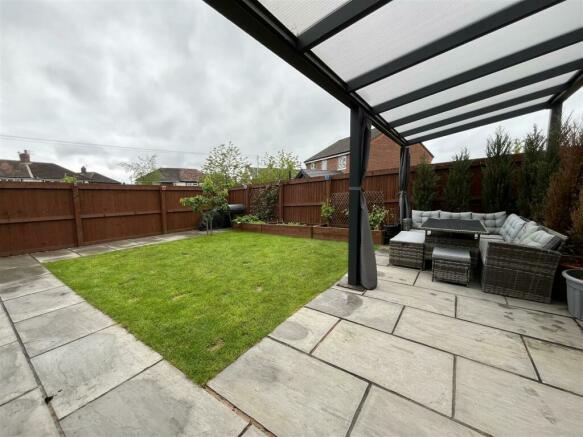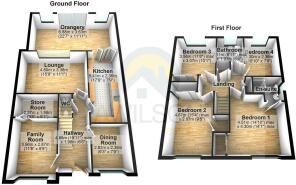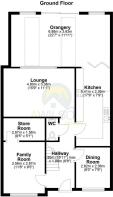
Eason Way, Ashton-Under-Lyne

- PROPERTY TYPE
Detached
- BEDROOMS
4
- BATHROOMS
2
- SIZE
Ask agent
- TENUREDescribes how you own a property. There are different types of tenure - freehold, leasehold, and commonhold.Read more about tenure in our glossary page.
Freehold
Key features
- Executive Modern Detached Family Home
- Fantastic Kerb Appeal
- Recently Undergone A Total Upgrade
- Spacious Lounge With Media Wall & Separate Dining Room
- Fantastic Orangery
- Modern Dining Kitchen With Appliances
- Four Double Bedrooms, En-Suite & Family Bathroom
- Family Room & Store Room
- Pleasant Gardens With Covered Pergola
- Walking Distance To Tameside Hospital
Description
Set back from the road this STUNNING family home offers a lounge with media wall, separate dining room, the garage has been converted into a family room PLUS a store room. The space could potentially be used as extra guest room and en-suite? a modern dining kitchen, four bedrooms (the master having an en-suite) and all having new built in wardrobes, and white family bathroom.
Outside, to the front is a lawned garden and parking for three vehicles. Whilst around to the rear is a landscaped enclosed garden complete with covered pergola and well stocked borders.
Give us half and hour, let us show you all this lovely home has to offer.
Ashton under Lyne itself the largest town in the Tameside borough and has seen much re-development over recent years not only in the housing sector but brand-new transport interchange offering tram, rail and bus links, new library, new council offices and the new Tameside College campus which offers fantastic further education opportunities in the town centre. Thus taking this once market town into a modern dynamic locality which many purchasers are looking to live and invest in. Tameside Hospital is also just a five minute stroll away which would be hugely convenient for hospital employees.
A stroll in the local area can take you up towards Ashton Golf Club a picturesque 18 hole moorland course, continuing further on this route via country roads and public pathways takes you up towards Hartshead Hill where from Hartshead Pike there are stunning views over Ashton, Mossley, Saddleworth and beyond.
Inspire Academy is just around the corner as are Rosehill and St Christopher’s Primary schools. Secondary education can be found locally via the well regarded St Damian’s and west Hill are under a mile away ensuring the new purchasers are located perfectly within the catchment area.
Entrance Hallway - Composite front door, uPVC double glazed window to the front elevation. Stairs rising to the first floor, courtesy door into the integrated garage, wood effect laminate flooring. Ceiling light & radiator.
Family Room - 5.08m x 3.00m (16'8 x 9'10) - Window to the front elevation. Door into the utility room. Currently used as a family room, this space will accommodate most needs, what would you do? As this room adjoins the utility room, you could potentially have this as another bedroom and change the utility to an en-suite?
Store Room - This space is currently used as a storage space, but as water is on hand could easily be used as a utility room. Wall mounted gas central heating boiler.
Downstairs W.C - Low level W.C, hand wash basin, tiled floor, part tiled walls, ceiling light & radiator.
Lounge - 5.11m x 3.40m (16'9 x 11'2) - uPVC double glazed picture looking out into the Orangery. There is a modern media wall, recently added to give this space an attractive finish.
Dining Room - 2.87m x 2.36m (9'5 x 7'9) - uPVC double glazed window to the front elevation, wood effect laminate flooring, ceiling light and radiator. This space is currently used as a salon by the current owner.
Dining Kitchen - 5.44m x 2.34m (17'10 x 7'8) - uPVC double glazed French doors leading out onto the rear garden. Fitted with a comprehensive range of stylish wall and floor mounted high gloss units with coordinating work surfaces over. Integrated appliances to include a double electric oven with a four ring gas hob and extractor fan above. Fridge freezer, dishwasher and washing machine. One a half bowl stainless steel sink unit with mixer tap, tiled floor, ceiling spots and radiator.
Orangery - Having only recently been completed, what an addition to this home! It really does create a 'heart of the home' feeling. Large enough to have separate elements to the room, or to just have it as one fabulous sized reception.
Stairs & Landing - Access to the loft, cupboard housing the gas central heating boiler, further cupboard giving useful storage space. Doors to bedrooms & family bathroom, ceiling light & radiator.
Master Bedroom - 3.99m (max) x 3.40m (min) (13'1 (max) x 11'2 (min) - Two uPVC double glazed windows to the front elevation. Beautiful bespoke built in wardrobes, ceiling light & radiator.
En-Suite - uPVC double glazed window to the side elevation, double shower enclosure with mains fed shower, low level W.C, hand wash basin, ceiling light & radiator.
Bedroom Two - 4.32m x 3.05m (14'2 x 10) - uPVC double glazed window to the front elevation, built in wardrobes, ceiling light and radiator.
Bedroom Three - 3.61m x 3.10m (11'10 x 10'2) - uPVC double glazed window to the front elevation, built in wardrobes, ceiling light & radiator.
Bedroom Four - 3.28m x 2.34m (10'9 x 7'8) - uPVC double glazed window to the rear elevation, built in wardrobes, ceiling light and radiator.
Family Bathroom - uPVC double glazed window to the rear elevation, three piece white suite including panel bath with shower over, low level W.C, hand wash basin, tiled walls, ceiling light & radiator.
Outside & Gardens - The front of the property is approached by a driveway giving off road parking for 3 cars, a lawn and well stock flower beds. Around to the rear is a pleasant large garden and patio, perfect for summer BBQ's and for children to play. The covered pergola is the real stand out feature here, making the garden useable in all seasons.
Additional Information - Tenure: Freehold
Council Tax Band: E
EPC Rating: B
Brochures
Eason Way, Ashton-Under-LyneBrochure- COUNCIL TAXA payment made to your local authority in order to pay for local services like schools, libraries, and refuse collection. The amount you pay depends on the value of the property.Read more about council Tax in our glossary page.
- Band: E
- PARKINGDetails of how and where vehicles can be parked, and any associated costs.Read more about parking in our glossary page.
- Yes
- GARDENA property has access to an outdoor space, which could be private or shared.
- Yes
- ACCESSIBILITYHow a property has been adapted to meet the needs of vulnerable or disabled individuals.Read more about accessibility in our glossary page.
- Ask agent
Eason Way, Ashton-Under-Lyne
NEAREST STATIONS
Distances are straight line measurements from the centre of the postcode- Stalybridge Station1.0 miles
- Ashton-under-Lyne Station1.0 miles
- Mossley Station1.7 miles
About the agent
A Wilson Estates is a positive and friendly Independent Estate Agency for Residential Sales, Lettings & Property Management in Stalybridge and surrounding areas. Fully committed to provide a quality service which achieves results time after time.
We are totally committed to improving standards and overall service quality throughout our industry and are always prepared to listen to our customers ensuring that service levels and individual expectation
Notes
Staying secure when looking for property
Ensure you're up to date with our latest advice on how to avoid fraud or scams when looking for property online.
Visit our security centre to find out moreDisclaimer - Property reference 33127285. The information displayed about this property comprises a property advertisement. Rightmove.co.uk makes no warranty as to the accuracy or completeness of the advertisement or any linked or associated information, and Rightmove has no control over the content. This property advertisement does not constitute property particulars. The information is provided and maintained by A Wilson Estates, Stalybridge. Please contact the selling agent or developer directly to obtain any information which may be available under the terms of The Energy Performance of Buildings (Certificates and Inspections) (England and Wales) Regulations 2007 or the Home Report if in relation to a residential property in Scotland.
*This is the average speed from the provider with the fastest broadband package available at this postcode. The average speed displayed is based on the download speeds of at least 50% of customers at peak time (8pm to 10pm). Fibre/cable services at the postcode are subject to availability and may differ between properties within a postcode. Speeds can be affected by a range of technical and environmental factors. The speed at the property may be lower than that listed above. You can check the estimated speed and confirm availability to a property prior to purchasing on the broadband provider's website. Providers may increase charges. The information is provided and maintained by Decision Technologies Limited. **This is indicative only and based on a 2-person household with multiple devices and simultaneous usage. Broadband performance is affected by multiple factors including number of occupants and devices, simultaneous usage, router range etc. For more information speak to your broadband provider.
Map data ©OpenStreetMap contributors.
