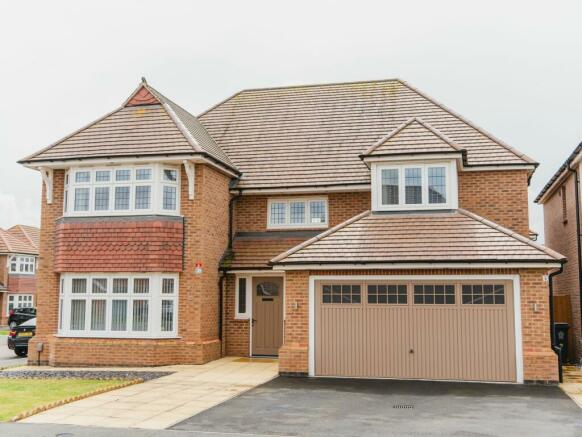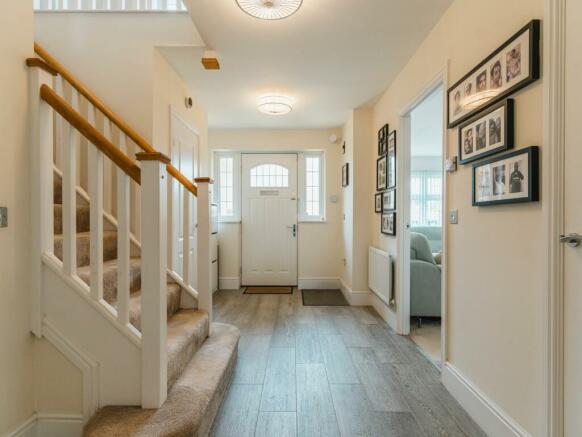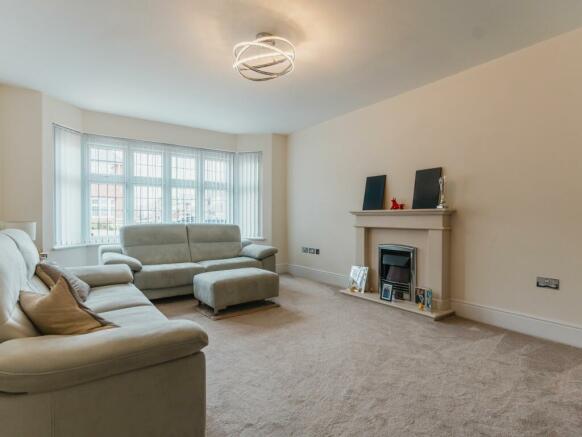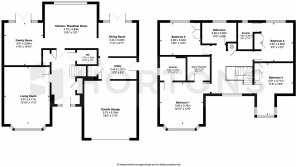
Grindale Road, Hamilton, LE5

- PROPERTY TYPE
Detached
- BEDROOMS
4
- BATHROOMS
3
- SIZE
2,034 sq ft
189 sq m
- TENUREDescribes how you own a property. There are different types of tenure - freehold, leasehold, and commonhold.Read more about tenure in our glossary page.
Freehold
Key features
- Double Garage
- Four Double Bedrooms
- Three Bathrooms
- Kitchen/Living/Dining
- Electric Car Charging
- Solar Panels
Description
Welcome to this exquisite, detached family home, a jewel in Hamilton’s sought-after neighbourhood. Crafted by Redrow Homes to their esteemed 'Richmond' design from the Heritage Collection, this property embodies luxury, comfort, and modern living. Featuring four double bedrooms, three bath/shower rooms, three reception rooms, and a double garage, this home is perfectly suited for a family seeking both style and space.
Entrance Hall:
Step through the front door into a grand central entrance hall, adorned with a chic wood-effect ceramic tiled floor. This spacious hall sets the tone for the home’s welcoming ambiance and is great for welcoming family and friends into the home. Featuring stairs to the first floor, two practical cloak cupboards, a convenient WC, and access to all ground-floor rooms.
Living Room:
To the left of the entrance hall, the living room offers a spacious retreat, highlighted by a charming bay window that floods the room with natural light. This elegant space is perfect for both relaxing and entertaining, providing a warm and inviting atmosphere for family gatherings or quiet evenings.
Kitchen, Family Room, and Dining Room:
From the rear of the entrance hall, enter the heart of the home where the kitchen, family room, and dining room seamlessly merge. This expansive, light-filled space, with large uPVC double glazed windows and French doors opening to the garden, is perfect for modern family life and entertaining. The kitchen showcases sleek shaker-style wall and base units, topped with luxurious granite work surfaces. It is equipped with a double under-mounted stainless steel sink, an impressive six-ring gas hob with an extractor hood, a matching granite splashback, and a double oven. A breakfast bar offers a casual dining spot, and an integrated dishwasher ensures convenience. The family room and dining area provide ample space for socialising, dining, and relaxation, making it the ultimate multifunctional living area.
Utility Room:
Adjacent to the dining room, a well-appointed utility room provides access to the side of the house and an internal door to the double garage, adding to the home's functional layout. This room is equipped with additional storage, space for laundry appliances, and an extra sink, making household chores a breeze.
Galleried Landing:
Ascend to the first floor via a beautiful galleried landing, offering an elegant approach to the sleeping quarters. This spacious landing area enhances the sense of openness and provides a lovely viewpoint over the front aspect.
Master Bedroom:
The master bedroom is a haven of luxury, featuring a stunning bay window to the front, an ensuite shower room with a triple-width shower and dual sinks, and a spacious walk-in wardrobe. The room's generous proportions allow for a king-size bed and additional furniture, creating a serene retreat from the daily bustle.
Bedroom Two:
This generous double bedroom enjoys serene views of the rear garden and includes fitted wardrobes and an ensuite shower room. This bedroom provides a private and comfortable space for guests or family members, with ample storage and contemporary finishes.
Bedroom Three:
Another ample double bedroom, complete with fitted wardrobes and overlooking the rear garden, ideal for guests or family members or even as a home office, offering flexibility to meet your family's needs.
Bedroom Four:
The fourth double bedroom boasts fitted wardrobes and a delightful reading nook, bathed in natural light from the front dormer window. This charming space is perfect for a quiet retreat, a child's room, or a study area.
Family Bathroom:
The stylish family bathroom offers a contemporary white suite, including a double-width shower enclosure, a bath, WC, and a sink. This luxurious bathroom provides a spa-like experience, with modern fixtures and ample space for relaxation.
Front and Garage:
The property stands proudly on a corner plot, with a manicured front lawn and a wide, paved pathway leading to the front door. The tarmac driveway leads to a remote-operated double garage door, providing side-by-side parking for two vehicles and additional space for two more inside the garage. The garage is fitted with an electric car charging port, which together with the south-facing solar panels on the roof, reflects the home's modern, eco-friendly features.
Rear Garden:
The rear garden is a private oasis, mainly laid to lawn and enclosed by a brick wall and timber fencing. An expansive patio area runs the full width of the house and extends down one side, perfectly oriented to enjoy the sunny southerly aspect. This space is ideal for summer entertaining and offers low-maintenance enjoyment throughout the year.
This remarkable family home, built to the highest standards and brimming with premium features, awaits your personal touch. Schedule a viewing today to experience the perfect blend of traditional elegance and contemporary convenience in one of Hamilton's most desirable locations. Don't miss the opportunity to make this exceptional property your forever home.
The Finer Details
Tenure – Freehold
Energy Rating – B
Council Tax Band – F
Estate Management Charge - £220 per year
Garden Faces – South
EPC Rating: B
Parking - Double garage
Parking - Driveway
Disclaimer
Important Information:
Property Particulars: Although we endeavour to ensure the accuracy of property details we have not tested any services, equipment or fixtures and fittings. We give no guarantees that they are connected, in working order or fit for purpose.
Floor Plans: Please note a floor plan is intended to show the relationship between rooms and does not reflect exact dimensions. Floor plans are produced for guidance only and are not to scale.
- COUNCIL TAXA payment made to your local authority in order to pay for local services like schools, libraries, and refuse collection. The amount you pay depends on the value of the property.Read more about council Tax in our glossary page.
- Band: F
- PARKINGDetails of how and where vehicles can be parked, and any associated costs.Read more about parking in our glossary page.
- Garage,Driveway
- GARDENA property has access to an outdoor space, which could be private or shared.
- Private garden
- ACCESSIBILITYHow a property has been adapted to meet the needs of vulnerable or disabled individuals.Read more about accessibility in our glossary page.
- Ask agent
Energy performance certificate - ask agent
Grindale Road, Hamilton, LE5
NEAREST STATIONS
Distances are straight line measurements from the centre of the postcode- Syston Station3.0 miles
- Leicester Station3.3 miles
- South Wigston Station5.9 miles
About the agent
Hortons overview
We've torn up the rule book and have built a property agency fit for the world we live in with professional, experienced estate agents who are Partners of Hortons.
Clients can expect to work with their own personal agent ensuring they get a high level of service and the very best advice, acting as a single point of contact from start to finish.
Our team of Partners provide coverage across the United Kingdom. You can be confident that y
Notes
Staying secure when looking for property
Ensure you're up to date with our latest advice on how to avoid fraud or scams when looking for property online.
Visit our security centre to find out moreDisclaimer - Property reference bd85a621-0269-4141-aad2-3d6f03a281fb. The information displayed about this property comprises a property advertisement. Rightmove.co.uk makes no warranty as to the accuracy or completeness of the advertisement or any linked or associated information, and Rightmove has no control over the content. This property advertisement does not constitute property particulars. The information is provided and maintained by Hortons, Tugby. Please contact the selling agent or developer directly to obtain any information which may be available under the terms of The Energy Performance of Buildings (Certificates and Inspections) (England and Wales) Regulations 2007 or the Home Report if in relation to a residential property in Scotland.
*This is the average speed from the provider with the fastest broadband package available at this postcode. The average speed displayed is based on the download speeds of at least 50% of customers at peak time (8pm to 10pm). Fibre/cable services at the postcode are subject to availability and may differ between properties within a postcode. Speeds can be affected by a range of technical and environmental factors. The speed at the property may be lower than that listed above. You can check the estimated speed and confirm availability to a property prior to purchasing on the broadband provider's website. Providers may increase charges. The information is provided and maintained by Decision Technologies Limited. **This is indicative only and based on a 2-person household with multiple devices and simultaneous usage. Broadband performance is affected by multiple factors including number of occupants and devices, simultaneous usage, router range etc. For more information speak to your broadband provider.
Map data ©OpenStreetMap contributors.





