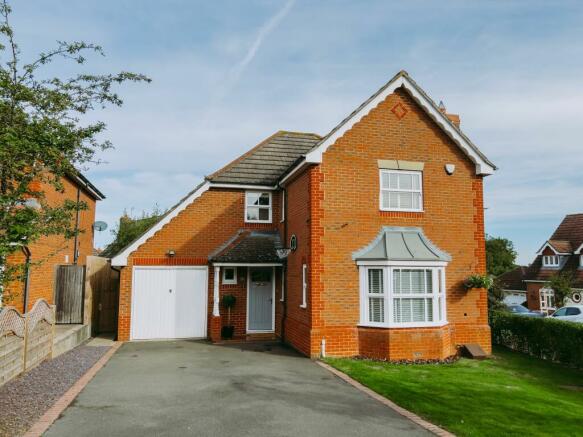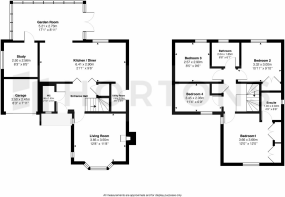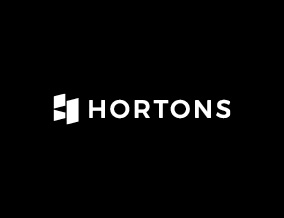
Devenports Hill, Bushby, LE7

- PROPERTY TYPE
Detached
- BEDROOMS
4
- BATHROOMS
2
- SIZE
1,076 sq ft
100 sq m
- TENUREDescribes how you own a property. There are different types of tenure - freehold, leasehold, and commonhold.Read more about tenure in our glossary page.
Freehold
Key features
- Excellent Condition Throughout
- Kitchen/Living/Dining Room
- Garage Conversion
- Private Rear Garden
- Ensuite to Main Bedroom
- Woodburning Stove
Description
Built by Bryant Homes in 1999 to their popular ‘Victoria’ design and forming part of an exclusive and highly sought-after development of privately owned homes, that also falls within catchment for many of the popular primary and secondary schools - this attractive and beautifully styled abode offers generous living accommodation laid out over two floors, and with an extended ground floor layout, designed with the modern family in mind.
The property’s central hub comes in the form of a wonderful, almost open plan Kitchen-Living-dining area which looks out onto a wonderfully private rear garden, whilst upstairs there are four well-proportioned bedrooms accompanied by two elegantly refitted bath/shower rooms.
Accommodation
UPON ENTRY
From the canopy porch, cross the threshold into a bright and inviting entrance hall.
Pause for a moment to remove coats and shoes to store in the useful understairs cloaks cupboard or take a moment to refresh in the useful W.C before venturing on into the home.
REST AND RECLINE
The living room which is positioned at the front of the home is a stylish, peaceful haven to retreat to after a long day. Curl up with your favourite book in the natural light of the bay window or settle in for an evening in the comforting warmth from the woodburning stove.
CULINARY HUB
Parting the clever concertina doors from the hall reveals an outstanding, kitchen-living-dining area. Formally two separate rooms and a conservatory, this desirable contemporary living space will be the envy of all your guests. Chic, shaker-style units and drawers are married with durable Corian worktops, and features a built-in electric oven, hob and dishwasher, whilst a separate utility room provides space for white goods, freeing up additional cupboards for that all-important kitchen storage.
A relaxed seating area adds a casual ambiance for cooking and catch-ups in front of a large opening that leads into the main dining area (Garden Room), which allows for more formal dining in full view of the rear garden.
WORKING FROM HOME
Discreetly tucked away from the dining area, is the study which can be closed off and is a great place to hide away in peace and quiet whilst you see to work or studies, without distraction from the hustle and bustle of family life.
MOVING UPSTAIRS
From the central landing on the first floor, the principal bedroom awaits. A generous double-sized bedroom complete with two built-in wardrobes offers the perfect sanctuary to relax in, complete with its own stylish, refitted ensuite shower room too.
The second bedroom is again a spacious double with lots of natural light streaming in through its window to the rear , complimented with a fitted, double wardrobe for storage and with the third and fourth bedrooms, you will find there is plenty of space for you and your family.
The family bathroom is both a treat and a delight. Modern, lustrous and elegant, a full-height marble effect splashback, provides the backdrop for its contemporary three-piece suite.
OUTSIDE THE HOME
The property sits behind an established front lawn a wide driveway and slate border leading to the up-and-over door of the garage.
To the rear of the home, is a beautifully tended garden that is mainly laid to lawn and features a raised, decked seating terrace from the French doors of the garden room. Fully enclosed by a wall and fence, a colourful planted border lines the boundary whilst two timber sheds provide useful storage for garden tools and toys.
WHAT OUR VENDORS SAY
“We absolutely love this house, and it holds many happy memories. The area is quiet and tranquil with wonderful surrounding neighbours. The proximity to the large open green space, tennis courts and park which are just a minute away has been amazing. We're very sad to be having to market but due to our large expanding family we need to move on...”
ROOMS MEASUREMENTS
Entrance Hall – 12’11’ x 6’9” x (3.93m x 2.06m) max
WC – 2’10” x 6’3” (0.86m x 1.90m)
Living Room – 12’8” x 11’8” (3.85m x 3.55m)
Kitchen / Diner – 21’1” x 9’6” (6.41m x 2.90m)
Utility Room – 3’6” x 6’9” (1.08m x 2.06m)
Garden Room – 17’1” x 8’11” (5.21m x 2.73m)
Study – 8’3” x 8’5” (2.50m x 2.56m)
Garage – 8’3” x 7’11” (2.50m x 2.41m)
Bedroom One – 12’0” x 12”0” (3.66m x 3.66m)
Ensuite – 4’9” x 6’8” (1.46m x 2.04m)
Bedroom Two – 10’11” x 9’10” (3,32m x 3.00m) max
Bedroom Three – 8’5” x 9’6” (2.57m x 2.90m)
Bedroom Four – 11’4” x 6’9” (3.45m x 2.06m)
Bathroom – 6’8” x 6’1” (2.04m x 1.85m)
THE FINER DETAILS
Tenure – Freehold
Energy Rating – D
Council Tax Band – E (Harborough District Council)
Year of build 1999 (Bryant Homes)
Water Meter – Yes
Boiler Age and Type - Glowworm approx. 6 years
Estate Management Charge – None
Year of build 1999 (Bryant Homes)
Water Meter – Yes
Boiler Age and Type - Glowworm approx. 8 years
Estate Management Charge – None
EPC Rating: D
Parking - Driveway
Disclaimer
Important Information:
Property Particulars: Although we endeavour to ensure the accuracy of property details we have not tested any services, equipment or fixtures and fittings. We give no guarantees that they are connected, in working order or fit for purpose.
Floor Plans: Please note a floor plan is intended to show the relationship between rooms and does not reflect exact dimensions. Floor plans are produced for guidance only and are not to scale.
- COUNCIL TAXA payment made to your local authority in order to pay for local services like schools, libraries, and refuse collection. The amount you pay depends on the value of the property.Read more about council Tax in our glossary page.
- Band: E
- PARKINGDetails of how and where vehicles can be parked, and any associated costs.Read more about parking in our glossary page.
- Driveway
- GARDENA property has access to an outdoor space, which could be private or shared.
- Private garden,Front garden
- ACCESSIBILITYHow a property has been adapted to meet the needs of vulnerable or disabled individuals.Read more about accessibility in our glossary page.
- Ask agent
Energy performance certificate - ask agent
Devenports Hill, Bushby, LE7
NEAREST STATIONS
Distances are straight line measurements from the centre of the postcode- Leicester Station3.9 miles
- Syston Station4.8 miles
- South Wigston Station5.5 miles
About the agent
Hortons overview
We've torn up the rule book and have built a property agency fit for the world we live in with professional, experienced estate agents who are Partners of Hortons.
Clients can expect to work with their own personal agent ensuring they get a high level of service and the very best advice, acting as a single point of contact from start to finish.
Our team of Partners provide coverage across the United Kingdom. You can be confident that y
Notes
Staying secure when looking for property
Ensure you're up to date with our latest advice on how to avoid fraud or scams when looking for property online.
Visit our security centre to find out moreDisclaimer - Property reference 5286ac33-0239-4874-b0f5-4515ab9a6a1c. The information displayed about this property comprises a property advertisement. Rightmove.co.uk makes no warranty as to the accuracy or completeness of the advertisement or any linked or associated information, and Rightmove has no control over the content. This property advertisement does not constitute property particulars. The information is provided and maintained by Hortons, Tugby. Please contact the selling agent or developer directly to obtain any information which may be available under the terms of The Energy Performance of Buildings (Certificates and Inspections) (England and Wales) Regulations 2007 or the Home Report if in relation to a residential property in Scotland.
*This is the average speed from the provider with the fastest broadband package available at this postcode. The average speed displayed is based on the download speeds of at least 50% of customers at peak time (8pm to 10pm). Fibre/cable services at the postcode are subject to availability and may differ between properties within a postcode. Speeds can be affected by a range of technical and environmental factors. The speed at the property may be lower than that listed above. You can check the estimated speed and confirm availability to a property prior to purchasing on the broadband provider's website. Providers may increase charges. The information is provided and maintained by Decision Technologies Limited. **This is indicative only and based on a 2-person household with multiple devices and simultaneous usage. Broadband performance is affected by multiple factors including number of occupants and devices, simultaneous usage, router range etc. For more information speak to your broadband provider.
Map data ©OpenStreetMap contributors.





