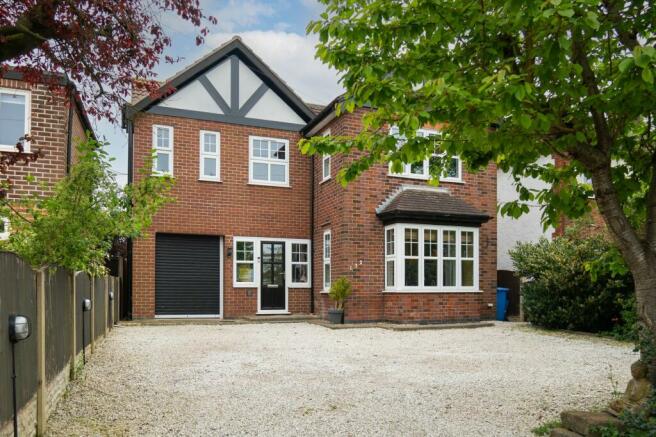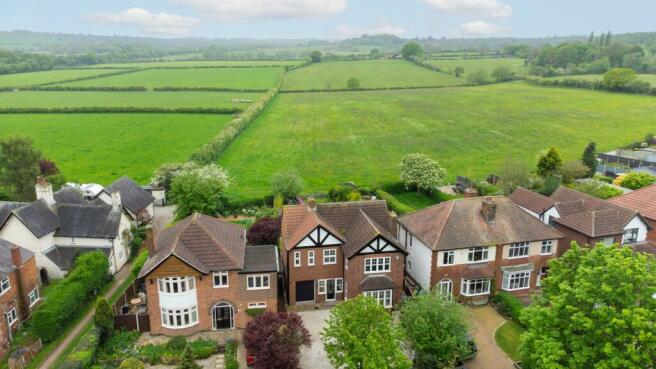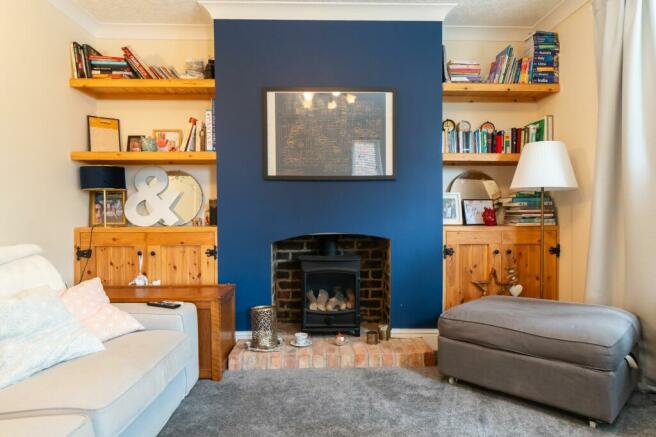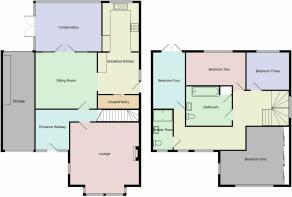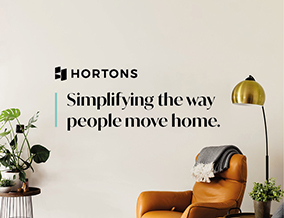
High Lane East, West Hallam, DE7

- PROPERTY TYPE
Detached
- BEDROOMS
4
- BATHROOMS
3
- SIZE
Ask agent
- TENUREDescribes how you own a property. There are different types of tenure - freehold, leasehold, and commonhold.Read more about tenure in our glossary page.
Freehold
Key features
- Superb extended Four bedroom executive home
- Open countryside to the rear
- Parking for three plus cars plus garage
- Well maintained and modernised over the years by the current owners
- Highly desirable rural village location in West Hallam
- Three reception room, Cloaks, shower room and bathroom
- Good locals schools, pubs, bistros and cafes
- Great access for bus routes
- A must view
Description
This superb four-bedroom executive home offers a rare opportunity to reside in a highly desirable rural village location in West Hallam. Boasting a picturesque setting with open countryside to the rear, this detached property is a haven for those seeking a tranquil and idyllic lifestyle.
Upon entering the property, you are welcomed by a spacious and elegant interior that has been meticulously maintained and modernised over the years by the current owners. The ground floor comprises three reception rooms, providing ample space for both relaxing and entertaining. The well-appointed kitchen features modern appliances and ample storage, ensuring both style and functionality.
The first floor of the property houses four good sized bedrooms, offering versatile accommodation for families or those in need of home office space. The bedrooms are complemented by a modern family bathroom and a convenient shower room, ensuring that the needs of all residents are met.
Externally, the property benefits from parking for three plus cars, along with a garage providing additional storage space. A generous rear garden for you to enjoy barbeques and watch the children play with the benefit of gorgeous open countryside to the end of your garden. The surrounding area boasts good local schools, charming pubs, bistros, and cafes, offering residents a range of amenities right on their doorstep. For those who rely on public transport, the property benefits from great access to bus routes, providing convenient connections to nearby towns and cities.
This property truly offers a unique opportunity to enjoy the best of rural living, with the convenience of modern amenities and transport links close at hand. With its idyllic location, versatile accommodation, and well-maintained interior, this home is a must-see for those seeking a peaceful and stylish retreat. Don't miss out on the chance to make this exceptional property your own – schedule a viewing today.
Location
West Hallam is a popular, picturesque village in Derbyshire which boasts a host of amenities including: Tesco express, two doctors surgeries, a variety of take-aways, village public house, cafes and bistro bars, beauty salon and hairdresser. The village is extremely popular with all demographics , families who wish The local Primary and Secondary schools are well regarded and The Village holds many community events, the most popular and well known is the well dressings which are held in the heart of the village in the month of July. It is an ideal commuter base for Derby, Nottingham, the M.1 Motorway and the A38. Shipley Country Park is close by and is very popular with walkers, ramblers and horse riders.
EPC Rating: D
Entrance Hallway
Double glazed door to enter with windows to each side, laminate flooring, stairs ascending and doors to
Front Lounge
3.73m x 4.34m
A bright and spacious lounge room with double glazed deep bay to the front, carpet flooring, chimney breast with inset log burner with recess alcove to either side, double glazed window to the left elevation, high ceilings and radiator.
Sitting Room
4.17m x 4.14m
A great extra reception room, currently a sitting room with carpet flooring, wood effect flooring, chimney breast with recess alcove either side, radiator, double glazed french doors to the rear and into the conservatory, open arch to the kitchen
Breakfast Kitchen
6.63m x 2.64m
Range of wall and base units with square top work surfaces, one and a half bowl sink and drainer with mixer tap over, double glazed window to the rear elevation, induction hob with extractor fan over, with electric oven and grill, integrated dish washer, space for fridge freezer, Breakfast bar with open hatch to the conservatory, double glazed window and door to the right elevation.
Conservatory
3.71m x 4.34m
Another fantastic size room with double glazed windows to the left and rear elevation, double glazed patio doors to the garden, tiled flooring and radiator.
Cloaks / Pantry / w.c
Sliding door into a cloaks area with w.c and wash hand basin, storage and pantry. Also housing the consumer unit.
Stairs and landing
A wrap around staircase with carpet to flooring, a large double glazed window to the right elevation, radiator, a continued landing to the extended part of the house with two double glazed windows to the front elevation. Doors to
Bedroom Three
3.12m x 2.77m
A double bedroom with double glazed window to the rear, radiator and carpet flooring.
Bedroom Two
4.14m x 3.12m
Another great double bedroom with double glazed window to rear, carpet flooring and radiator.
Bathroom
2.92m x 2.77m
A spacious white three piece suite comprising panelled bath, low flush w.c, pedestal wash hand basin, heated towel radiator, cupboard for storage.
Bedroom One
3.68m x 2.49m
A great main bedroom with large double glazed window to the front elevation, large sliding wardrobes along one wall, carpet flooring and radiator.
Shower Room
Shower room comprising, walk in shower with waterfall shower over and mixer, wash hand basin, low flush w.c and double glazed window to the front elevation.
Bedroom four
4.14m x 1.96m
Forming part of the extension, this great forth bedroom has double glazed door with Juliet balcony, carpet flooring and radiator.
Loft / Attic
With plastered walls, floor, power, light and 2 double glazed 'velux' windows to the rear elevations.
Garden
Outside Front - There is a very generous gravelled driveway for multiple cars, fencing and mature shrubbery bordering and access to the rear garden via the gate to the right elevation.
Rear Garden - The enclosed rear garden boasts stunning open countryside views and there is gated access at the bottom of the garden. The garden is laid to lawn with decked and paved patio areas and mature shrub and border planting. Garage/ Storage room with light and power, plumbing for automatic washing machine and roller door this measures: 19'9" x 6'7".
- COUNCIL TAXA payment made to your local authority in order to pay for local services like schools, libraries, and refuse collection. The amount you pay depends on the value of the property.Read more about council Tax in our glossary page.
- Band: D
- PARKINGDetails of how and where vehicles can be parked, and any associated costs.Read more about parking in our glossary page.
- Yes
- GARDENA property has access to an outdoor space, which could be private or shared.
- Private garden
- ACCESSIBILITYHow a property has been adapted to meet the needs of vulnerable or disabled individuals.Read more about accessibility in our glossary page.
- Ask agent
High Lane East, West Hallam, DE7
NEAREST STATIONS
Distances are straight line measurements from the centre of the postcode- Ilkeston Station1.8 miles
- Langley Mill Station3.2 miles
- Toton Lane Tram Stop4.7 miles
About the agent
Hortons overview
We've torn up the rule book and have built a property agency fit for the world we live in with professional, experienced estate agents who are Partners of Hortons.
Clients can expect to work with their own personal agent ensuring they get a high level of service and the very best advice, acting as a single point of contact from start to finish.
Our team of Partners provide coverage across the United Kingdom. You can be confident that y
Notes
Staying secure when looking for property
Ensure you're up to date with our latest advice on how to avoid fraud or scams when looking for property online.
Visit our security centre to find out moreDisclaimer - Property reference 9e19d4de-6472-42a9-bd19-02eadcb3961f. The information displayed about this property comprises a property advertisement. Rightmove.co.uk makes no warranty as to the accuracy or completeness of the advertisement or any linked or associated information, and Rightmove has no control over the content. This property advertisement does not constitute property particulars. The information is provided and maintained by Hortons, Nottingham. Please contact the selling agent or developer directly to obtain any information which may be available under the terms of The Energy Performance of Buildings (Certificates and Inspections) (England and Wales) Regulations 2007 or the Home Report if in relation to a residential property in Scotland.
*This is the average speed from the provider with the fastest broadband package available at this postcode. The average speed displayed is based on the download speeds of at least 50% of customers at peak time (8pm to 10pm). Fibre/cable services at the postcode are subject to availability and may differ between properties within a postcode. Speeds can be affected by a range of technical and environmental factors. The speed at the property may be lower than that listed above. You can check the estimated speed and confirm availability to a property prior to purchasing on the broadband provider's website. Providers may increase charges. The information is provided and maintained by Decision Technologies Limited. **This is indicative only and based on a 2-person household with multiple devices and simultaneous usage. Broadband performance is affected by multiple factors including number of occupants and devices, simultaneous usage, router range etc. For more information speak to your broadband provider.
Map data ©OpenStreetMap contributors.
