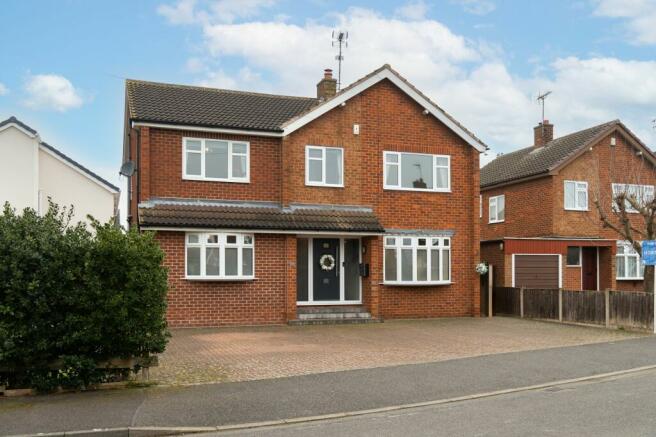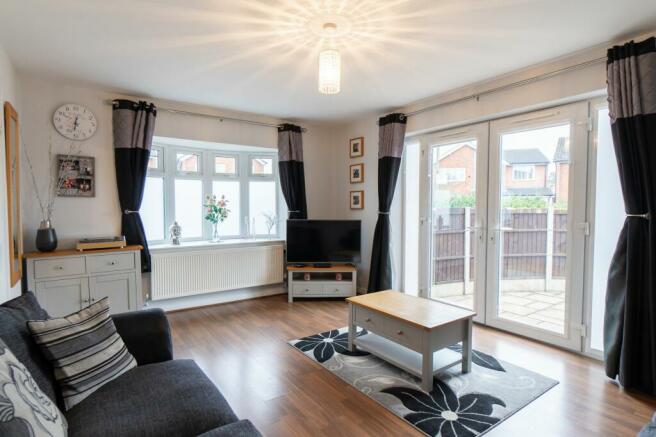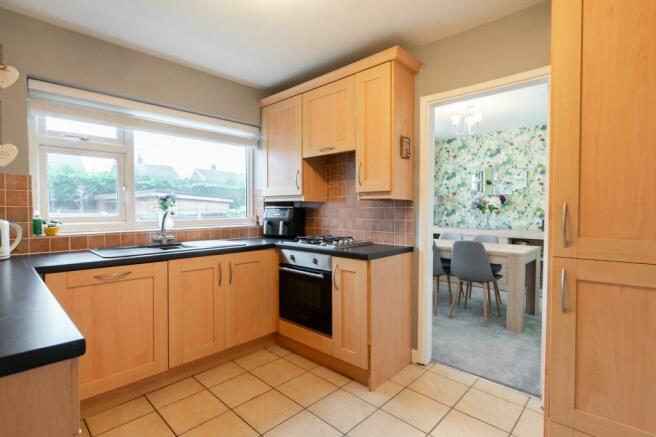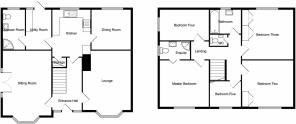
Weston Crescent, Long Eaton, NG10

- PROPERTY TYPE
Detached
- BEDROOMS
5
- BATHROOMS
3
- SIZE
Ask agent
- TENUREDescribes how you own a property. There are different types of tenure - freehold, leasehold, and commonhold.Read more about tenure in our glossary page.
Freehold
Description
A spacious FIVE-bedroom detached family residence, thoughtfully designed for modern living. Ideal for accommodating a growing family or multi-generational living, this inviting home boasts TWO distinct sitting rooms. The original sitting room on the left exudes charm, while the larger second sitting room on the right, conveniently accessible from the entrance hall and Utility Room, offers the potential for a separate living space. The adjacent downstairs shower room enhances the flexibility, making it suitable for teenagers or elderly relatives seeking their own quarters.
The well-appointed kitchen, situated at the rear, provides a seamless flow to the dining room, creating the possibility of a delightful kitchen-diner. The property's layout allows for easy circulation, and the garden at the rear and right-hand side, cleverly divided into two sections, offers versatility. Whether maintaining the current configuration, expanding off-road parking (currently accommodating at least four vehicles), or integrating the green space into the side garden, featuring an expansive patio, the options are aplenty.
A viewing of this property is essential to fully grasp its immense potential. Witness firsthand the captivating possibilities it holds for your family's next chapter.
Sawley is a family location with this property being very close to Draycott. There are a wide range of local schools within walking distance of the property, shops and parks. The property is within walking distance to Long Eaton train station and a short 15 minute drive to East Midlands airport and major road links are easily accessible that include the M1, A52 and A50.
Tenure:
Freehold
Local Authority:
Nottingham City Council
Council tax band C £1,753
Viewing information:
Accompanied Viewings are available 7 days a week.
Partner Agent - Emma Cavers
EPC Rating: D
Entrance Hall
Composite front entrance door and window, stairs to the first floor landing, door to understairs storage cupboard, coving to the ceiling, radiator and doors to
Lounge
3.56m x 4.98m
UPVC double glazed bay window to the front, TV point, radiator
Kitchen
3.45m x 2.64m
Wall, base and drawer units with work surface over, inset sink, waste and drainer unit with mixer tap over, tiled walls and splashbacks, integrated fridge/freezer, dishwasher, oven, gas hob and extractor hood over. UPVC double glazed window to the rear, door to a large pantry, tiled floor and door to utility room and door to
Dining Room
3.12m x 2.59m
UPVC double glazed window to the rear and radiator
Sitting Room
3.73m x 5.26m
UPVC double glazed window to the front, laminate floor, UPVC French Doors to the rear garden, radiator and TV point.
Utility Room
3.15m x 1.73m
Wall units, worktop with appliances underneath, plumbing for automatic washing machine, radiator, UPVC double glazed rear exit door and window and door to
Ground Floor Shower Room
2.79m x 1.6m
Walk-in shower cubicle with shower from the mains, pedestal wash hand basin, low flush w.c, tiled walls and splashbacks, radiator, UPVC double glazed to the rear, extractor fan and spotlights
Landing
Access to the loft, coving to the ceiling and doors to
Master Bedroom
3.53m x 3.56m
UPVC double glazed window to the front, TV point, radiator and door to
En-Suite
walk-in shower cubicle with electric shower over, low flush w.c, pedestal wash hand basin, tiled walls and splashbacks, extractor fan, spotlights, chrome heated towel rail, UPVC double glazed window to the side
Bedroom Two
3.66m x 3.66m
UPVC double glazed window to the front, TV point, built-in wardrobe, radiator and coving to the ceiling
Bedroom Three
3.68m x 3.56m
UPVC double glazed window to the rear, built-in wardrobes, radiator and coving to the ceiling
Bedroom Four
3.78m x 2.26m
UPVC double glazed window side, radiator, TV point
Bedroom Five
2.24m x 1.73m
UPVC double glazed window to the front, radiator, coving to the celing
Bathroom
2.21m x 1.73m
Bath with shower from the mains, pedestal wash hand basin, fully tiled walls and splashbacks, tiled floor, spotlights, chrome heated towel rail, extractor fan, UPVC double glazed window to the rear.
Garden
To the front of the property is a blocked paved driveway for at least FOUR vehicles. There is a lawn to the side privately enclosed with a hedge boundary that could offer additionally parking or could be incorporated into the rear garden which is also of a good size, being on a corner plot. At the side, accessed through a gate, is a large patio area that then swings around to the rear where there is another lawn having gravel borders and a patio area immediately to the back of the house. There is access all the way around the house, to the left is a gate and shed. There is also lighting, double power socket and an outside tap
Parking - Off street
- COUNCIL TAXA payment made to your local authority in order to pay for local services like schools, libraries, and refuse collection. The amount you pay depends on the value of the property.Read more about council Tax in our glossary page.
- Band: C
- PARKINGDetails of how and where vehicles can be parked, and any associated costs.Read more about parking in our glossary page.
- Off street
- GARDENA property has access to an outdoor space, which could be private or shared.
- Private garden
- ACCESSIBILITYHow a property has been adapted to meet the needs of vulnerable or disabled individuals.Read more about accessibility in our glossary page.
- Ask agent
Energy performance certificate - ask agent
Weston Crescent, Long Eaton, NG10
NEAREST STATIONS
Distances are straight line measurements from the centre of the postcode- Long Eaton Station0.8 miles
- East Midlands Parkway Station2.1 miles
- Toton Lane Tram Stop3.1 miles
About the agent
Hortons overview
We've torn up the rule book and have built a property agency fit for the world we live in with professional, experienced estate agents who are Partners of Hortons.
Clients can expect to work with their own personal agent ensuring they get a high level of service and the very best advice, acting as a single point of contact from start to finish.
Our team of Partners provide coverage across the United Kingdom. You can be confident that y
Notes
Staying secure when looking for property
Ensure you're up to date with our latest advice on how to avoid fraud or scams when looking for property online.
Visit our security centre to find out moreDisclaimer - Property reference 8f518e53-3ed8-4a37-8f53-fbb78d74ab38. The information displayed about this property comprises a property advertisement. Rightmove.co.uk makes no warranty as to the accuracy or completeness of the advertisement or any linked or associated information, and Rightmove has no control over the content. This property advertisement does not constitute property particulars. The information is provided and maintained by Hortons, Nottingham. Please contact the selling agent or developer directly to obtain any information which may be available under the terms of The Energy Performance of Buildings (Certificates and Inspections) (England and Wales) Regulations 2007 or the Home Report if in relation to a residential property in Scotland.
*This is the average speed from the provider with the fastest broadband package available at this postcode. The average speed displayed is based on the download speeds of at least 50% of customers at peak time (8pm to 10pm). Fibre/cable services at the postcode are subject to availability and may differ between properties within a postcode. Speeds can be affected by a range of technical and environmental factors. The speed at the property may be lower than that listed above. You can check the estimated speed and confirm availability to a property prior to purchasing on the broadband provider's website. Providers may increase charges. The information is provided and maintained by Decision Technologies Limited. **This is indicative only and based on a 2-person household with multiple devices and simultaneous usage. Broadband performance is affected by multiple factors including number of occupants and devices, simultaneous usage, router range etc. For more information speak to your broadband provider.
Map data ©OpenStreetMap contributors.





