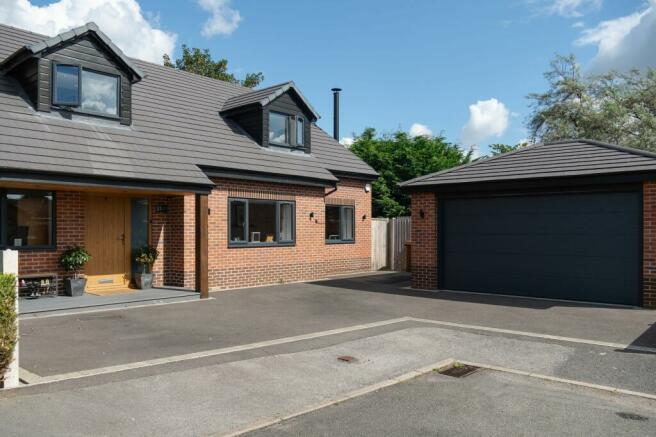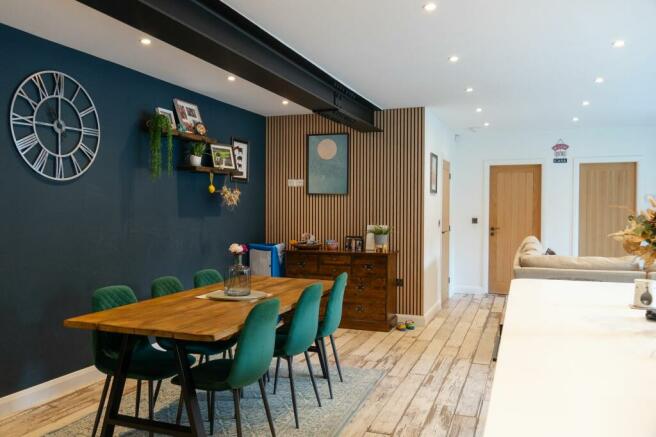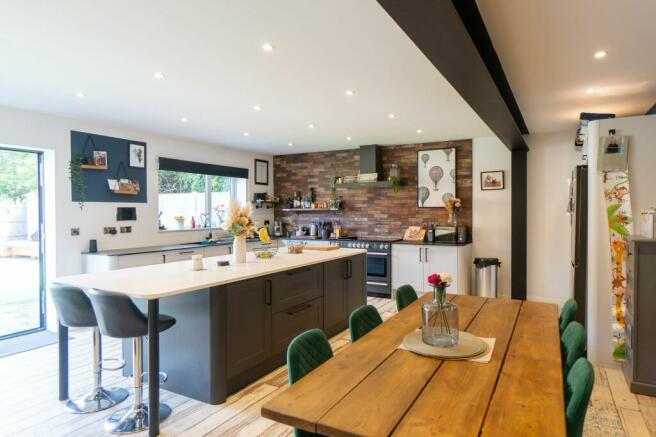
Ashview Close, Long Eaton, NG10

- PROPERTY TYPE
Detached
- BEDROOMS
4
- BATHROOMS
2
- SIZE
Ask agent
- TENUREDescribes how you own a property. There are different types of tenure - freehold, leasehold, and commonhold.Read more about tenure in our glossary page.
Freehold
Key features
- Four double bedrooms
- Significantly extended
- En-suite
- Double glazed
- Cul-de-sac location
- Three reception rooms
- Underfloor heating
- Double garage
- Low maintenance rear garden
- Utility & ground floor w.c
Description
This spacious and well-maintained detached family home boasts FOUR DOUBLE bedrooms and is located in a quiet cul-de-sac. It also comes with the added bonus of a double garage. The property features gas central heating (GCH), double glazing (DG), a log burner, and underfloor heating. The layout comprises an entrance hall, lounge, a study or potential fifth bedroom, an open-plan living/dining kitchen, a utility room, and a ground floor WC. Upstairs, you'll find four generous double bedrooms, including a master bedroom with an en-suite and walk-in wardrobes, as well as a family bathroom. with a free standing bath and walk in shower. The rear of the property has a privately enclosed and low maintenance garden offering privacy and includes a wooden structure with a pitched tiled roof, potentially usable as an additional room, such as a bar or hot tub area.
This substantial, detached family home is ideally situated at the end of a tranquil cul-de-sac and offers the convenience of a detached double brick garage. The property's standout feature is the impressive 31-foot living/dining kitchen with underfloor heating, likely to become a central gathering place for families. The kitchen also opens up to the rear garden through bi-folding doors. The previous residence underwent an extension and conversion about three years ago, making it move-in ready. Its location at the quiet cul-de-sac offers easy access to Long Eaton's amenities, contributing to its popularity as a desirable place to live. To truly appreciate the spaciousness and quality of this home, as well as its double garage and private sunny gardens, we highly recommend a thorough viewing.
The property benefits from its proximity too Long Eaton's amenities, including large supermarkets, various retail stores, schools, healthcare services, and sports facilities like the West Park Leisure Centre. The strategic location allows easy access to major transport links, such as Junction 25 of the M1, Long Eaton train station, East Midlands Airport, and the A52 connecting Nottingham and Derby.
Property information
Tenure - Freehold
EPC- B
Council Tax Band - F (£2,967 p/yr)
Viewing information:
Viewings are available 7 days a week
Partner Emma Cavers
EPC Rating: B
Porch
With recess lighting and composite Front Entrance door
Entrance Hall
Patterned tiled floor, wall mounted radiator, recessed lighting, stairs to the first floor, under stairs storage area for coats and shoes and doors to:
Lounge
7.11m x 3.76m
Two UPVC double glazed windows to the front, a log burner fitted on an exposed brick base and electric heater.
Study
5.56m x 2.03m
UPVC double glazed window to the front, wall mounted radiator, recessed lighting. (There is also plumbing under the floor if you wanted to change this into a bedroom with an en-suite)
Kitchen/Living/Dining Room
9.63m x 6.15m
Crafted by Magnet, this contemporary kitchen showcases a striking two-tone aesthetic. The wall units are a soft shade of grey, harmonising with the dark grey work surface. The breakfast island features the reverse scheme with dark grey units and a light grey Minerva work surface. The kitchen is well-equipped with a built-in dishwasher, room for a Range cooker, and an American fridge freezer. The tiled floor includes efficient water-based underfloor heating, and an eye-catching exposed black steel beam adds character. Practicalities include a TV point and recessed lighting. Natural light streams in through the UPVC double glazed window at the rear, while an aluminum five-panel bi-folding door seamlessly connects the space to the rear garden.
Utility Room
2.49m x 2.01m
UPVC double glazed window to the side and rear exit door, plumbing for an automatic washing machine, cupboard housing the gas central heating boiler, tiled floor with underfloor heating which continues from the kitchen and recessed lighting.
Cloakroom
Low flush w.c., wash hand basin with vanity cupboard under, tiled floor with underfloor heating, recessed lighting and UPVC double glazed window to the side.
Landing
Access to the loft with ladders which is boarded and has a light. Doors to:
En-Suite
Walk-in shower cubicle with shower from the mains, glass screen, low flush w.c., wash hand basin with vanity drawers under, tiled walls and splashbacks, vinyl tiled floor, heated towel rail, recessed lighting, UPVC double glazed window to the rear.
Master bedroom
6.02m x 4.42m
Having a UPVC double glazed window to the front, two wall mounted radiators, a his and hers separate walk-in wardrobe with light, wood panelling to the wall, power sockets with USB points, air conditioning unit, recessed lighting, TV point and door to:
Bedroom Two
4.62m x 2.44m
increasing too 12'1ft
UPVC double glazed window to the front, wall mounted radiator, power sockets with USB points and air conditioning unit.
Bedroom Three
4.17m x 3.4m
UPVC double glazed window to the rear, radiator, power sockets with USB points
Bedroom Four
3.84m x 2.31m
UPVC double glazed Velux window to the front, TV point, power sockets with USB points.
Bathroom
2.54m x 2.79m
A luxurious four piece suite comprising of a double walk-in shower cubicle with a waterfall shower head from the mains and a hand held shower head, free standing bath with chrome, swan mixer tap over, wash hand basin with vanity cupboard under, low flush w.c., chrome heated towel rail, patterned tiled walls and splash backs, UPVC double glazed window to the rear, tiled floor, extractor fan and recessed lighting.
Garden
At the front of the house offers a tarmacadam driveway with parking for several cars/vehicles leading to the detached double garage and access to the side elevation which then leads you to the rear through a secure gate. The rear garden is private and has nobody over looking you. A slate grey patio is immediate to the property with block edging which sweeps around to the right. The garden has been made for low maintenance with astroturf, decking and a timber pergola measuring 28'9 x 9'3 having power and a pitched tiled roof and could be made enclosed if doors and windows were added. There is an outside tap, lighting and is privately enclosed with fenced boundaries.
Parking - Double garage
19'0" x 17'2" (5.79m x 5.23m)
A brick built purpose garage having a pitched tiled roof, electric door to the front, light and power.
- COUNCIL TAXA payment made to your local authority in order to pay for local services like schools, libraries, and refuse collection. The amount you pay depends on the value of the property.Read more about council Tax in our glossary page.
- Band: F
- PARKINGDetails of how and where vehicles can be parked, and any associated costs.Read more about parking in our glossary page.
- Garage
- GARDENA property has access to an outdoor space, which could be private or shared.
- Private garden
- ACCESSIBILITYHow a property has been adapted to meet the needs of vulnerable or disabled individuals.Read more about accessibility in our glossary page.
- Ask agent
Energy performance certificate - ask agent
Ashview Close, Long Eaton, NG10
NEAREST STATIONS
Distances are straight line measurements from the centre of the postcode- Long Eaton Station1.0 miles
- Toton Lane Tram Stop2.0 miles
- Attenborough Station2.7 miles
About the agent
Hortons overview
We've torn up the rule book and have built a property agency fit for the world we live in with professional, experienced estate agents who are Partners of Hortons.
Clients can expect to work with their own personal agent ensuring they get a high level of service and the very best advice, acting as a single point of contact from start to finish.
Our team of Partners provide coverage across the United Kingdom. You can be confident that y
Notes
Staying secure when looking for property
Ensure you're up to date with our latest advice on how to avoid fraud or scams when looking for property online.
Visit our security centre to find out moreDisclaimer - Property reference 9f357910-c0e2-4da5-a621-1cbde4cff169. The information displayed about this property comprises a property advertisement. Rightmove.co.uk makes no warranty as to the accuracy or completeness of the advertisement or any linked or associated information, and Rightmove has no control over the content. This property advertisement does not constitute property particulars. The information is provided and maintained by Hortons, Nottingham. Please contact the selling agent or developer directly to obtain any information which may be available under the terms of The Energy Performance of Buildings (Certificates and Inspections) (England and Wales) Regulations 2007 or the Home Report if in relation to a residential property in Scotland.
*This is the average speed from the provider with the fastest broadband package available at this postcode. The average speed displayed is based on the download speeds of at least 50% of customers at peak time (8pm to 10pm). Fibre/cable services at the postcode are subject to availability and may differ between properties within a postcode. Speeds can be affected by a range of technical and environmental factors. The speed at the property may be lower than that listed above. You can check the estimated speed and confirm availability to a property prior to purchasing on the broadband provider's website. Providers may increase charges. The information is provided and maintained by Decision Technologies Limited. **This is indicative only and based on a 2-person household with multiple devices and simultaneous usage. Broadband performance is affected by multiple factors including number of occupants and devices, simultaneous usage, router range etc. For more information speak to your broadband provider.
Map data ©OpenStreetMap contributors.





