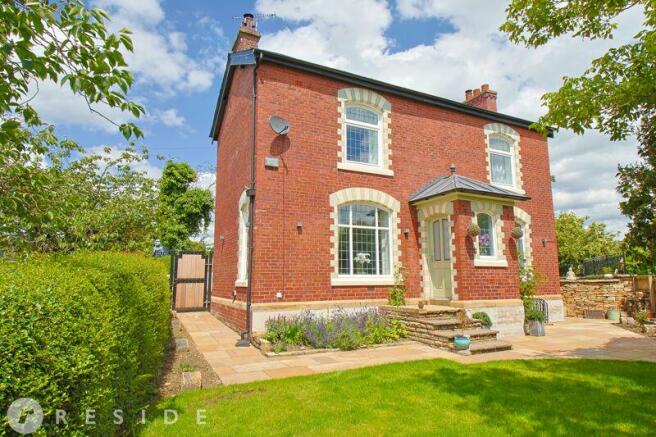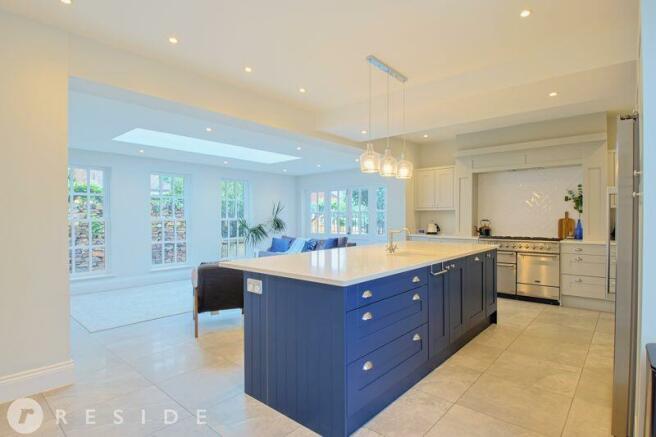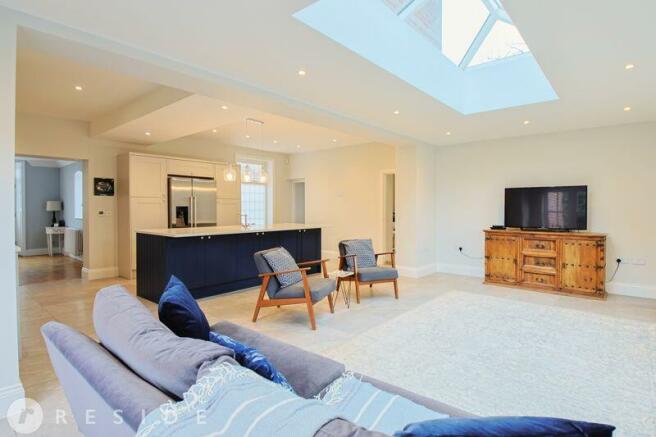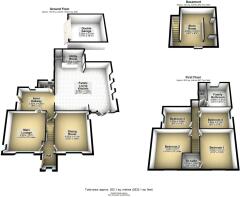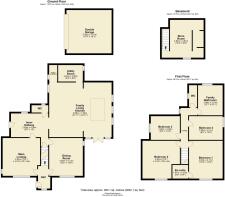
WAR OFFICE ROAD, Bamford, Rochdale OL11 5HX

- PROPERTY TYPE
Detached
- BEDROOMS
4
- BATHROOMS
2
- SIZE
Ask agent
- TENUREDescribes how you own a property. There are different types of tenure - freehold, leasehold, and commonhold.Read more about tenure in our glossary page.
Freehold
Key features
- Extended & Detached Period Property
- Dating Back To 1890
- Four Double Bedrooms
- Three Reception Rooms
- Stunning Family Living Kitchen
- En-Suite & Family Bathroom
- Basement Level Storage Room
- Gated Driveway & Detached Garage
- Manicured Lawn Gardens
- Expansive Plot In A Prominent Position
Description
The exterior of the property is a testament to its period charm. The Victorian architectural style is evident in the ornate detailing, including decorative brickwork and large windows. The property sits proudly on its expansive plot, offering ample space for outdoor activities and landscaping.
Upon entering the house, you are greeted by a grand hallway adorned with a 300-year-old reclaimed herringbone oak floor. The high ceilings and generous proportions of the rooms create an immediate sense of grandeur and spaciousness.
The ground floor accommodates a range of living spaces, including a cosy lounge with a fireplace, and a separate formal dining room for entertaining guests. These rooms feature period features such as ceiling roses, cornices and large windows, which flood the space with natural light and add to the character of the home.
The family living kitchen has been extended and sympathetically updated to combine modern convenience with the property's traditional aesthetic. It features bespoke cabinetry and a large central island topped with sparkling Quartz worktops and a range high-end appliances. The easy transition from kitchen to modern family living area makes this the central hub of the home.
Completing the accommodation on the ground floor, is the convenient utility room and downstairs cloakroom.
Ascending upwards, you reach the first floor, which houses the four well-proportioned bedrooms. The main bedroom is a luxurious retreat, complete with an en-suite shower room and fitted wardrobes. The remaining bedrooms share access to a fabulous family bathroom and separate wc.
Outside, the property boasts extensive grounds, providing a serene escape. The large plot offers potential for various outdoor amenities, such as landscaped gardens, a patio for al fresco dining, and a detached double garage.
This period property in the heart of Bamford, dating back to 1890, is a rare find that combines historical charm with modern living. With its generous proportions, elegant features, and extensive grounds, it offers a truly unique and luxurious living experience in a highly desirable location.
Call Reside Estate Agents today to arrange a viewing!
GROUND FLOOR
Entrance Hall
8' 8'' x 4' 11'' (2.65m x 1.5m)
The original main entrance with a mosaic floor underneath and stairs to the first floor
Main Lounge
15' 2'' x 15' 0'' (4.62m x 4.57m)
A large room boasting a feature fireplace with log burner
Dining Room
15' 2'' x 13' 6'' (4.62m x 4.11m)
Another spacious room for those family occasions also boasting a feature fireplace with log burner
Inner Hallway
9' 6'' x 15' 0'' (2.9m x 4.56m)
The 'everyday' entrance with a 300-year old herringbone oak floor underneath
Family Living Kitchen
21' 11'' x 24' 11'' (6.68m x 7.59m)
The heart of the home has an open-plan design. Boasting a large central island topped with Quartz worktops and Rangemaster 6 burner gas cooker. The orangery has wooden sash windows and traditional-style wooden doors that open into a great outdoor seating area
Utility Room
6' 8'' x 9' 6'' (2.02m x 2.9m)
Fitted with bespoke hand-painted cabinetry topped with oak worktops
Downstairs WC
2' 11'' x 6' 8'' (0.9m x 2.04m)
Two-piece suite comprising of a low level wc and wash hand basin
BASEMENT LEVEL
Store Room
15' 2'' x 8' 9'' (4.62m x 2.67m)
Great for storage. The boiler is located here
FIRST FLOOR
Landing
15' 5'' x 3' 3'' (4.7m x 0.98m)
Bedroom One
15' 2'' x 13' 6'' (4.62m x 4.11m)
Double room with fitted wardrobes and feature fireplace
En-Suite
5' 6'' x 6' 4'' (1.67m x 1.93m)
Three-piece suite comprising of a low level wc, wash hand basin with vanity unit and an enclosed rainfall shower unit
Bedroom Two
15' 2'' x 15' 0'' (4.62m x 4.57m)
Double room with a feature fireplace
Bedroom Three
9' 6'' x 11' 8'' (2.9m x 3.56m)
The nursery room
Bedroom Four
9' 6'' x 13' 6'' (2.9m x 4.11m)
Twin room with storage cupboard
Family Bathroom
12' 1'' x 9' 11'' (3.68m x 3.01m)
A fabulous three-piece suite comprising of a wash hand basin with vanity unit, free-standing bath with shower tap and a walk-in rainfall shower unit
Separate WC
8' 10'' x 3' 3'' (2.68m x 1m)
Two-piece suite comprising of a low level wc and wash hand basin
Heating
The property benefits from having gas central heating, double glazing throughout and underfloor heating in both the family bathroom and family living kitchen
External
Outside, the property boasts extensive grounds, providing a serene escape. The large plot offers potential for various outdoor amenities, such as landscaped gardens, a patio for al fresco dining, and a detached double garage
Additional Information
Tenure - the house is Leasehold and the land is Freehold, for further information please contact the office.
EPC Rating - C
Council Tax Band - F (Rochdale Authority) Annual Price: £3,048 approx
Brochures
Full DetailsBrochure- COUNCIL TAXA payment made to your local authority in order to pay for local services like schools, libraries, and refuse collection. The amount you pay depends on the value of the property.Read more about council Tax in our glossary page.
- Band: F
- PARKINGDetails of how and where vehicles can be parked, and any associated costs.Read more about parking in our glossary page.
- Yes
- GARDENA property has access to an outdoor space, which could be private or shared.
- Yes
- ACCESSIBILITYHow a property has been adapted to meet the needs of vulnerable or disabled individuals.Read more about accessibility in our glossary page.
- Ask agent
WAR OFFICE ROAD, Bamford, Rochdale OL11 5HX
NEAREST STATIONS
Distances are straight line measurements from the centre of the postcode- Castleton Station1.9 miles
- Rochdale Town Centre Tram Stop2.2 miles
- Rochdale Station2.3 miles
About the agent
We are Rochdale's fastest growing estate agency and we have an enviable reputation for selling and letting in the Rochdale area. Over the last thirty years we have gained unparalleled experience, combined with hands-on local knowledge, of all kinds of properties and their values across Rochdale and Bury.
We don't just list houses we actively market them, this is why we have a strong record of selling houses on the first viewing, or on the first day or even in the first hour.
We
Notes
Staying secure when looking for property
Ensure you're up to date with our latest advice on how to avoid fraud or scams when looking for property online.
Visit our security centre to find out moreDisclaimer - Property reference 10046814. The information displayed about this property comprises a property advertisement. Rightmove.co.uk makes no warranty as to the accuracy or completeness of the advertisement or any linked or associated information, and Rightmove has no control over the content. This property advertisement does not constitute property particulars. The information is provided and maintained by Reside Estate Agency, Rochdale. Please contact the selling agent or developer directly to obtain any information which may be available under the terms of The Energy Performance of Buildings (Certificates and Inspections) (England and Wales) Regulations 2007 or the Home Report if in relation to a residential property in Scotland.
*This is the average speed from the provider with the fastest broadband package available at this postcode. The average speed displayed is based on the download speeds of at least 50% of customers at peak time (8pm to 10pm). Fibre/cable services at the postcode are subject to availability and may differ between properties within a postcode. Speeds can be affected by a range of technical and environmental factors. The speed at the property may be lower than that listed above. You can check the estimated speed and confirm availability to a property prior to purchasing on the broadband provider's website. Providers may increase charges. The information is provided and maintained by Decision Technologies Limited. **This is indicative only and based on a 2-person household with multiple devices and simultaneous usage. Broadband performance is affected by multiple factors including number of occupants and devices, simultaneous usage, router range etc. For more information speak to your broadband provider.
Map data ©OpenStreetMap contributors.
