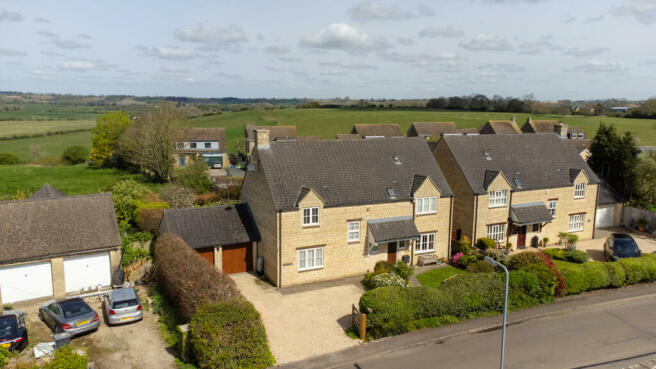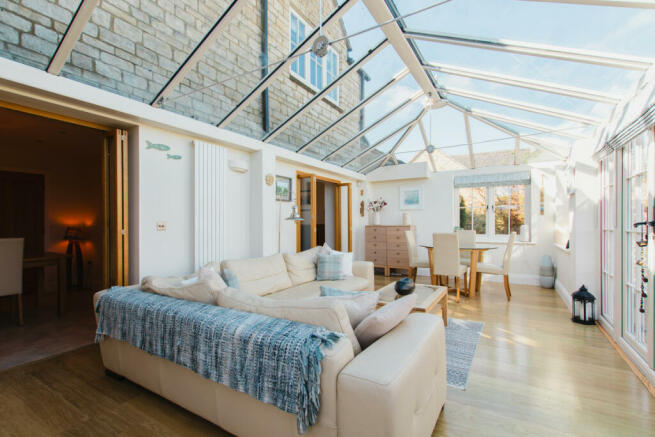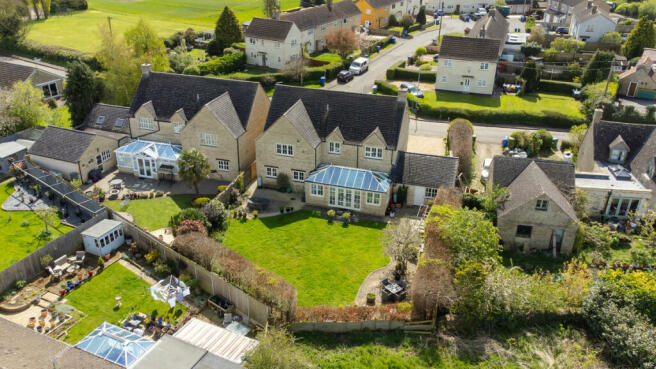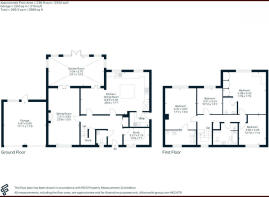
Cockley Road, Farthinghoe, NN13

- PROPERTY TYPE
Detached
- BEDROOMS
4
- BATHROOMS
3
- SIZE
2,869 sq ft
267 sq m
- TENUREDescribes how you own a property. There are different types of tenure - freehold, leasehold, and commonhold.Read more about tenure in our glossary page.
Freehold
Key features
- Exceptional family home
- Stunning throughout
- Beautiful garden room
- Edge of village position
- Highly sought after location
- Large gardens with view
- Double garage & driveway
- Very spacious throughout
- Superior quality throughout
- Cotswold stone build
Description
Hortons are delighted to offer Shenna House to the market, one of two, architecturally designed Cotswold stone constructions, set on the outskirts of the ever popular (and incredibly convenient) village of Farthinghoe. A small pretty village, with an amazing sense of community, located between the two bustling market towns of Brackley & Banbury, this village offers everything for quiet village life, and practical family life.
This house oozes classic styling, being tastefully designed throughout and enjoying superb natural lighting through all of the very well proportioned rooms. The layout is very well designed, catering for modern family requirements well, the accommodation comprises of a large entrance hallway, cloakroom, study/studio, open plan kitchen dining room, utility room, vast garden room extension, sizeable sitting room with log burning stove, four double bedrooms including one of the most impressive second bedrooms we've had the joy of selling, two ensuite shower rooms, family bathroom, double garage, large garden, views, and spacious gravelled driveway.
Whilst the house was originally built to a superior standard by local builders of high repute, the current owners have made their own improvements over the last twelve years; "We have replaced all the doors and windows with high quality double glazed, added a garden room extension, replaced all internal doors including 2 x hand made oak bifolds in the garden room, refurbished bathrooms and cloakroom, refurbished the utility room, and refreshed the kitchen including replacing the range cooker (included in sale)"
I cannot stress enough the importance of coming to view this house in person, as whilst it looks impressive in the photos and video marketing, the house absolutely lives up to expectations, and more. This doesn't finish in the house either, the gardens to the front and rear are beautifully landscaped and maintained. The rear garden especially, having had a considered approach to its layout, making the most of the sun throughout the day and having various terraces in three of the four corners.
The garden room is a superb addition to the home, and one of my favourite rooms in any house we have sold, enjoyable on the rainy days just as much as the sunny. The bedrooms are all double bedrooms, with bedrooms one and two being particularly spacious, having ample space and large shower ensuites. Included in the upgrades as mentioned before is the family bathroom, the separate shower cubicle and bathtub being again, ideal for families.
The property is approached from the road via a wooden gate, onto large gravelled driveway, that sits in front of a proper double garage. The garage having up and over doors, personnel door to the garden, and having lighting and socket points.
Farthinghoe is a rural south Northamptonshire village close to the border of north Oxfordshire. The village has a primary school, The Fox public house/restaurant, Limes Farm Shop & Cafe a repair garage, and a parish church. More specialised requirements can be found at the nearby market towns of Brackley and Banbury.
Leisure activities in the area include golf at Middleton Cheney, Whittlebury Park, and Buckingham; horse racing at Towcester; theatre at Milton Keynes, Oxford, and Stratford- upon-Avon, and motor racing at Silverstone. There is good communication with intercity train services from Bicester North to London Marylebone and access to the M40 at either J10 for the south or J11 for the north.
Please find the video to see the home in more detail, and certainly be in touch to request your viewing.
Disclaimer
Important Information:
Property Particulars: Although we endeavor to ensure the accuracy of property details we have not tested any services, equipment or fixtures and fittings. We give no guarantees that they are connected, in working order or fit for purpose.
Floor Plans: Please note a floor plan is intended to show the relationship between rooms and does not reflect exact dimensions. Floor plans are produced for guidance only and are not to scale.
Council TaxA payment made to your local authority in order to pay for local services like schools, libraries, and refuse collection. The amount you pay depends on the value of the property.Read more about council tax in our glossary page.
Ask agent
Cockley Road, Farthinghoe, NN13
NEAREST STATIONS
Distances are straight line measurements from the centre of the postcode- Kings Sutton Station3.5 miles
- Banbury Station4.7 miles
About the agent
Hortons overview
We've torn up the rule book and have built a property agency fit for the world we live in with professional, experienced estate agents who are Partners of Hortons.
Clients can expect to work with their own personal agent ensuring they get a high level of service and the very best advice, acting as a single point of contact from start to finish.
Our team of Partners provide coverage across the United Kingdom. You can be confident that y
Notes
Staying secure when looking for property
Ensure you're up to date with our latest advice on how to avoid fraud or scams when looking for property online.
Visit our security centre to find out moreDisclaimer - Property reference RX377447. The information displayed about this property comprises a property advertisement. Rightmove.co.uk makes no warranty as to the accuracy or completeness of the advertisement or any linked or associated information, and Rightmove has no control over the content. This property advertisement does not constitute property particulars. The information is provided and maintained by Hortons, Tugby. Please contact the selling agent or developer directly to obtain any information which may be available under the terms of The Energy Performance of Buildings (Certificates and Inspections) (England and Wales) Regulations 2007 or the Home Report if in relation to a residential property in Scotland.
*This is the average speed from the provider with the fastest broadband package available at this postcode. The average speed displayed is based on the download speeds of at least 50% of customers at peak time (8pm to 10pm). Fibre/cable services at the postcode are subject to availability and may differ between properties within a postcode. Speeds can be affected by a range of technical and environmental factors. The speed at the property may be lower than that listed above. You can check the estimated speed and confirm availability to a property prior to purchasing on the broadband provider's website. Providers may increase charges. The information is provided and maintained by Decision Technologies Limited. **This is indicative only and based on a 2-person household with multiple devices and simultaneous usage. Broadband performance is affected by multiple factors including number of occupants and devices, simultaneous usage, router range etc. For more information speak to your broadband provider.
Map data ©OpenStreetMap contributors.





