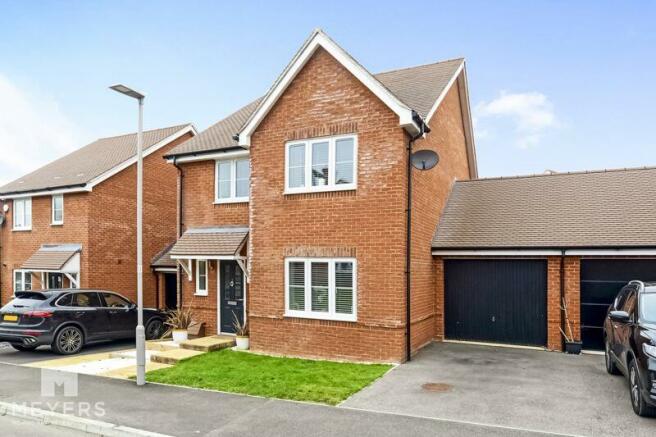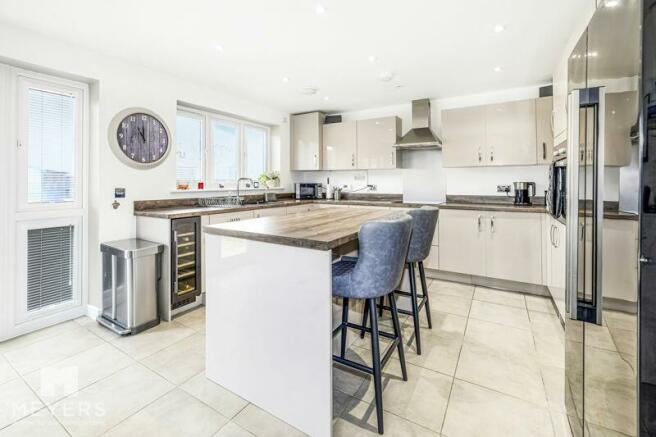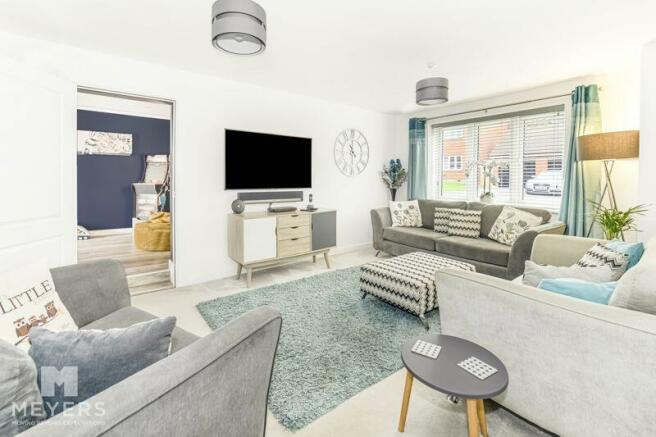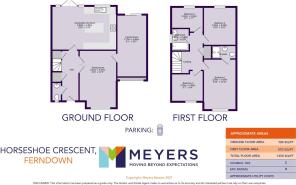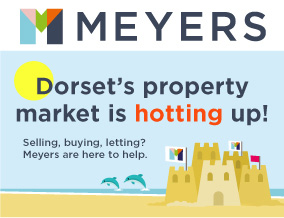
Horseshoe Crescent, Longham, Ferndown, BH22

- PROPERTY TYPE
Detached
- BEDROOMS
4
- BATHROOMS
2
- SIZE
Ask agent
- TENUREDescribes how you own a property. There are different types of tenure - freehold, leasehold, and commonhold.Read more about tenure in our glossary page.
Freehold
Key features
- Four/Five Bedroom Detached House
- Popular Holmwood Park Development
- Immaculately Presented Throughout
- Stunning Open Plan Kitchen / Diner
- Ensuite Shower Room & Family Bathroom
- Converted Play Room
- Brand New in 2018
Description
Description
Meyers are proud to offer for sale this beautifully presented four/five bedroom house in immaculate condition with the current owners having bought it from new.
The property was constructed by Bellway homes in 2018, and is being sold with the remainder of a 10 year building guarantee.
This wonderful family home has been lovingly upgraded by the current owners including the addition of a converted playroom/bedroom five in the former garage, a large central island, a second oven and a wine fridge in the kitchen, and a large shed in the garden.
Viewing is highly recommended to appreciate the show-home condition of this beautiful family home.
Ground Floor
Opaque, double glazed and composite door, opens up to the entrance hall where there is access to all principle bedrooms.
Tiled flooring, doors to downstairs WC, lounge and kitchen/diner. Returning stairs to first floor accommodation with door to large under-stair storage cupboard and large cloak closet. Smooth set ceiling with fitted smoke alarm.
At the rear of the property is the generous sized kitchen/dining room with double glazed French doors allowing access to rear garden with additional double glazed windows set aside. Fitted high gloss units to three elevations with central island and Block Wood style work surface over. Four ring induction hob with tiled splashback and extractor hood over. Composite one and a half bowl and single drainer unit with mixer taps over. Tiled flooring, integral dishwasher, space for American style fridge freezer, two integral eye level electric ovens/grills, integral wine fridge, smooth set ceiling.
Ground floor cont....
The converted garage that is now used as the family room/ bedroom five offers double glazed sliding patio doors allowing access to rear garden, laminate flooring, smooth set ceiling with colour changing LED lighting built into pelmets, access hatch to lower loft, wall-mounted double radiator.
There is also a downstairs cloak room with Opaque double glazed window to front elevation, concealed cistern, low level WC, wall-mounted wash hand basin, tiled flooring, small single radiator, smooth set ceiling with fitted extractor.
First Floor
A gallery style landing with doors to all first floor accommodation and door to airing cupboard, smooth set ceiling with access hatch to loft which is part boarded, and fitted electric smoke alarm.
Bedroom One offers double glazed window to front elevation, smooth set ceiling, wall-mounted single radiator, and en-suite comprising of a walk-in shower cubicle with power shower within, wall-mounted wash hand basin, low level WC with concealed cistern, single radiator, tiled flooring, tiling to half walls and splash backs, electric shaver point. n#Bedroom two has double glazed window to rear elevation, wall-mounted mounted single radiator, smooth set ceiling. Bedroom Three has front elevation, smooth set ceiling, wall-mounted single radiator and has room for a double bed. Bedroom Four looks out to the rear garden, with wall-mounted single radiator, smooth set ceiling.
Finally the family bathroom, including panel enclosed bath with mixer taps and shower attachment, over. Opaque...
Outside
The front garden is mainly laid lawn with a paved pathway that leads to the front door. This is adjacent to the linked garage with off-road parking to the front for one car.
The rear enclosed garden offers a paved patio borders the rear elevation of the property and leads on to the remainder, which is mainly laid to lawn with a stepping stone style pathway leading from the rear of the property to the end of the garden, where there is a timber shed past raised sleeper beds.
Location
Horseshoe Crescent is set within the well maintained, popular residential development of Holmwood Park which was built in 2017 by Bellway Homes. The area benefits from fantastic woodland walks at both Holmwood Park Sang and Ferndown Common, and great access links to Bournemouth, Poole, Wimborne and many other surrounding areas. Within a short drive you will find yourself at beauty spots such as Longham Lakes and slightly further afield The New Forest. Several local pubs are also within easy reach including The Angel and The Pear at Parley. You are also close to several popular golf courses including Ferndown Golf Club, Ferndown Forest Golf Club and Dudsbury Golf Course and Spa. The property is situated within catchment for Hampreston First School, and within easy reach of Parley First School, Ferndown First School, Ferndown Middle School and Ferndown Upper School.
Directions
From the Marks and Spencers Foodhall on Ringwood Road, head South-West on Ringwood Rd/A348 towards Longham. Turn left onto Woodland Avenue and then turn right onto Paddocks Way. Take the next left onto Horseshoe Crescent and continue on until you reach the property on your left hand side.
Brochures
Full Details- COUNCIL TAXA payment made to your local authority in order to pay for local services like schools, libraries, and refuse collection. The amount you pay depends on the value of the property.Read more about council Tax in our glossary page.
- Band: E
- PARKINGDetails of how and where vehicles can be parked, and any associated costs.Read more about parking in our glossary page.
- Yes
- GARDENA property has access to an outdoor space, which could be private or shared.
- Yes
- ACCESSIBILITYHow a property has been adapted to meet the needs of vulnerable or disabled individuals.Read more about accessibility in our glossary page.
- Ask agent
Horseshoe Crescent, Longham, Ferndown, BH22
NEAREST STATIONS
Distances are straight line measurements from the centre of the postcode- Branksome Station4.2 miles
- Bournemouth Station4.5 miles
- Parkstone Station5.0 miles
About the agent
Join Meyers and be an important part of revolutionising the UK estate agency sector. Our 21st Century, simple family estate agency and lettings business has been awarded BEST ESTATE AGENT/ DORSET by 'Experts in Property' and has been ranked as 'EXCEPTIONAL' in the 'Best Estate Agency Guide' for 2020, 2021, 2022 and 2023!
- Your property displayed in Central London Exhibitions at regular intervals
- Impressing Customers and 'Moving Beyond Expectations'</
Industry affiliations

Notes
Staying secure when looking for property
Ensure you're up to date with our latest advice on how to avoid fraud or scams when looking for property online.
Visit our security centre to find out moreDisclaimer - Property reference 11214266. The information displayed about this property comprises a property advertisement. Rightmove.co.uk makes no warranty as to the accuracy or completeness of the advertisement or any linked or associated information, and Rightmove has no control over the content. This property advertisement does not constitute property particulars. The information is provided and maintained by Meyers Estate Agents, Poole. Please contact the selling agent or developer directly to obtain any information which may be available under the terms of The Energy Performance of Buildings (Certificates and Inspections) (England and Wales) Regulations 2007 or the Home Report if in relation to a residential property in Scotland.
*This is the average speed from the provider with the fastest broadband package available at this postcode. The average speed displayed is based on the download speeds of at least 50% of customers at peak time (8pm to 10pm). Fibre/cable services at the postcode are subject to availability and may differ between properties within a postcode. Speeds can be affected by a range of technical and environmental factors. The speed at the property may be lower than that listed above. You can check the estimated speed and confirm availability to a property prior to purchasing on the broadband provider's website. Providers may increase charges. The information is provided and maintained by Decision Technologies Limited. **This is indicative only and based on a 2-person household with multiple devices and simultaneous usage. Broadband performance is affected by multiple factors including number of occupants and devices, simultaneous usage, router range etc. For more information speak to your broadband provider.
Map data ©OpenStreetMap contributors.
