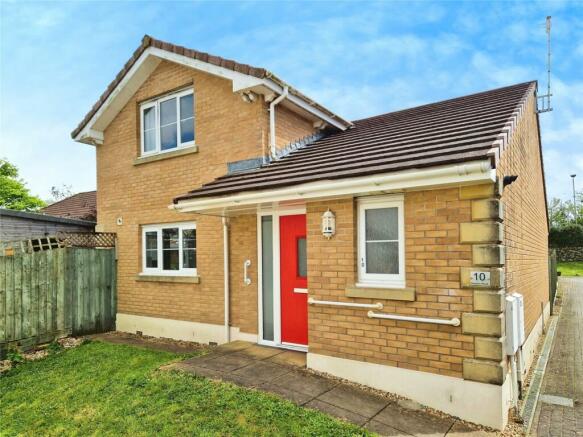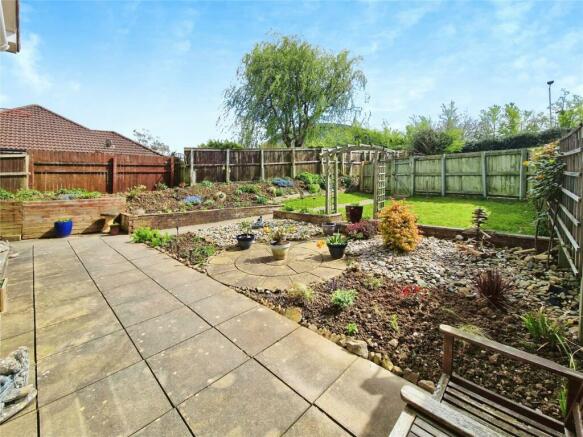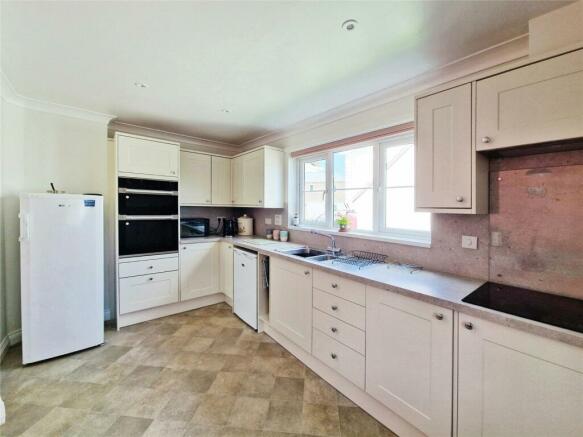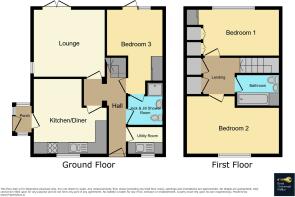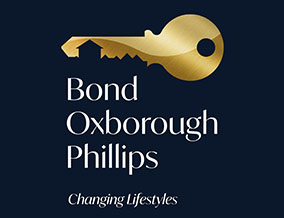
Roundswell, Barnstaple

- PROPERTY TYPE
Detached
- BEDROOMS
3
- BATHROOMS
2
- SIZE
Ask agent
- TENUREDescribes how you own a property. There are different types of tenure - freehold, leasehold, and commonhold.Read more about tenure in our glossary page.
Freehold
Key features
- A SPLENDID DETACHED FAMILY HOME
- 3 Bedrooms (1 located on the Ground Floor)
- Ground Floor Shower Room & First Floor Bathroom
- Recently refurbished Kitchen with dining space
- Light Lounge opening to the rear garden
- Well-landscaped south-facing rear garden
- Off-road parking for 2 vehicles
- Perfectly situated with public transport links, schools, local amenities & parks within close proximity
Description
Perfectly situated with public transport links, schools, local amenities and parks all within close proximity. Additionally, the property is near the Tarka Trail, a local attraction for nature lovers and outdoor enthusiasts.
Inside, the 3 double Bedrooms are generously proportioned. Bedrooms 1 and 3 have built-in wardrobes, offering ample storage space, and all rooms enjoy an abundance of natural light. Bedroom 3 is located on the Ground Floor and has the added bonus of a Jack & Jill Shower Room and access to the south-facing rear garden. The Kitchen has been recently refurbished and includes a dining space, ideal for family meals. The Lounge benefits from large windows that flood the room with light and provides a charming view of the garden. It also has access to the garden, great for entertaining or relaxing on a lovely summers evening.
Outside, the south-facing garden has been well-landscaped by the current owners with a mix of bedding planting areas and lawned gardens with a wrap-around low-maintenance patio housing a Shed and Workshop. There is off-road parking for 2 vehicles and the potential to create further off-road parking.
Situated within the popular residential development of Roundswell, all local amenities are close to hand with numerous superstores and supermarkets. Barnstaple Town Centre is within reach with many high street and independent stores, restaurants, a cinema, public houses and a wide variety of leisure facilities.
The North Devon Link Road is also convenient and a bus service operates in the area. A branch railway line links Barnstaple with Exeter St. David’s and to Exeter Central for the excellent shopping facilities.
Directions
From Barnstaple Town Centre continue over the Long Bridge and up Sticklepath Hill. Upon reaching the roundabout at The Cedars, take the left hand turning and continue on to the next roundabout where take the right hand turning signposted Holmacott / Eastleigh onto Old Bideford Road. Take the third right hand turning into Meadow Brook. Turn right to where number 10 Meadow Brook will be found on your right hand side with a numberplate and For Sale board clearly displayed.
Entrance Hall
Composite front entrance door. Hatch access to loft space. Stairs rising to First Floor. Radiator, vinyl flooring.
Kitchen
13' 8" x 12' 8"
An 'L' shape room with newly fitted Kitchen comprising matching wall and floor units with worktops over and inset 1.5 bowl stainless steel sink unit with mixer tap over. Built-in 4-ring electric hob with extractor canopy, built-in eye-level double oven. Space for appliances. Space for dining table. Radiator, spot lights, vinyl flooring. UPVC double glazed window to front elevation. Door to Rear Porch.
Rear Porch
Door to rear garden.
Lounge
14' 3" x 14' 0"
A light and large dual aspect room with UPVC double glazed window to side elevation and UPVC double glazed French doors opening to the south-facing rear garden. Feature fireplace housing electric fire. Telephone point, TV point, power points, 2 radiators, fitted carpet.
Utility Room
5' 8" x 5' 3"
A hand room with cupboards, worktop and inset stainless steel sink and drainer with tiled splashbacking. Wall mounted boiler (installed 2022). Space and plumbing for washing machine. Radiator, extractor fan, vinyl flooring. UPVC double glazed obscure window.
Jack & Jill Shower Room
5' 7" x 5' 6"
3-piece white suite comprising shower enclosure, wash hand basin with tiled splashbacking and WC. Towel radiator, shaver socket, spot lights, extractor fan, vinyl flooring.
Bedroom 3
9' 1" x 10' 9"
A bright and spacious Bedroom with UPVC double glazed window and door opening to the rear garden. Fitted wardrobes. Radiator, power points, telephone point, fitted carpet. Door to Jack & Jill Shower Room. This room has its own access via the UPVC double glazed door from the rear garden and, therefore, would be great for an independent relative.
First Floor Landing
Built-in airing cupboard with slatted shelving and electric heater. /further built-in storage cupboard. Fitted carpet.
Bedroom 1
14' 3" x 10' 7"
A light and airy double Bedroom with UPVC double glazed window overlooking the south-facing rear garden. Fitted Bedroom furniture to include wardrobes, cupboards and drawers. Radiator, power points, TV point, fitted carpet.
Bedroom 2
14' 2" x 8' 9"
UPVC double glazed window overlooking the front elevation. Fixed shelving unit. Radiator, power points, telephone point, TV point, fitted carpet.
Bathroom
6' 10" x 6' 5"
3-piece white suite comprising panelled bath with shower over in a fully tiled surround, wash hand basin and WC. Towel radiator, spot lights, extractor fan, vinyl flooring.
Outside
To the front of the property is a lawned garden. A pathway leads to the front entrance door. A shared block-paved driveway at the rear of the property provides off-road parking for 2 vehicles. The rear garden is south-facing and provides a lovely private spot to relax in. There are pathways, a patio and a lawn complemented by raised beds housing flowers and shrubs. To the side of the garden, accessed via the Rear Porch and the garden, is an additional space with a Storage Shed and Workshop. This garden really does need to be seen to be fully appreciated.
Brochures
Particulars- COUNCIL TAXA payment made to your local authority in order to pay for local services like schools, libraries, and refuse collection. The amount you pay depends on the value of the property.Read more about council Tax in our glossary page.
- Band: D
- PARKINGDetails of how and where vehicles can be parked, and any associated costs.Read more about parking in our glossary page.
- Yes
- GARDENA property has access to an outdoor space, which could be private or shared.
- Yes
- ACCESSIBILITYHow a property has been adapted to meet the needs of vulnerable or disabled individuals.Read more about accessibility in our glossary page.
- Ask agent
Roundswell, Barnstaple
NEAREST STATIONS
Distances are straight line measurements from the centre of the postcode- Barnstaple Station1.3 miles
- Chapleton Station4.6 miles
About the agent
Our Team Our dedicated negotiating teams are driven and knowledgeable about the local market. Drawing from our extensive experience, we provide clients with expert advice on all aspects of buying and selling property. We prioritise exceptional customer care and continually strive to enhance our service standards.
Extensive Reach By employing an extensive marketing campaign, that includes social media, video and walk through tours combined with an extensive online pro
Industry affiliations


Notes
Staying secure when looking for property
Ensure you're up to date with our latest advice on how to avoid fraud or scams when looking for property online.
Visit our security centre to find out moreDisclaimer - Property reference BAS230367. The information displayed about this property comprises a property advertisement. Rightmove.co.uk makes no warranty as to the accuracy or completeness of the advertisement or any linked or associated information, and Rightmove has no control over the content. This property advertisement does not constitute property particulars. The information is provided and maintained by Bond Oxborough Phillips, Barnstaple. Please contact the selling agent or developer directly to obtain any information which may be available under the terms of The Energy Performance of Buildings (Certificates and Inspections) (England and Wales) Regulations 2007 or the Home Report if in relation to a residential property in Scotland.
*This is the average speed from the provider with the fastest broadband package available at this postcode. The average speed displayed is based on the download speeds of at least 50% of customers at peak time (8pm to 10pm). Fibre/cable services at the postcode are subject to availability and may differ between properties within a postcode. Speeds can be affected by a range of technical and environmental factors. The speed at the property may be lower than that listed above. You can check the estimated speed and confirm availability to a property prior to purchasing on the broadband provider's website. Providers may increase charges. The information is provided and maintained by Decision Technologies Limited. **This is indicative only and based on a 2-person household with multiple devices and simultaneous usage. Broadband performance is affected by multiple factors including number of occupants and devices, simultaneous usage, router range etc. For more information speak to your broadband provider.
Map data ©OpenStreetMap contributors.
