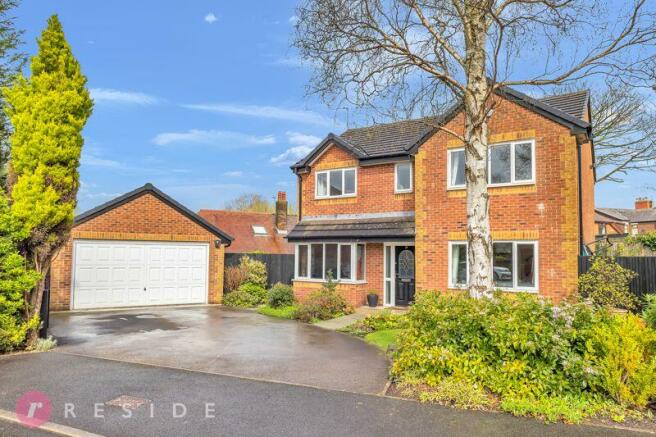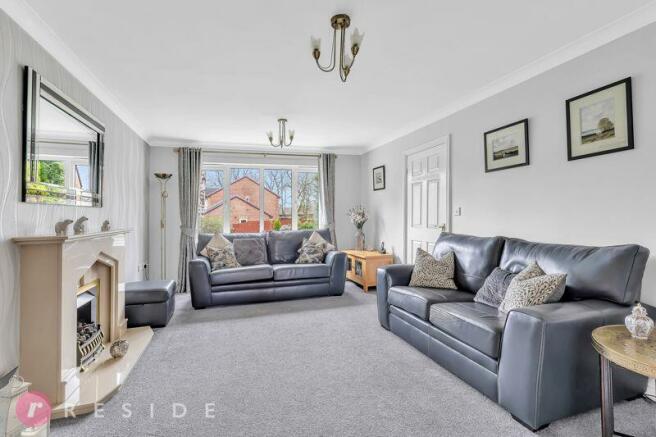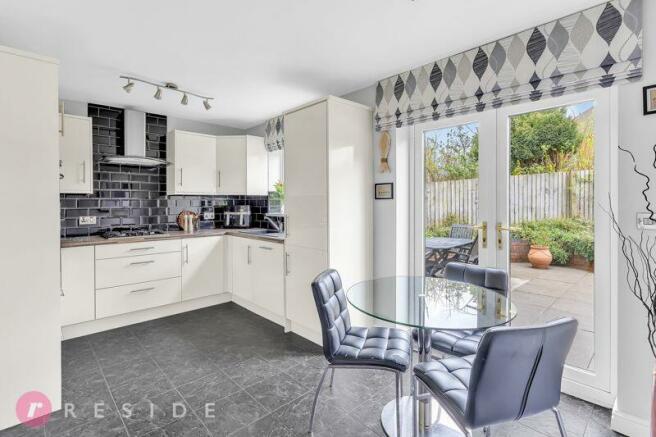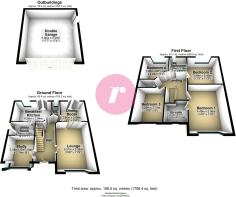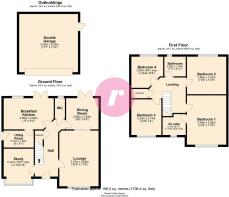
WESTBROOK CLOSE, Castleton, Rochdale OL11 2XY

- PROPERTY TYPE
Detached
- BEDROOMS
4
- BATHROOMS
2
- SIZE
Ask agent
- TENUREDescribes how you own a property. There are different types of tenure - freehold, leasehold, and commonhold.Read more about tenure in our glossary page.
Freehold
Key features
- Detached Family Home
- Four Generous-Sized Bedrooms
- Two Reception Rooms & Study
- Breakfast Kitchen & Utility Room
- En-Suite & Family Bathroom
- Detached Double Garage & Driveway
- Landscaped Gardens
- Highly Sought-After Development
- Head Of Cul-De-Sac Location
- Superb Corner Plot
Description
Entering the residence, you're immediately struck by the seamless fusion of modern design and functionality. The spacious living areas include a lounge and dining room that are adorned with tasteful finishes, creating an inviting ambiance throughout. Large windows bathe the interiors in natural light.
The heart of the home lies within the expansive kitchen, equipped with state-of-the-art appliances, sleek countertops, and ample storage space. Adjoining the kitchen is a utility room, providing everyday functionality to the family home.
Completing the ground floor a versatile space awaits, providing flexibility to suit your lifestyle needs. Currently used as a home office and study, the room can also be used as a guest room, or hobby space, this area offers endless possibilities.
Upstairs, the property features four generously sized bedrooms, each offering a tranquil retreat for rest and rejuvenation. The main bedroom boasts fitted wardrobes and en-suite shower room. The remaining bedrooms are served by an ample sized family bathroom.
Externally, the property is enhanced by its meticulously landscaped gardens, offering a picturesque setting for outdoor leisure and al-fresco dining. A large double garage with power, water and additional storage along with the driveway provide ample parking space for multiple vehicles, catering to the needs of modern-day living.
Furthermore, the property presents an exciting opportunity for expansion, with ample scope to extend or customise according to your preferences, making it an ideal investment for those looking to create their dream home.
In summary, this four-bedroom detached family home, offers a harmonious blend of comfort, and the potential for future growth. Don't miss the chance to make this fabulous property your forever home!
GROUND FLOOR
Entrance Hall
15' 6'' x 6' 11'' (4.72m x 2.12m)
Stairs to the first floor with storage cupboard underneath
Downstairs WC
6' 2'' x 3' 0'' (1.87m x 0.92m)
Two-piece suite comprising of a low level wc and wash hand basin with splash tiling
Lounge
16' 8'' x 11' 9'' (5.07m x 3.58m)
Spacious room with a feature fireplace and opening to the dining room
Dining Room
9' 9'' x 9' 4'' (2.96m x 2.84m)
Patio doors to outside
Breakfast Kitchen
9' 4'' x 15' 0'' (2.84m x 4.56m)
Incorporating a casual dining area and patio doors to outside, the room has an array of storage units whilst also housing integrated appliances including a dishwasher, fridge/freezer, gas hob and double oven
Utility Room
5' 1'' x 9' 0'' (1.55m x 2.74m)
Fitted with the same units as the kitchen, the functional room also provides access to outside
Study
10' 4'' x 9' 0'' (3.14m x 2.74m)
Fabulous room to work from home!
FIRST FLOOR
Landing
10' 7'' x 9' 9'' (3.23m x 2.98m)
Access into the loft
Bedroom One
14' 9'' x 11' 9'' (4.49m x 3.58m)
Double room with fitted wardrobes
En-Suite
6' 11'' x 6' 3'' (2.12m x 1.91m)
Three-piece suite comprising of a low level wc, wash hand basin and shower cubicle
Bedroom Two
11' 3'' x 11' 9'' (3.42m x 3.58m)
Double room with fitted wardrobes
Bedroom Three
10' 8'' x 9' 0'' (3.25m x 2.74m)
Double room
Bedroom Four
9' 6'' x 9' 4'' (2.9m x 2.84m)
Single room or playroom
Bathroom
5' 10'' x 7' 3'' (1.79m x 2.2m)
Three-piece suite comprising of a low level wc, wash hand basin and bath with overhead shower
Heating
The property benefits from having gas central heating and upvc double glazing throughout
External
Externally, the property is enhanced by its meticulously landscaped gardens, offering a picturesque setting for outdoor leisure and al-fresco dining. A large double garage with power, water and additional storage along with the driveway provide ample parking space for multiple vehicles, catering to the needs of modern-day living.
Furthermore, the property presents an exciting opportunity for expansion, with ample scope to extend or customise according to your preferences, making it an ideal investment for those looking to create their dream home.
Additional Information
Tenure - Freehold
EPC Rating - D (please note cavity wall insulation has now been completed on the property)
Council Tax Band - E
Brochures
Full DetailsBrochureCouncil TaxA payment made to your local authority in order to pay for local services like schools, libraries, and refuse collection. The amount you pay depends on the value of the property.Read more about council tax in our glossary page.
Band: E
WESTBROOK CLOSE, Castleton, Rochdale OL11 2XY
NEAREST STATIONS
Distances are straight line measurements from the centre of the postcode- Castleton Station0.7 miles
- Rochdale Station2.1 miles
- Mills Hill Station2.2 miles
About the agent
We are Rochdale's fastest growing estate agency and we have an enviable reputation for selling and letting in the Rochdale area. Over the last thirty years we have gained unparalleled experience, combined with hands-on local knowledge, of all kinds of properties and their values across Rochdale and Bury.
We don't just list houses we actively market them, this is why we have a strong record of selling houses on the first viewing, or on the first day or even in the first hour.
We
Notes
Staying secure when looking for property
Ensure you're up to date with our latest advice on how to avoid fraud or scams when looking for property online.
Visit our security centre to find out moreDisclaimer - Property reference 11988989. The information displayed about this property comprises a property advertisement. Rightmove.co.uk makes no warranty as to the accuracy or completeness of the advertisement or any linked or associated information, and Rightmove has no control over the content. This property advertisement does not constitute property particulars. The information is provided and maintained by Reside Estate Agency, Rochdale. Please contact the selling agent or developer directly to obtain any information which may be available under the terms of The Energy Performance of Buildings (Certificates and Inspections) (England and Wales) Regulations 2007 or the Home Report if in relation to a residential property in Scotland.
*This is the average speed from the provider with the fastest broadband package available at this postcode. The average speed displayed is based on the download speeds of at least 50% of customers at peak time (8pm to 10pm). Fibre/cable services at the postcode are subject to availability and may differ between properties within a postcode. Speeds can be affected by a range of technical and environmental factors. The speed at the property may be lower than that listed above. You can check the estimated speed and confirm availability to a property prior to purchasing on the broadband provider's website. Providers may increase charges. The information is provided and maintained by Decision Technologies Limited. **This is indicative only and based on a 2-person household with multiple devices and simultaneous usage. Broadband performance is affected by multiple factors including number of occupants and devices, simultaneous usage, router range etc. For more information speak to your broadband provider.
Map data ©OpenStreetMap contributors.
