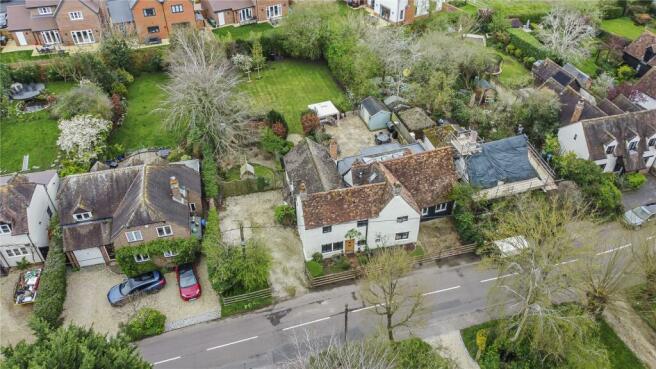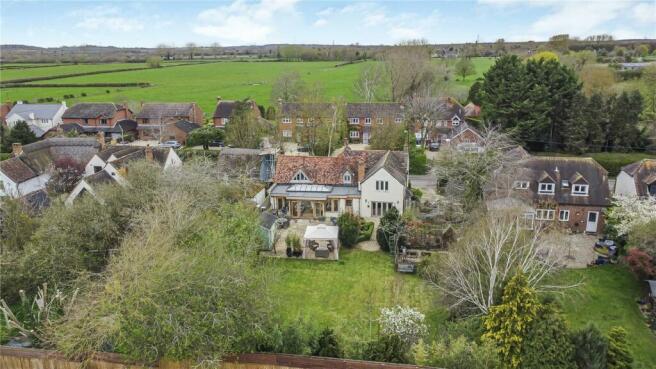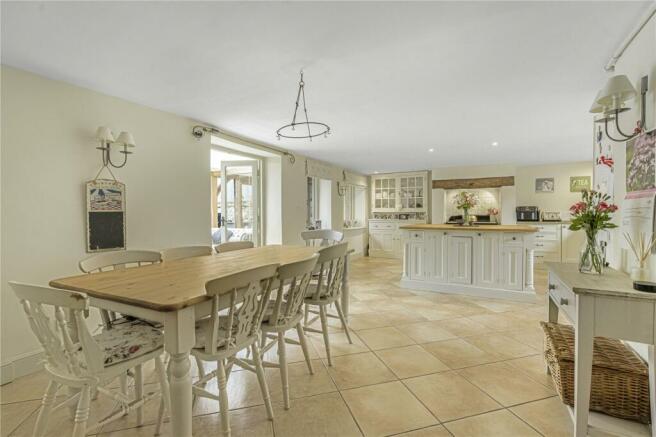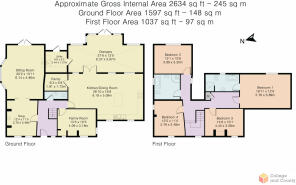
Worminghall Road, Ickford, Aylesbury, HP18

- PROPERTY TYPE
Detached
- BEDROOMS
4
- BATHROOMS
2
- SIZE
Ask agent
- TENUREDescribes how you own a property. There are different types of tenure - freehold, leasehold, and commonhold.Read more about tenure in our glossary page.
Freehold
Key features
- Experience the grandeur of a characterful period family home, beautifully modernised with over 2600 sqft of living space.
- Enjoy the luxury of four spacious receptions, perfect for both relaxation and entertaining.
- Delight in the expansive kitchen/dining room, designed for memorable family gatherings and culinary adventures.
- Discover the elegance of the added 'Prime Oak' Orangery, a serene haven of light and luxury.
- Immerse yourself in the beauty of stunning gardens spread over approximately 0.25 acres, complete with a large terrace and a charming kitchen garden for the ultimate outdoor living.
- Benefit from the convenience of being just a short walk away from the village shop and the exceptional local primary school, blending community charm with educational excellence.
Description
Dating back to the 1600s, Priory Cottage is a fabulous family home filled with charm and character. The property flows beautifully from the hallway with the cosy living rooms through to an outstanding family kitchen and the showstopping oak orangery, creating a seamless connection between the living areas and the gardens beyond.
Lovely Living Spaces…
The snug sits at the front of the property, with a quarry-tiled floor and log burner. Snuggle up in front of a roaring fire on a chilly night and get lost in a good book.
The sitting room is a more formal space with a bay window to the side and French doors leading out to the rear garden. Wooden flooring and a beamed ceiling add to the room's character, and the log burner sits in a carved stone surround and hearth, meaning this room is used more in the winter months. Curl up in front of the TV to watch a movie with the family.
The family room offers flexible options, from a study or studio to a playroom; the possibilities are endless.
The heart of the home…
The beautiful kitchen is exactly what one would expect in a period cottage, emulating the cottage-core style with soft cream wooden units topped with granite worktops. Plenty of workspace and storage are ready to prepare culinary masterpieces for the family. The central island has a lovely wooden top, creating an excellent additional workspace. There is also dining space to comfortably fit a large family dining table and chairs. Hand-painted Delft tiles sit around the workspace and add to the room's character. There is a large alcove area to fit a double oven or AGA. There is a space for a fridge, freezer, and dishwasher, as well as a separate pantry with shelving and a utility room with plumbing for a washing machine and space for a tumble dryer. French doors open into the showstopping Orangery.
Seamless connection to the gardens…
Constructed from Oak, this wonderful Orangery creates a seamless connection between the family kitchen and the beautiful gardens, allowing the patio to be used as an extension of the home. With sunlight pouring in through the glazing and roof lantern, this sunny space is a fantastic addition to the house. The Orangery is perfect for enjoying a quiet morning coffee in peace or hosting a garden party for your friends and family. The doors are open all day, allowing the summer breeze to waft in and fill the house with the scent of flowers from the garden.
"We have hosted many parties in the Orangery; a particular favourite is a cheese and wine evening. Guests can gather in the Orangery and spill out onto the patio as the party stretches into the summer evening."
Time for bed...
As the day draws to a close, head upstairs to the bedrooms. There are four wonderful bedrooms to choose from, each with light decor and character. The principal bedroom is spacious and has an en suite bathroom complete with a roll-top bath and a separate shower. Close the door to the world and enjoy a moment of peace after a busy day. Three further bedrooms, each large enough for a double bed, ensure that there is room for everyone.
The family bathroom elegantly evokes Victorian styling, including a roll-top bath for a long soak or easy bathtimes for the children.
Glorious Gardens…
The outside space is excellent. Perfect for enjoying the British summertime, particularly if you are green-fingered. There is a separate vegetable garden, fenced off from the rest of the lawn, with raised beds. Pot and plant to your heart's content; growing fruit and vegetables is immensely rewarding. A flagged patio area from the Orangery is ideal for al fresco lunches and long lazy BBQs with friends as the children run freely around the lawn. A rose-filled box hedging leads the eye from the small patio area, accessed from the sitting room French doors down to the lawn beyond, ensuring that there are quiet, hidden corners to enjoy a moment of peace as well as space to play and let the kids burn off a bit of energy outside.
"The light twinkles through the leaded windows at the front of the house."
Out and about…
The location is absolutely fantastic. Shops are just a short walk away, where you can grab your daily essentials, as well as a local pub for a quick drink or a bite to eat. The property is surrounded by English countryside, offering walking routes and leafy tree-lined roads, a far cry from the city's busy traffic jams and tower blocks.
The train from Haddenham station has a route to London, Marylebone, in 45 minutes, which is ideal for your commute to work, and the M40 motorway is nearby if you prefer to drive.
The local primary school has just been awarded #1 in Buckinghamshire. Grammar and state schools are nearby for secondary education, crossing the border between Bucks and Oxfordshire. If your budget is sufficient, there are plenty of fantastic private prep and senior schools to choose from nearby, and there are bus links from the village, too.
Brochures
Particulars- COUNCIL TAXA payment made to your local authority in order to pay for local services like schools, libraries, and refuse collection. The amount you pay depends on the value of the property.Read more about council Tax in our glossary page.
- Band: G
- PARKINGDetails of how and where vehicles can be parked, and any associated costs.Read more about parking in our glossary page.
- Yes
- GARDENA property has access to an outdoor space, which could be private or shared.
- Yes
- ACCESSIBILITYHow a property has been adapted to meet the needs of vulnerable or disabled individuals.Read more about accessibility in our glossary page.
- Ask agent
Worminghall Road, Ickford, Aylesbury, HP18
NEAREST STATIONS
Distances are straight line measurements from the centre of the postcode- Haddenham & Thame Parkway Station5.1 miles
About the agent
College and County provide a professional, personalised and Ethical Sales service to both Sellers and Buyers. Our unique understanding of our clients' needs within Thame and the surrounding area's enable us to deliver services that consistently exceed our customers' expectations.
Notes
Staying secure when looking for property
Ensure you're up to date with our latest advice on how to avoid fraud or scams when looking for property online.
Visit our security centre to find out moreDisclaimer - Property reference CLL240042. The information displayed about this property comprises a property advertisement. Rightmove.co.uk makes no warranty as to the accuracy or completeness of the advertisement or any linked or associated information, and Rightmove has no control over the content. This property advertisement does not constitute property particulars. The information is provided and maintained by College & County ltd, Thame. Please contact the selling agent or developer directly to obtain any information which may be available under the terms of The Energy Performance of Buildings (Certificates and Inspections) (England and Wales) Regulations 2007 or the Home Report if in relation to a residential property in Scotland.
*This is the average speed from the provider with the fastest broadband package available at this postcode. The average speed displayed is based on the download speeds of at least 50% of customers at peak time (8pm to 10pm). Fibre/cable services at the postcode are subject to availability and may differ between properties within a postcode. Speeds can be affected by a range of technical and environmental factors. The speed at the property may be lower than that listed above. You can check the estimated speed and confirm availability to a property prior to purchasing on the broadband provider's website. Providers may increase charges. The information is provided and maintained by Decision Technologies Limited. **This is indicative only and based on a 2-person household with multiple devices and simultaneous usage. Broadband performance is affected by multiple factors including number of occupants and devices, simultaneous usage, router range etc. For more information speak to your broadband provider.
Map data ©OpenStreetMap contributors.





