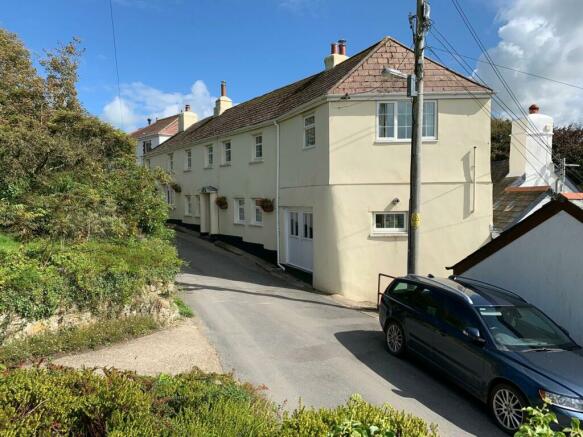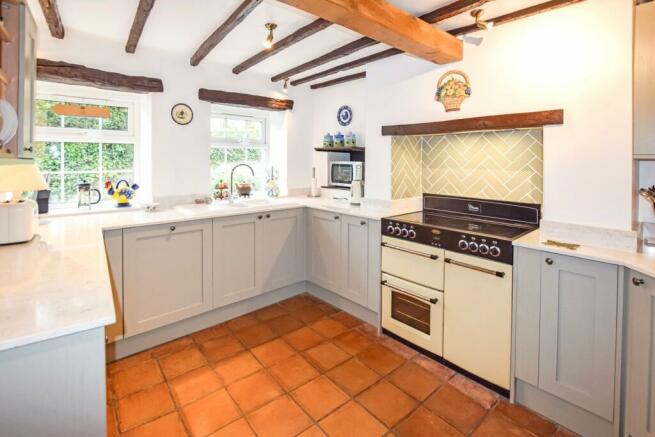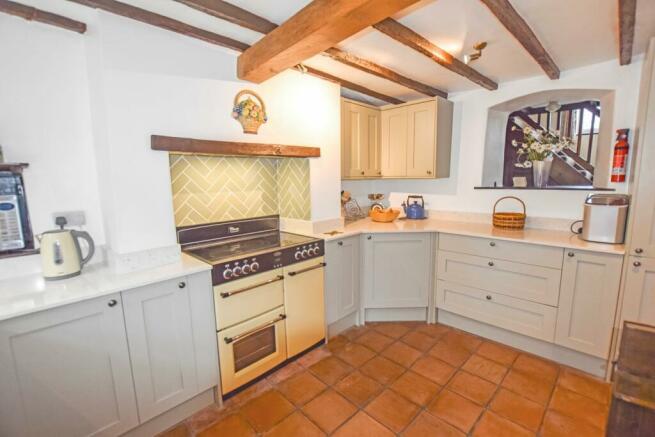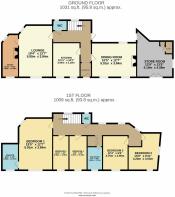
Church Road, Georgeham , Braunton , EX33

- PROPERTY TYPE
House
- BEDROOMS
5
- BATHROOMS
4
- SIZE
Ask agent
- TENUREDescribes how you own a property. There are different types of tenure - freehold, leasehold, and commonhold.Read more about tenure in our glossary page.
Freehold
Key features
- Individual Character Cottage
- Prime Village Location
- Two Reception Rooms
- Study / Hobbies Room
- Close To Beaches And Amenities
- Five Bedrooms (One En-Suite)
- Store Room And Low Maintenance Garden
- Family Bathroom And Two Separate W/Cs
- No Onward Sales Chain!
Description
John Smale & Co are delighted to place this individual character property on the market, situated within the highly sought after village of Georgeham. Dating back 200 years, it offers spacious and flexible accommodation, with a wealth of charm and character features flowing throughout. It has served as a perfect holiday home with extended family visiting together due to its size and layout. However, it would equally make a superb main residence or investment, with excellent storage for bikes surfboards and other leisure equipment. To the rear of the property is a fully enclosed low maintenance courtyard garden with patio seating area, along with a covered BBQ space. The garden also gives easy access and separate access to the store room. There is a lovely ambiance to "The Barn" and is somewhere you could call home very easily. The accommodation on the Ground Floor comprises of an Entrance Hall, Cloakroom, Lounge with fireplace, Study/Hobbies Room, Kitchen with Belling cooker (which is included in the sale) and Dining Room with log burner. The First Floor offers a Large Landing Area with feature window, Family Bathroom and Five Bedrooms including an Impressive Master Bedroom with vaulted beamed ceiling and Stylish En-Suite Shower Room.
Georgeham is a charming quiet village providing a good range of places to visit, with fabulous sandy beaches close by, including Croyde and Puttsborough Beach situated just over a mile away. There is a village shop, Church and excellent eating and drinking options with character pubs including the Kings Arms and The Rock. There is access to lovely walks, along with excellent sports and recreation pursuits including surfing, horse riding and other outdoor activities. The thriving village of Braunton is under 3 miles away, offering a wider array of shops, restaurants, cafes and bars, along with excellent schooling and other amenities.
Ground Floor
Entrance Hall
Solid Oak entrance door, cloak space, tiled flooring. Low level cupboard housing electric meter and consumer unit.
Hallway
Stairs to First Floor. Part tiled and part fitted carpet. Door to Rear Garden. PVC double glazed window to rear aspect, understairs cupboard and radiator.
Cloakroom
PVC double glazed window. W/C, hand basin and vinyl flooring.
Kitchen
3.94m x 3.10m (12' 11" x 10' 2") Two PVC double glazed windows. Opening to Hallway. Range of fitted cupboards and drawers , one and a half bowl Ceramic sink with drainer, Belling Range style cooker (included in the sale), integrated dishwasher and fridge/freezer, Marble work surfaces, beamed ceilings and tiled flooring.
Dining Room
5.01m x 3.84m (16' 5" x 12' 7") Double aspect with double glazed windows. Feature fireplace with woodburner inset with stone hearth, radiator, fitted carpet, beamed ceiling.
Lounge
5.90m x 3.84m (19' 4" x 12' 7") Double aspect with double glazed windows. Fireplace with woodburner inset and stone hearth, two radiators, beamed ceiling, fitted carpet. Door to Study/Hobby Room.
Study/Hobby Room
4.86m x 1.89m (15' 11" x 6' 2") Double aspect through room with PVC double glazed windows, radiator, fitted carpet and beamed ceiling.
First Floor Landing
PVC double glazed windows to rear aspect. Ceiling trap to loft space, 2 radiators, carpet.
Separate W/C
PVC double glazed window. Low level W/C and wash hand basin.
Master Bedroom
5.91m x 3.84m (19' 5" x 12' 7") A spacious double aspect through room with PVC double glazed windows. Superb vaulted ceiling with exposed beams, two radiators, TV aerial point, carpet. Door to En-Suite Bathroom.
En-Suite Bathroom
3.00m x 1.87m (9' 10" x 6' 2") PVC double glazed window. Fitted with a suite comprising panelled bath with shower fitment over and adjacent glazed shower screen. Low level W/C, pedestal wash basin, tiled splashbacks, Chrome heated towel rail, tiled floor.
Bedroom Five
3.90m x 1.86m (12' 10" x 6' 1") PVC double glazed window. Fitted wardrobe, radiator, carpet.
Bedroom Four
3.87m x 2.04m (12' 8" x 6' 8") PVC double glazed window. Ceiling trap to loft space, radiator and carpet.
Bathroom
2.65m x 1.72m (8' 8" x 5' 8") PVC double glazed window. Stylish suite comprising bath with shower over with mixer tap and screen, W/C, pedestal hand wash basin, heated towel rail, Ceramic tiled wood effect flooring and part tiled walls.
Bedroom Three
3.76m x 2.90m (12' 4" x 9' 6") PVC double glazed window to front aspect. Radiator, wash hand basin with splash-back tiling and fitted cabinet below, fitted carpet.
Bedroom Two
4.20m x 3.03m (13' 9" x 9' 11") Spacious double aspect room. PVC double glazed windows. Radiator, fitted carpet, hand basin with splash-back tiling and fitted cabinet below. Lovely countryside views.
Outside
To the front of the property is roadside parking and the main entrance door. To the rear, is an enclosed low maintenance courtyard style garden and BBQ area affording a high degree of privacy with separate access to the
Store Room
4.19m x 4.08m (13' 9" x 13' 5") (Irregular Size) The store room has wooden double doors to the front, window to side aspect and also has a cupboard which houses the Grant oil fired boiler which serves the domestic hot water and central heating system.
Agents Note
The owners of this property currently have an arrangement to rent a parking facility nearby.
Brochures
Brochure 1- COUNCIL TAXA payment made to your local authority in order to pay for local services like schools, libraries, and refuse collection. The amount you pay depends on the value of the property.Read more about council Tax in our glossary page.
- Band: E
- PARKINGDetails of how and where vehicles can be parked, and any associated costs.Read more about parking in our glossary page.
- Yes
- GARDENA property has access to an outdoor space, which could be private or shared.
- Yes
- ACCESSIBILITYHow a property has been adapted to meet the needs of vulnerable or disabled individuals.Read more about accessibility in our glossary page.
- Ask agent
Church Road, Georgeham , Braunton , EX33
NEAREST STATIONS
Distances are straight line measurements from the centre of the postcode- Barnstaple Station7.3 miles
About the agent
Established in 1900, John Smale & Co Estate Agents Ltd are the most venerable and longest established property experts in the whole of North Devon, and whilst we are rightly proud of our history of helping clients move home for more than 120 years we are equally committed to moving with the times and utilizing modern technology to help make the marketing of our clients homes more effective and the sales process smoother!
While our history reminds us that contended clients mean longevity
Industry affiliations



Notes
Staying secure when looking for property
Ensure you're up to date with our latest advice on how to avoid fraud or scams when looking for property online.
Visit our security centre to find out moreDisclaimer - Property reference 27453435. The information displayed about this property comprises a property advertisement. Rightmove.co.uk makes no warranty as to the accuracy or completeness of the advertisement or any linked or associated information, and Rightmove has no control over the content. This property advertisement does not constitute property particulars. The information is provided and maintained by John Smale & Co, Barnstaple. Please contact the selling agent or developer directly to obtain any information which may be available under the terms of The Energy Performance of Buildings (Certificates and Inspections) (England and Wales) Regulations 2007 or the Home Report if in relation to a residential property in Scotland.
*This is the average speed from the provider with the fastest broadband package available at this postcode. The average speed displayed is based on the download speeds of at least 50% of customers at peak time (8pm to 10pm). Fibre/cable services at the postcode are subject to availability and may differ between properties within a postcode. Speeds can be affected by a range of technical and environmental factors. The speed at the property may be lower than that listed above. You can check the estimated speed and confirm availability to a property prior to purchasing on the broadband provider's website. Providers may increase charges. The information is provided and maintained by Decision Technologies Limited. **This is indicative only and based on a 2-person household with multiple devices and simultaneous usage. Broadband performance is affected by multiple factors including number of occupants and devices, simultaneous usage, router range etc. For more information speak to your broadband provider.
Map data ©OpenStreetMap contributors.





