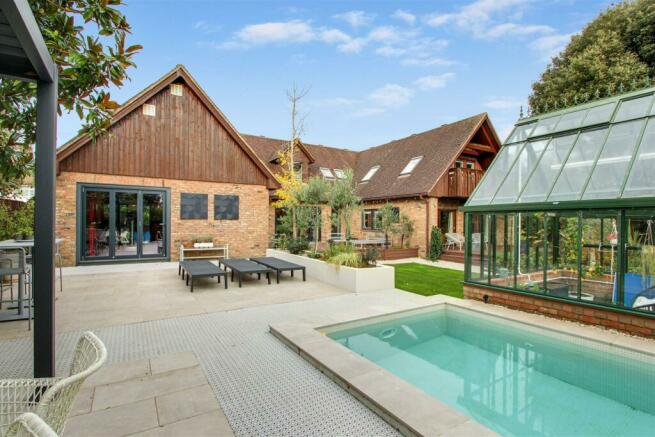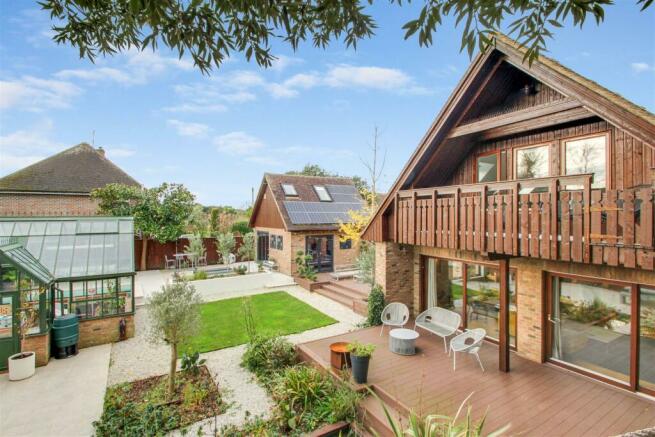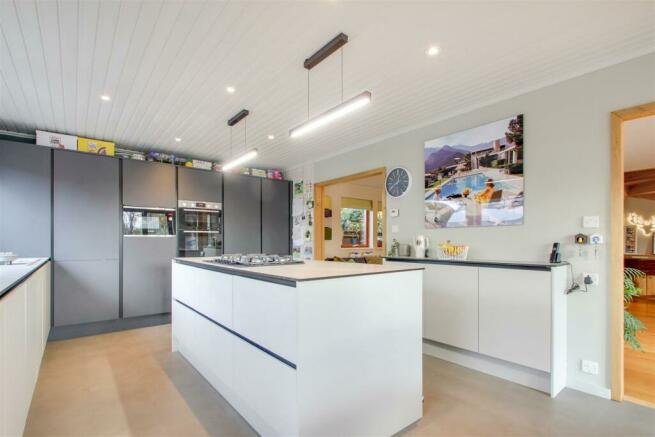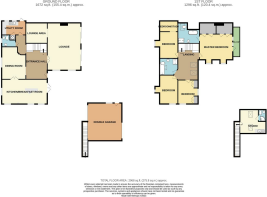
Grange Park, Ferring, Worthing

- PROPERTY TYPE
Detached
- BEDROOMS
4
- BATHROOMS
3
- SIZE
Ask agent
- TENUREDescribes how you own a property. There are different types of tenure - freehold, leasehold, and commonhold.Read more about tenure in our glossary page.
Freehold
Description
Situated in Grange Park, this versatile property is arranged as a spacious entrance hall with solid oak flooring opening onto a sitting room/snug with French doors onto a double aspect lounge with media wall and inset log burner with a study area set back boasting views over the landscaped garden and swimming pool.
The kitchen/breakfast room is just as contemporary as the property itself boasting a seating area for 6-8 people, breakfast bar with inset hob, and a further range of appliances with contrasting cupboards and worktops.
There is an inner lobby which gives access to a ground floor wash room with bidet and W.C, and a utility/boot room housing appliances and hot water tank.
To the first floor, the landing is a particular feature of the property having a vaulted ceiling and overlooking the entrance hall.
The master bedroom is everything you could ask for and more having a superb balcony with pleasing outlook, vaulted ceiling, beams on display and a wonderful luxury bath and shower en-suite.
There are three further double bedrooms with bedroom two being sub divided with a sleeping area and a luxury fitted bath/shower room.
Externally the front of the property is arranged to proved off road parking for several vehicles, electric car charging point and the double garage is currently arranged as a gymnasium with the front sections retaining their double doors with a self-contained studio flat situated in the loft space.
The rear gardens are a particular feature of the property having been re landscaped arranged into different sections with an ornate fishpond, large area of porcelain patio tiled, areas of lawn and shingle with a tree house/viewing platform and a swimming pool with a covered outdoor kitchen and hot tub beneath contemporary pergolas.
Solar Panel System 7.5 KW with batteries and Solar I Boost to top up the Hot Water system
4 Air Source Heat Pump for swimming pool.
Reception Hall - 5.84m x 3.28m (19'2 x 10'9) -
Snug/Sitting Room - 4.93m x 3.78m (16'2 x 12'5) -
Double Aspect Lounge - 7.14m x 5.11m (23'5 x 16'9) -
Study - 3.10m x 3.45m (10'2 x 11'4) -
Contemporary Kitchen/Diner - 7.44m x 3.99m (24'5 x 13'1) -
Inner Lobby - 2.97m x 1.27m (9'9 x 4'2) -
Ground Floor Wash Room With W.C. & Bidet - 2.18m x 1.83m (7'2 x 6'0) -
Utility And Boot Room - 3.71m x 2.18m (12'2 x 7'2) -
Landing With Vaulted Ceiling - 5.79m x 3.23m (19'0 x 10'7) -
Principle Bedroom - 4.72m x 5.23m (15'6 x 17'2) -
Luxury En-Suite Bath And Shower Room - 3.81m x 1.93m (12'6 x 6'4) -
South Facing Balcony - 4.90m x 1.68m (16'1 x 5'6) -
Bedroom Two Divider With Sleeping Area - 5.54m x 2.74m (18'2 x 9'0) -
Bedroom Three - 3.81m x 2.97m (12'6 x 9'9) -
Bedroom Four - 3.76m x 3.12m (12'4 x 10'3) -
Landscaped Rear Gardens -
Greenhouse - 5.59m x 4.01m (18'4 x 13'2) -
Elevated Viewing Platform -
Swimming Pool -
Outside Kitchen - 3.10m x 3.78m (10'2 x 12'5 ) -
Covered Hot Tub Area - 4.01m x 3.10m (13'2 x 10'2) -
Gymnasium - 5.82m x 3.76m (19'1 x 12'4) -
Front End Of Garage Storage - 5.69m x 1.83m (18'8 x 6'0) -
Flat Over Garage -
External Staircase With Balcony -
Living Room & Kitchenette - 5.36m x 2.87m (17'7 x 9'5) -
En-Suite Shower Room - 1.91m x 1.32m (6'3 x 4'4) -
Ample Off Road Parking For Multiple Vehicles -
Side Access With Three Timber Stores -
Brochures
Grange Park, Ferring, WorthingBrochure- COUNCIL TAXA payment made to your local authority in order to pay for local services like schools, libraries, and refuse collection. The amount you pay depends on the value of the property.Read more about council Tax in our glossary page.
- Band: G
- PARKINGDetails of how and where vehicles can be parked, and any associated costs.Read more about parking in our glossary page.
- Yes
- GARDENA property has access to an outdoor space, which could be private or shared.
- Yes
- ACCESSIBILITYHow a property has been adapted to meet the needs of vulnerable or disabled individuals.Read more about accessibility in our glossary page.
- Ask agent
Grange Park, Ferring, Worthing
NEAREST STATIONS
Distances are straight line measurements from the centre of the postcode- Goring-by-Sea Station0.8 miles
- Durrington-on-Sea Station1.6 miles
- Angmering Station1.9 miles
About the agent
Directors Jim Bacon NAEA & James Brock NAEA along with their team bring a combined industry experience of nearly 200 years, having dealt with all areas of the property industry throughout Sussex. Being members of Propertymark & client money protection regulatory bodies ensures professionalism and accountability. This along with having a first class reputation is at the forefront of their core values.
They believe they can bridge the gap between online & traditional high street agents wh
Notes
Staying secure when looking for property
Ensure you're up to date with our latest advice on how to avoid fraud or scams when looking for property online.
Visit our security centre to find out moreDisclaimer - Property reference 33004948. The information displayed about this property comprises a property advertisement. Rightmove.co.uk makes no warranty as to the accuracy or completeness of the advertisement or any linked or associated information, and Rightmove has no control over the content. This property advertisement does not constitute property particulars. The information is provided and maintained by James & James Estate Agents, Worthing. Please contact the selling agent or developer directly to obtain any information which may be available under the terms of The Energy Performance of Buildings (Certificates and Inspections) (England and Wales) Regulations 2007 or the Home Report if in relation to a residential property in Scotland.
*This is the average speed from the provider with the fastest broadband package available at this postcode. The average speed displayed is based on the download speeds of at least 50% of customers at peak time (8pm to 10pm). Fibre/cable services at the postcode are subject to availability and may differ between properties within a postcode. Speeds can be affected by a range of technical and environmental factors. The speed at the property may be lower than that listed above. You can check the estimated speed and confirm availability to a property prior to purchasing on the broadband provider's website. Providers may increase charges. The information is provided and maintained by Decision Technologies Limited. **This is indicative only and based on a 2-person household with multiple devices and simultaneous usage. Broadband performance is affected by multiple factors including number of occupants and devices, simultaneous usage, router range etc. For more information speak to your broadband provider.
Map data ©OpenStreetMap contributors.





