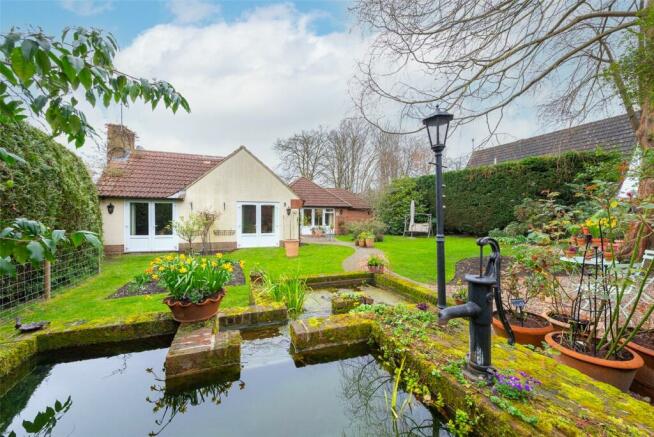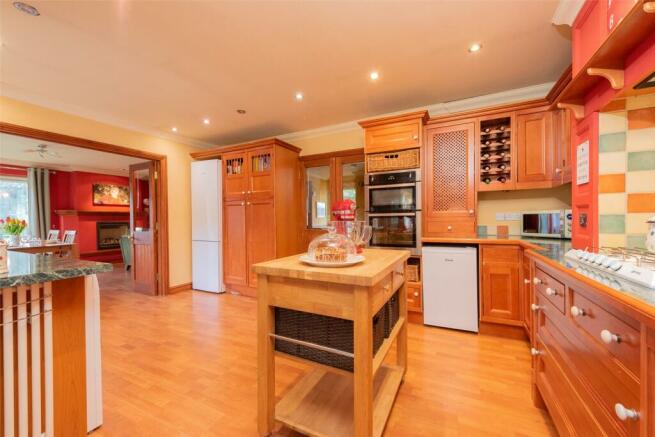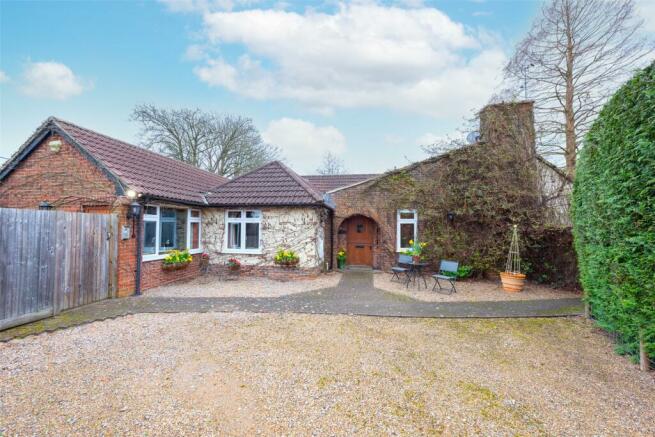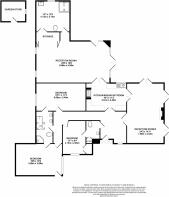
Tindal Close, Yateley, GU46

- PROPERTY TYPE
Bungalow
- BEDROOMS
3
- BATHROOMS
2
- SIZE
Ask agent
- TENUREDescribes how you own a property. There are different types of tenure - freehold, leasehold, and commonhold.Read more about tenure in our glossary page.
Freehold
Key features
- Large and individual detached bungalow
- Spacious and adaptable accommodation
- Close to local amenities
- Quarter of an acre plot
- 3 large bedrooms
- 2 spacious reception rooms
- Enclosed private garden
- Main bathroom and separate shower room
- Separate w/c
- Gas central heating
Description
Holwood – Description
Holwood is located within a minute’s walk of Yateley; tucked away, yet close to local amenities. This substantial, spacious detached bungalow offers a rare opportunity to purchase a lifetime home that has been lovingly looked after. The bungalow offers a flexible accommodation, totalling over 2,000 sq. ft., set on a plot of around a quarter of an acre.
The property is approached via a private, shared lane which serves three homes and accessed through double wrought iron gates to the enclosed private driveway. With a well established hedge providing a high degree of privacy and an ample parking area, the front of the property is west facing. The private lane opens directly out onto Tindal Close, overlooking Tindal Green. Yateley Green is a 2-minute walk from the property, providing an open green space with a large pond and meadow area, ideal for walks.
This unique detached bungalow is light and airy. It has been extended and does provide larger than average accommodation. It has wide doorways and completely level access throughout, facilitating a wheelchair friendly environment. The flexibility of the layout allows versatility to suit the individual needs of the buyer.
The entire property has pitched roofing. It has double glazed windows and gas central heating with two working fireplaces fuelled by propane gas.
Entry to the property is via an open porch, with level access through a stable front door. There is a large entrance hall with a W.C. to one side (also accessible to bedroom) and to the right, there is a double width doorway to reception room 2; whilst straight ahead there is a double width doorway to the kitchen.
The large reception room 2 has a central focal point gas fireplace, providing inviting warmth. It offers ample space for family gatherings and entertaining, with three sets of double doors bringing in lots of natural light. There is also a view of the garden pond, with one set of doors opening directly onto a pathway, leading to the pond.
With double doors opening directly from reception room 2, a spacious kitchen is the heart of the home, with a range of wall and base level units.
Double 6ft.wide doors from the kitchen provide access to reception room 1; with this room being 29ft. in length with an apex ceiling, it offers a feeling of spaciousness. A gas fireplace provides a welcoming warmth. Double doors open directly onto a garden pathway leading to the pond, creating ambient natural day light in the room. There is a further door which provides access directly from the front garden, via a gated shingle pathway around the back of the property. There are also built-in, floor-to-ceiling cupboards with two bi-fold doors over 8ft. in length, providing a large amount of storage. (Previously, internal doors linked this room to the bedroom next door, with potential to reopen them with the original doors, if required). The apex ceiling has a standing height door leading to boarded loft storage space; adding potential to create a further loft room (STTP).
Directly off this room is a spacious bathroom, with a 3ft. wide door and a sizeable, level access shower area.
Approached via the wide internal hallway on the left, through a 3ft. wide door is a bedroom; which is a double overlooking the front of the property and is currently being used as an office, with a separate door to the adjoining W.C. with a sink. This room has built-in floor-to-ceiling cupboards which provide good storage.
At the end of the hallway, accessed through a 3ft. wide door is a bedroom, that is a very private, spacious double, overlooking the front of property. A door leads to an en suite/family bathroom. There is an external stable door that also leads to the side and front of the property, with front access provided via a gate.
The en suite/family bathroom is good sized, with a double ended bath, a separate corner shower cubicle and twin wash hand basins, with storage below and cabinets above. A Velux window provides natural day light and plenty of fresh air.
A further bedroom is accessed from the hallway through a 3ft. wide door. This room is a spacious double and shares an internal door to the en suite/family bathroom. (Previously, internal double doors linked this room to reception room 1, with potential to reopen them with original doors, if required.)
The bungalow’s gardens have a wonderful sense of privacy and seclusion; thoughtfully planned and maintained to provide ideal outdoor entertaining. The main garden is south east facing. The enclosed garden wraps around the bungalow with mature trees, well-established hedges, shrubs, flower beds and borders. The walled area of garden features a multilevel, cascading pond with a pump, creating an area of tranquillity which has pathways leading directly from the bungalow. There are various areas for relaxing and seating, with a corner pergola. The further areas of the garden, which are gated, run to the side and rear of the bungalow, which has a brick outbuilding that includes electricity.
Tenure: Freehold | Council Tax Band: F | Energy Efficiency: D
Brochures
Particulars- COUNCIL TAXA payment made to your local authority in order to pay for local services like schools, libraries, and refuse collection. The amount you pay depends on the value of the property.Read more about council Tax in our glossary page.
- Band: F
- PARKINGDetails of how and where vehicles can be parked, and any associated costs.Read more about parking in our glossary page.
- Yes
- GARDENA property has access to an outdoor space, which could be private or shared.
- Yes
- ACCESSIBILITYHow a property has been adapted to meet the needs of vulnerable or disabled individuals.Read more about accessibility in our glossary page.
- Ask agent
Tindal Close, Yateley, GU46
NEAREST STATIONS
Distances are straight line measurements from the centre of the postcode- Sandhurst Station1.2 miles
- Crowthorne Station1.9 miles
- Blackwater Station2.4 miles
About the agent
With a knowledgeable team, you'll always find friendly and experienced assistance in our Yateley branch. We're ideally located in the centre of this thriving community, so do feel free to visit.
Welcome to Mackenzie SmithMackenzie Smith has been selling property and land across North Hampshire since 1992. We are an independent Estate Agency business with a determined approach and a very good track record in the sale and letting of
Notes
Staying secure when looking for property
Ensure you're up to date with our latest advice on how to avoid fraud or scams when looking for property online.
Visit our security centre to find out moreDisclaimer - Property reference YAT170027. The information displayed about this property comprises a property advertisement. Rightmove.co.uk makes no warranty as to the accuracy or completeness of the advertisement or any linked or associated information, and Rightmove has no control over the content. This property advertisement does not constitute property particulars. The information is provided and maintained by Mackenzie Smith, Yateley. Please contact the selling agent or developer directly to obtain any information which may be available under the terms of The Energy Performance of Buildings (Certificates and Inspections) (England and Wales) Regulations 2007 or the Home Report if in relation to a residential property in Scotland.
*This is the average speed from the provider with the fastest broadband package available at this postcode. The average speed displayed is based on the download speeds of at least 50% of customers at peak time (8pm to 10pm). Fibre/cable services at the postcode are subject to availability and may differ between properties within a postcode. Speeds can be affected by a range of technical and environmental factors. The speed at the property may be lower than that listed above. You can check the estimated speed and confirm availability to a property prior to purchasing on the broadband provider's website. Providers may increase charges. The information is provided and maintained by Decision Technologies Limited. **This is indicative only and based on a 2-person household with multiple devices and simultaneous usage. Broadband performance is affected by multiple factors including number of occupants and devices, simultaneous usage, router range etc. For more information speak to your broadband provider.
Map data ©OpenStreetMap contributors.





