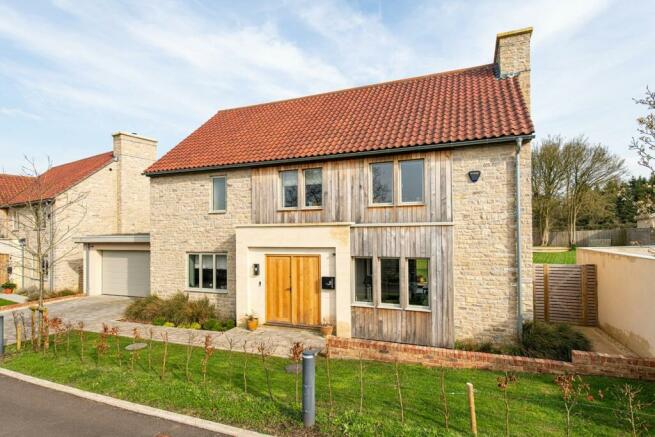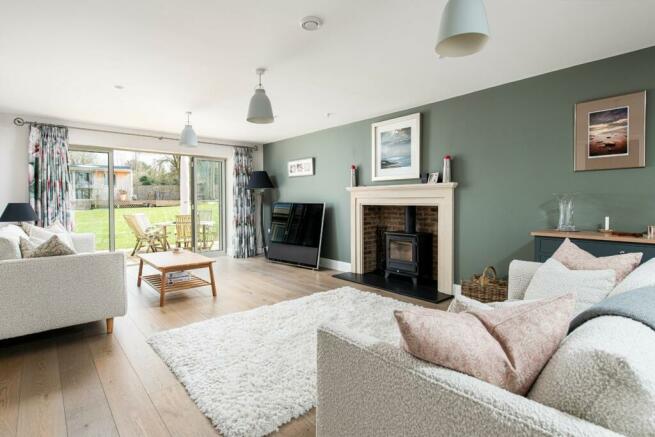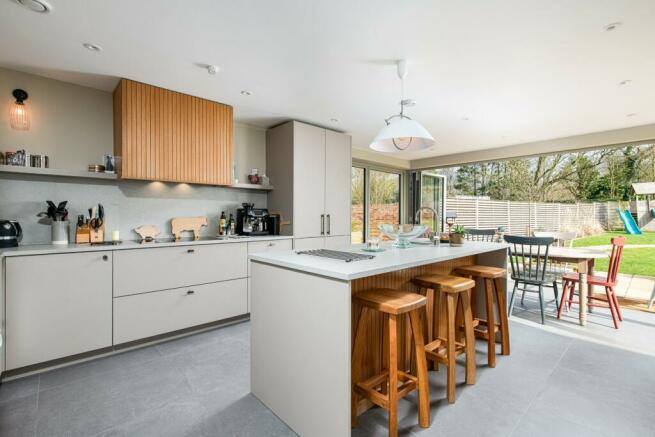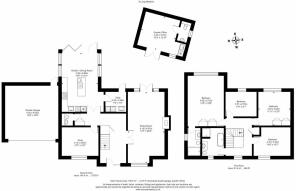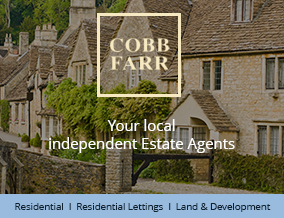
Longmeadow, Warminster Road, Beckington, BA11
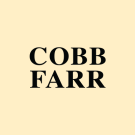
- PROPERTY TYPE
Detached
- BEDROOMS
4
- BATHROOMS
2
- SIZE
Ask agent
- TENUREDescribes how you own a property. There are different types of tenure - freehold, leasehold, and commonhold.Read more about tenure in our glossary page.
Freehold
Key features
- 2160 sq ft
- Four bedrooms (one ensuite)
- Open plan kitchen & family room
- Large sitting room with wood burner
- Generous study/play room
- Downstairs WC
- Separate utility area
- Landscaped garden with terrace
- Fully fitted garden office/studio
- Double garage with motorised door
Description
Number 6 is one of 8 beautifully designed homes built with generous plots and fine views of the village and fields. The property has been finished to a high specification with luxury bathrooms and underfloor heating and Systemair clean air system throughout.
The house is accessed by a large double opening oak door leading to the hall, where the ground floor rooms have beautiful floor coverings. The sitting room runs front to back through the house and has a handsome fireplace, woodburning stove and glazed doors opening onto the large terrace and garden. The flexible nature of the accommodation allows for either a snug/separate dining room or family room located to the front aspect and a very well-appointed kitchen/diner leading to a near fully glazed garden room. There is also a utility room and cloakroom.
Upstairs the galleried landing allows access to all bedrooms and family bathroom and there is a sumptuous ensuite shower room to the main bedroom.
Externally a driveway and double garage with sedum roof is attached to the house and has private door to the garden. The garden itself is wonderful with mature trees, a large area of patio to the rear of the house. A winding path leads to the studio which is fully ready for home working, gym or entertaining space with a decked area to the front and side enjoying the view over the lawn and a sunny aspect.
Somerset is a popular county with a huge amount to offer. Beckington itself is a lively village, perfectly placed for access to the UNESCO World Heritage City of Bath, as well as Frome and Bruton, Somerset towns that regularly feature in The Times Best Places to Live Guide. All offer a wealth of restaurants, cafes and bars, as well as galleries, theatre, museums, cinemas and cultural events. Babington House, the well-known Soho House private members’ country club, is a short drive away.
Situated in an Area of Outstanding Natural Beauty (AONB), there are endless views to enjoy and walks to explore. Orchardleigh Golf course is nearby, as are a number of outdoor pursuit centres. Stourhead Gardens, The Newt in Somerset, Hauser & Wirth and Longleat are all a pleasant trip through the lanes.
Well positioned for both state and independent schooling, there are a wealth of options. Beckington Primary is popular, while Springmead in Beckington offers a private junior school alternative with other nearby options including All Hallows, The Paragon and King Edward’s Independent Preparatory Schools.
Writhlington School and Frome College are nearby state secondaries, as are Bath’s Hayesfield for Girls, Beechen Cliff For Boys and Ralph Allen. There are a wealth of independent day and boarding options including Millfield and Downside in Somerset, Dauntsey’s and Marlborough in Wiltshire and Prior Park College and The Royal High in Bath, to name but a few.
Beckington is ideally placed for easy access to London via the A303 (M3) or from a mainline train station in Bath or Westbury, with the high-speed link taking less than an hour and a half into Paddington. The A36 provides easy access to the motorway network including the M4 and M5. There are regular bus services from the village to surrounding towns, and Bristol Airport is under an hour’s drive.
Frome: 3 miles | Bath: 12 miles | Bristol: 22 miles | London: 117 miles
Exeter: 90 miles | Bristol Airport: 29 miles
Train stations: Bath (12 miles) | Westbury (6.8 miles) | Frome (2.8 miles)
Freshford (6.3 miles)
Entrance Hall
Access via solid wood double barn style front door with stairs rising and turning to the first floor, a generously wide hallway with underfloor heating, alarm panel, understairs storage cupboard, solid double doors to the sitting room and the kitchen/dining room, storage cupboard housing the home hub, doors to cloakroom and family room/formal dining room.
Cloakroom
Comprising a “Duravit” suite with low flush WC, wall mounted wash hand basin with mixer tap, Herringbone style tiled floor, automatic downlighting, air recirculating system.
Snug
With double glazed front aspect window, downlighting, solid wood flooring.
Sitting Room
Being dual aspect with double glazed front aspect mullion style windows and folding patio doors leading out to the patio and generous garden, handsome stone fireplace with inset Chesney's wood burning stove, red brick inset, slate hearth and stone mantle, solid wood flooring.
Kitchen/Breakfast Area
With a range of floor and wall mounted units, 2 integrated high level Siemens ovens, Siemens induction 5 ring hob with extractor and light over, work surface areas with inset stainless steel Butler style sink with mixer tap, built-in appliances, matching central Island unit, open to the glazed breakfast-dining area with wonderful view over the exceptional sized garden and bi-folding doors.
Utility Room
With tiled flooring, double glazed door leading to the patio, matching floor and wall mounted units, work surface incorporating single ceramic Belfast sink with mixer tap, space and plumbing for washing machine, space for tumble dryer, various shelving, downlighting.
Galleried Landing
With doors lead to Bedrooms 1, 2, 3 and 4, access to the boarded loft space housing boiler providing domestic hot water and central heating, airing cupboard with slatted shelving, front aspect double glazed window views towards the church adjoining farmland.
Family Bathroom
With “Duravit” sanitaryware comprising wash hand basin inset to wall mounted vanity cupboard, walk-in shower cubicle with telephone style shower attachment and filtering showerhead, water heated, ladder style towel rail, freestanding double ended bath with mixer tap and telephone shower attachment, tiled flooring, underfloor heating.
Bedroom 1
With rear aspect, double glazed window overlooking the garden and paddocks beyond, 2 built-in double wardrobes, door to:-
En Suite Shower Room
With walk-in double width shower cubicle having glazed screen, floating WC with concealed cistern, wash hand basin with mixer tap inset to wall mounted vanity unit.
Bedroom 2
With rear aspect window, 2 built-in double wardrobes.
Bedroom 3
With front aspect window enjoying views over the fields.
Bedroom 4
With rear aspect window overlooking the garden.
Garden, Garage and Parking
To the front of the property there is a brick block driveway providing off street parking and leading to the double garage with electrically operated up and over double door, power, lighting, fuse board, water softener, personal door to the rear garden and provision for EV charging point. A matching path leads to the front door and a slabbed path leads around the side of the property.
The front garden is lawned with a juvenile beech hedge bordering.
The extremely generous rear garden has a substantial area of level lawn which is well enclosed by privacy fencing. There is also herb garden retained by red brick walling with patio to the side. A path leads to the Studio and an area of raised decking to enjoy the afternoon sun.
Studio
Double doors to the side lead into an open area having kitchenette with built-in fridge, work surface with inset stainless steel sink, water heater, wall mounted cupboards, electric radiator, power and light. A door leads into a cloakroom with a side aspect window, electric towel rail, extractor fan, pedestal wash hand basin with mixer tap and low flush WC.
Brochures
Brochure 1- COUNCIL TAXA payment made to your local authority in order to pay for local services like schools, libraries, and refuse collection. The amount you pay depends on the value of the property.Read more about council Tax in our glossary page.
- Ask agent
- PARKINGDetails of how and where vehicles can be parked, and any associated costs.Read more about parking in our glossary page.
- Yes
- GARDENA property has access to an outdoor space, which could be private or shared.
- Yes
- ACCESSIBILITYHow a property has been adapted to meet the needs of vulnerable or disabled individuals.Read more about accessibility in our glossary page.
- Ask agent
Longmeadow, Warminster Road, Beckington, BA11
NEAREST STATIONS
Distances are straight line measurements from the centre of the postcode- Frome Station2.9 miles
- Dilton Marsh Station3.4 miles
- Westbury Station3.6 miles
About the agent
We are a trusted independent estate agents because we have such a deep understanding of the local market and put customer service above anything else.
Our name is synonymous with quality homes of all prices across the area and we pride ourselves on our expert valuations and exceptional service to both buyers and sellers. We are passionate about property and homes in this region.
Selling your home can be a stressful and emotive time so it's vital yo
Industry affiliations


Notes
Staying secure when looking for property
Ensure you're up to date with our latest advice on how to avoid fraud or scams when looking for property online.
Visit our security centre to find out moreDisclaimer - Property reference 22612640. The information displayed about this property comprises a property advertisement. Rightmove.co.uk makes no warranty as to the accuracy or completeness of the advertisement or any linked or associated information, and Rightmove has no control over the content. This property advertisement does not constitute property particulars. The information is provided and maintained by Cobb Farr, Bradford-On-Avon. Please contact the selling agent or developer directly to obtain any information which may be available under the terms of The Energy Performance of Buildings (Certificates and Inspections) (England and Wales) Regulations 2007 or the Home Report if in relation to a residential property in Scotland.
*This is the average speed from the provider with the fastest broadband package available at this postcode. The average speed displayed is based on the download speeds of at least 50% of customers at peak time (8pm to 10pm). Fibre/cable services at the postcode are subject to availability and may differ between properties within a postcode. Speeds can be affected by a range of technical and environmental factors. The speed at the property may be lower than that listed above. You can check the estimated speed and confirm availability to a property prior to purchasing on the broadband provider's website. Providers may increase charges. The information is provided and maintained by Decision Technologies Limited. **This is indicative only and based on a 2-person household with multiple devices and simultaneous usage. Broadband performance is affected by multiple factors including number of occupants and devices, simultaneous usage, router range etc. For more information speak to your broadband provider.
Map data ©OpenStreetMap contributors.
