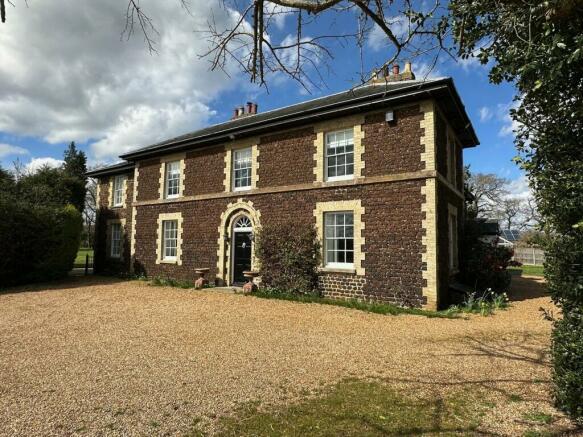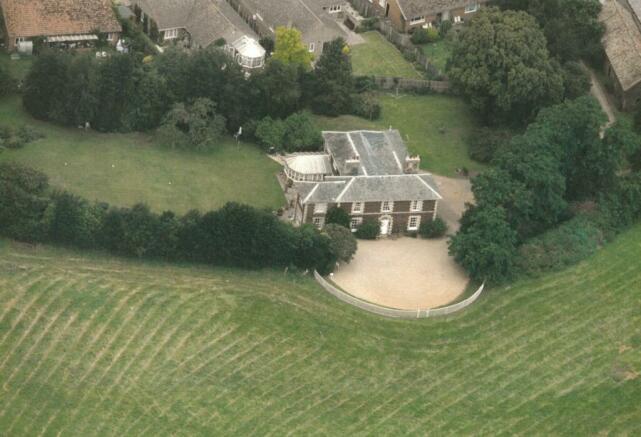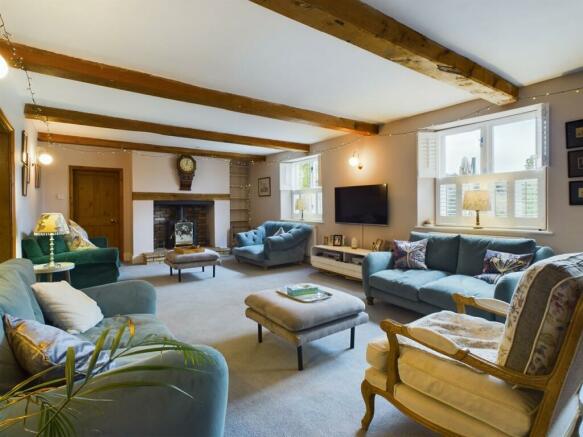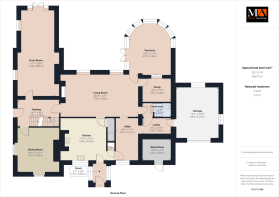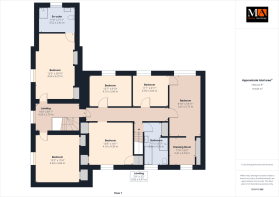
Ryston Road, Denver, PE38

- PROPERTY TYPE
Detached
- BEDROOMS
6
- BATHROOMS
2
- SIZE
Ask agent
- TENUREDescribes how you own a property. There are different types of tenure - freehold, leasehold, and commonhold.Read more about tenure in our glossary page.
Freehold
Key features
- Beautifully Maintained Family Home
- Private and Elevated Location
- Around 1 1/2 Acres of Mature Grounds
- 6 Bedrooms
- 3 Main Reception Rooms
- Open Fireplaces and Ceiling Beams
- Kitchen and Utility
- Conservatory
- Original Cellar
- En-Suite, Cloakroom and Family Bathroom
Description
Standing prominently in both a private and elevated position, ‘Hill House’ has been owned, cared for, and maintained by the same family for many, many decades. Tucked away, yet still situated within the heart of this most desirable Village, it also boasts around 1 ½ acres of mature grounds and gardens whilst enjoying open views over parkland to the front. Traditionally, the property formed part of the Ryston Estate before being acquired directly from them around 40 years ago. Since this time, it has proved to be a successful family home, now becoming available for a new generation to take over and truly enjoy. In terms of accommodation, there are 3 main reception rooms across the ground floor, the largest of which extends to 29ft and this dual aspect room also boasts patio doors that open onto the far reaching back garden. In addition, there is a separate study, a rear conservatory, well-proportioned kitchen, main entrance hall, cloakroom and utility. Upstairs, there are 6 bedrooms, the largest of which having an en-suite whilst the remaining rooms are served by a main, family bathroom. One of the bedrooms also has the benefit of an adjoining dressing room which could potentially provide further sleeping space. Although modernised over the years, there are elements of originality throughout with open fireplaces and ceiling beams in existence. Also retained is the original cellar which is still fully and easily accessible and which has been used to store many a bottle of wine along as providing extra, dry storage space. Outside, the gardens wrap around the entirety of the property providing a wonderful space which can be appreciated, in the many different forms it takes, throughout each season of the year. This is in addition to an extra area of paddock that extends around the large driveway to the front. Potential and serious viewers are invited to visit this wonderful property now that it has become available to purchase.
Accommodation:-
Hallway
14'1" x 9'0" (4.31m x 2.74m)
Cellar
14'7" x 14'0" (4.46m x 4.28m)
Front Room
29'0" x 11'7" (8.85m x 3.56m)
Dining Room
14'11" x 14'0" (4.56m x 4.27m)
Living Room
26'0" x 14'1" (7.93m x 4.30m)
Kitchen
17'9" x 14'2" (5.43m x 4.32m)
Utility
18'7" x 4'11" (5.67m x 1.51m)
Lobby
Cloakroom
Study
9'8" x 7'10" (2.97m x 2.40m)
Sunroom
17'6" x 14'3" (5.34m x 4.37m)
Landing
14'3" x 8'11" (4.35m x 2.73m)
Bedroom 1
20'10" x 13'3" (6.37m x 4.04m)
En-Suite
11'6" x 7'11" (3.52m x 2.42m)
Bedroom 2
15'4" x 13'3" (4.69m x 4.04m)
Bedroom 3
14'1" x 13'8" (4.30m x 4.18m)
Bedroom 4
13'7" x 9'10" (4.15m x 3.00m)
Bedroom 5
11'1" x 9'11" (3.39m x 3.04m)
Bedroom 6
18'11" x 9'10" (5.77m x 3.01m)
Dressing Room
8'3" x 7'11" (2.54m x 2.41m)
Bathroom
13'11" x 7'5" (4.26m x 2.28m)
Outside
The property is accessed from Ryston Road via a long driveway. This also provides access to the neighbouring property at the beginning of the driveway and the stables further up. It then extends around to the house itself where there is an area of front lawn and additional parking. This continues to what is considered to be the front of the house where there is further, plentiful, private parking enclosed by a semi-circular set of iron railings. A gate between these railings provide access to a front area of paddock enclosed by post and rail fencing. The majority of the gardens extend to the rear providing lawns, mature hedging, trees and beds. More recently, the patios have been replaced producing a large, contemporary space closer to the house itself.
Agents Notes
The property is being sold on behalf of a Director of Morris Armitage and is subject to Probate which has been applied for.
Services:- Mains gas, electricity, drainage and water.
- COUNCIL TAXA payment made to your local authority in order to pay for local services like schools, libraries, and refuse collection. The amount you pay depends on the value of the property.Read more about council Tax in our glossary page.
- Band: G
- PARKINGDetails of how and where vehicles can be parked, and any associated costs.Read more about parking in our glossary page.
- Yes
- GARDENA property has access to an outdoor space, which could be private or shared.
- Yes
- ACCESSIBILITYHow a property has been adapted to meet the needs of vulnerable or disabled individuals.Read more about accessibility in our glossary page.
- Ask agent
Ryston Road, Denver, PE38
NEAREST STATIONS
Distances are straight line measurements from the centre of the postcode- Downham Market Station1.3 miles
About the agent
Serious About Property
Opening our first branch in 2002, we now span across the Norfolk, Cambridgeshire, and Suffolk, offering a friendly and professional service at all times. We believe good communication is absolutely key, which is why we now have such an excellent reputation for success. With five offices covering East Anglia, were proud to offer services in Downham Market, Cambridge, Newmarket, and Burwell. Always offering continued support, we encourag
Industry affiliations

Notes
Staying secure when looking for property
Ensure you're up to date with our latest advice on how to avoid fraud or scams when looking for property online.
Visit our security centre to find out moreDisclaimer - Property reference 27416515. The information displayed about this property comprises a property advertisement. Rightmove.co.uk makes no warranty as to the accuracy or completeness of the advertisement or any linked or associated information, and Rightmove has no control over the content. This property advertisement does not constitute property particulars. The information is provided and maintained by Morris Armitage, Downham Market. Please contact the selling agent or developer directly to obtain any information which may be available under the terms of The Energy Performance of Buildings (Certificates and Inspections) (England and Wales) Regulations 2007 or the Home Report if in relation to a residential property in Scotland.
*This is the average speed from the provider with the fastest broadband package available at this postcode. The average speed displayed is based on the download speeds of at least 50% of customers at peak time (8pm to 10pm). Fibre/cable services at the postcode are subject to availability and may differ between properties within a postcode. Speeds can be affected by a range of technical and environmental factors. The speed at the property may be lower than that listed above. You can check the estimated speed and confirm availability to a property prior to purchasing on the broadband provider's website. Providers may increase charges. The information is provided and maintained by Decision Technologies Limited. **This is indicative only and based on a 2-person household with multiple devices and simultaneous usage. Broadband performance is affected by multiple factors including number of occupants and devices, simultaneous usage, router range etc. For more information speak to your broadband provider.
Map data ©OpenStreetMap contributors.
