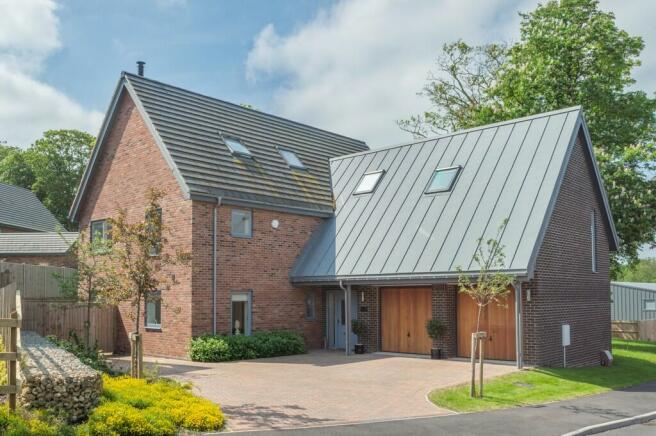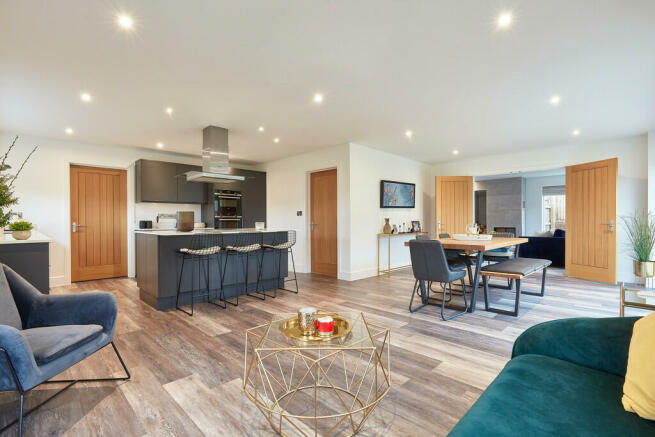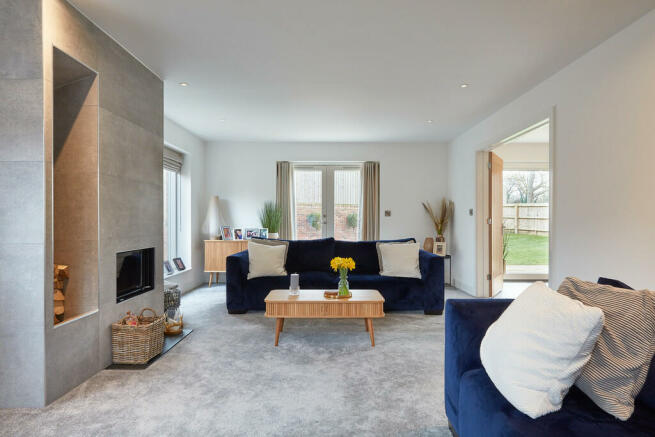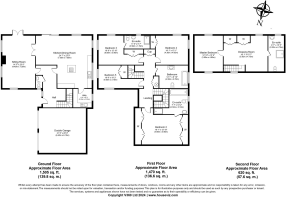
Kentford, Newmarket

- PROPERTY TYPE
Detached
- BEDROOMS
5
- BATHROOMS
4
- SIZE
Ask agent
- TENUREDescribes how you own a property. There are different types of tenure - freehold, leasehold, and commonhold.Read more about tenure in our glossary page.
Freehold
Key features
- Beautifully Presented Throughout
- Around 3,100 sq.ft of Accommodation
- Five Double Sized Bedrooms
- Driveway & Double Garage
- South-Facing Rear Garden
- Vastly Popular Development
Description
ENTRANCE HALL With an oak and glass staircase rising to the first floor, window to side aspect beside the front door.
SITTING ROOM Windows to both front and side aspects, an inset wood burning stove, French doors leading to the rear garden terrace and internal French doors leading to the:
KITCHEN/DINING ROOM A large and open space with a stylishly fitted kitchen with fitted units and drawers with stone worktops over and an inset double sink. Integrated appliances include a double oven, hob, wine cooler, fridge, freezer and dishwasher. Ample dining space, a seating area, windows to side and rear aspects with large sliding doors opening to the rear garden terrace.
UTILITY ROOM Fitted units and drawers with worktops over and an inset sink and drainer. Space and plumbing for appliances and window to side aspect.
CLOAKROOM Vanity sink unit, WC and window to front aspect.
FIRST FLOOR
LANDING A large space with fitted storage and an airing cupboard.
BEDROOM 2 Ample fitted wardrobes, window to front aspect and an ENSUITE which is extensively tiled with a shower cubicle, bath, vanity sink unit, WC, heated towel rail and window to side aspect.
BEDROOM 3 Windows to both rear and side aspects and an ENSUITE which is extensively tiled with a shower cubicle, wash hand basin, heated towel rail, WC and window to rear aspect.
BEDROOM 4 Windows to side and rear aspects with fitted wardrobe.
BEDROOM 5 Windows to front and side aspects with fitted wardrobe.
BATHROOM Extensively tiled with a shower cubicle, vanity sink unit, bath, heated towel rail, WC and window to side aspect.
SECOND FLOOR
LANDING Window to front aspect.
MASTER BEDROOM Windows to both front and rear aspects and leading to the:
DRESSING ROOM With two fitted walk-in wardrobes, window to rear aspect and leading to the:
ENSUITE which is extensively tiled with a double sized shower cubicle, wash hand basin, heated towel rail, WC and window to rear aspect.
OUTSIDE The property is approached via the sizeable paved driveway that provided parking for several vehicles and access to the DOUBLE GARAGE. The remaining front aspect offers a small shrub bed. The rear garden is almost exactly south-facing and predominately lawned with a large paved terrace, low level planted trees and newly planted lavender.
SERVICES Gas fired central heating with underfloor heating on the ground floor. Mains water, drainage and electricity. Note, none of these have been tested by the agent.
LOCAL AUTHORITY West Suffolk District Council.
COUNCIL TAX BAND G.
TENURE Freehold.
WHAT3WORDS clays.begin.belief
EPC C.
AGENTS NOTE All communal green spaces on the development are maintained by a third party, the cost of which is shared between residents. This was circa £600 for 2023.
VIEWING by prior appointment only through David Burr estate agents.
Brochures
Sales Particulars- COUNCIL TAXA payment made to your local authority in order to pay for local services like schools, libraries, and refuse collection. The amount you pay depends on the value of the property.Read more about council Tax in our glossary page.
- Band: G
- PARKINGDetails of how and where vehicles can be parked, and any associated costs.Read more about parking in our glossary page.
- Garage,Off street
- GARDENA property has access to an outdoor space, which could be private or shared.
- Yes
- ACCESSIBILITYHow a property has been adapted to meet the needs of vulnerable or disabled individuals.Read more about accessibility in our glossary page.
- Ask agent
Energy performance certificate - ask agent
Kentford, Newmarket
NEAREST STATIONS
Distances are straight line measurements from the centre of the postcode- Kennett Station0.6 miles
- Newmarket Station4.6 miles
About the agent
Founded in 1995, David Burr has become one of the most successful agencies in the region. Our name is synonymous with quality property and a level of service to match. We have grown quickly from our Long Melford base to open offices in Leavenheath, Clare, Castle Hedingham, Woolpit, Newmarket, Bury St Edmunds, Hadleigh and Linton & Villages offering a dedicated service the villages around Haverhill and into South Cambs.
Covering all aspects of the property secto
Notes
Staying secure when looking for property
Ensure you're up to date with our latest advice on how to avoid fraud or scams when looking for property online.
Visit our security centre to find out moreDisclaimer - Property reference 100424024540. The information displayed about this property comprises a property advertisement. Rightmove.co.uk makes no warranty as to the accuracy or completeness of the advertisement or any linked or associated information, and Rightmove has no control over the content. This property advertisement does not constitute property particulars. The information is provided and maintained by David Burr Estate Agents, Newmarket. Please contact the selling agent or developer directly to obtain any information which may be available under the terms of The Energy Performance of Buildings (Certificates and Inspections) (England and Wales) Regulations 2007 or the Home Report if in relation to a residential property in Scotland.
*This is the average speed from the provider with the fastest broadband package available at this postcode. The average speed displayed is based on the download speeds of at least 50% of customers at peak time (8pm to 10pm). Fibre/cable services at the postcode are subject to availability and may differ between properties within a postcode. Speeds can be affected by a range of technical and environmental factors. The speed at the property may be lower than that listed above. You can check the estimated speed and confirm availability to a property prior to purchasing on the broadband provider's website. Providers may increase charges. The information is provided and maintained by Decision Technologies Limited. **This is indicative only and based on a 2-person household with multiple devices and simultaneous usage. Broadband performance is affected by multiple factors including number of occupants and devices, simultaneous usage, router range etc. For more information speak to your broadband provider.
Map data ©OpenStreetMap contributors.





