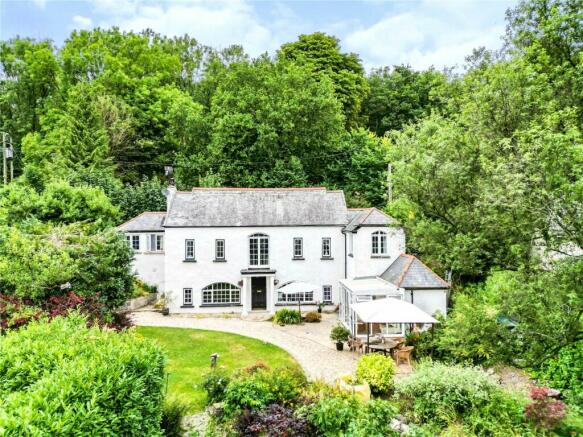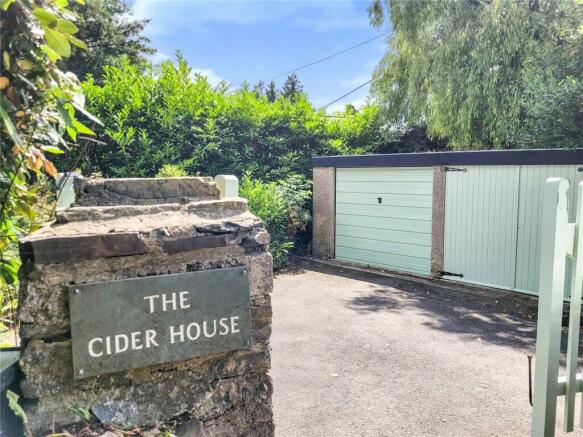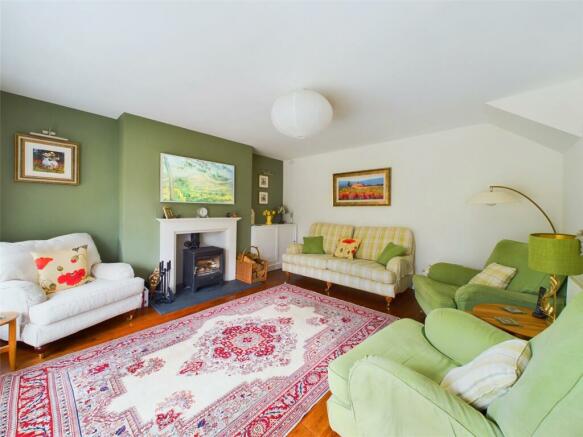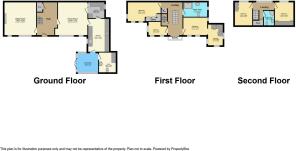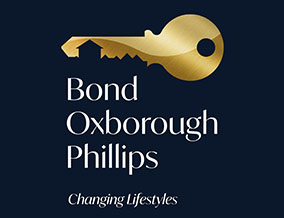
Swimbridge, Barnstaple

- PROPERTY TYPE
Detached
- BEDROOMS
6
- BATHROOMS
2
- SIZE
Ask agent
- TENUREDescribes how you own a property. There are different types of tenure - freehold, leasehold, and commonhold.Read more about tenure in our glossary page.
Freehold
Key features
- AN IMPRESSIVE & HIGHLY INDIVIDUAL PERIOD PROPERTY
- 6 Bedrooms
- Reception Hall with impressive galleried central staircase
- 2 Reception Rooms, Kitchen & Conservatory all enjoy gardens views
- Family Bathroom & Shower Room
- Private driveway leading to 2 Garages & further hardstanding for 2 vehicles
- Established south-facing gardens & grounds
Description
Upon entering the property by the Portico Entrance you are drawn to the Reception Hall with its impressive galleried central staircase which rises to the First Floor. On the Ground Floor, the 2 Reception Rooms, Kitchen and Conservatory all enjoy gardens views. You will find 4 Bedrooms and a family Bathroom on the First Floor and a further 2 Bedrooms and a Shower Room on the Second Floor.
Having its own gated private driveway leading to 2 Garages, there is also further hardstanding for 2 vehicles. The property overlooks its established south-facing gardens and grounds which are understood to extend to approximately 0.75 of an acre and incorporate an original Pigsty.
The property benefits from approved planning permission for the removal of the Conservatory to be replaced with a single storey extension.
Ideally located having easy access to the towns of Barnstaple and South Molton and the highly regarded Church of England primary school at Swimbridge and the West Buckland Independent School.
The sought after village of Swimbridge offers a good range of amenities including an excellent pre-school and school, a popular pub and post office / store.
The village is within 5.5 miles of Barnstaple Town Centre with a further range of shops, banks and leisure facilities. The North Devon Link Road is also convenient and a branch railway line links Barnstaple with Exeter St. David’s and Exeter Central for the excellent shopping facilities.
Directions
Directions to this property can be easily found by using What3words: wooden.informer.shorter (
Proceed into the village of Landkey and continue through into Swimbridge with the Jack Russell Public House on your right hand side. Continue out of the village proceeding up the hill for approximately 0.75 miles. Where the road levels at Kerscott Junction signposted Bydown, turn right and keep to the right hand side of the twin lanes. Continue down this road and after a short way the property, with its entrance driveway, will be seen on your left hand side. There is off-road parking and a pair of twin Garages with further parking to the front.
Portico Entrance Porch
Reception Hall
Wooden entrance door off. Dividing staircase rising to First Floor. Cloaks cupboard. Solid oak flooring.
Sitting Room
14' 6" x 14' 0"
A superb room with deep sill feature arched window and second window enjoying views over the gardens. Newly fitted wood burner with mantle over. TV point, radiator, picture lights, solid oak flooring.
Dining Room
14' 6" x 13' 6"
Deep sill arched window and second window, again, with garden views. Fitted window seat. Radiator, dado rails, solid wood flooring.
Kitchen
12' 0" x 7' 9"
Equipped with a comprehensive range of quality fitted units comprising 1.5 bowl enamel sink unit, solid wood block worktop surfaces with storage cupboards and drawers below, matching wall storage cupboards and illuminated glass fronted display cabinets, tiled splashbacking. Built-in 4-ring electric hob, electric oven and illuminated extractor canopy. Integrated dishwasher. Down lights, vertical radiator, vinyl flooring. Glass panelled door through to Conservatory.
Pantry
9' 8" x 5' 7"
Wood block effect worktop surface with storage cupboards and drawers below, matching wall storage cabinets over, tiled splashbacking. Space for fridge / freezer. Velux roof light.
Conservatory
11' 6" x 7' 7"
UPVC double glazed with French doors leading onto the garden. Radiator, tiled flooring.
Utility Room / Cloakroom
8' 8" x 6' 0"
Wash hand basin and close couple WC. Worktop surface with appliance space, storage cupboards and drawers below. Plumbing for washing machine. Down lights.
Galleried First Floor Landing
French doors opening to Balcony enjoying far-reaching views over the gardens. Radiator. Airing cupboard with factory lagged copper cylinder and electric immersion heater. Door to concealing staircase to Second Floor.
Bedroom 1
12' 0" x 8' 9"
A double aspect room, again, with garden views. Radiator, fitted carpet. Door to Bedroom 3.
Bedroom 3 / Dressing Room
12' 3" x 9' 6"
A triple aspect room enjoying garden views. Arranged as a Dressing room with Built-in floor-to-ceiling wardrobes. Radiator, fitted carpet.
Bedroom 2
21' 2" x 8' 4"
A double aspect room with garden views. Fitted double wardrobes. Radiator, TV point, fitted carpet.
Bedroom 4
2.3m maximum x 2.3m maximum - A double aspect room with garden views. Radiator, TV point, fitted carpet.
Bathroom
12' 2" x 5' 8"
3-piece suite comprising large walk-in shower enclosure with tiled surround, wash hand basin and WC. Radiator, vinyl flooring.
Second Floor Landing
A range of fitted storage cupboards. Eaves storage cupboard. Exposed beams. Window overlooking property front.
Bedroom 5
14' 3" x 11' 7"
A superb room with a range of fitted storage cupboards. Partition wall with storage behind. Exposed beams, radiator, fitted carpet.
Bedroom 6
4.11m maximum x 1.98m - Built-in storage cupboards. Exposed beams, radiator, fitted carpet.
Shower Room
6' 6" x 5' 10"
White suite comprising corner shower cubicle, wash hand basin and WC.
Outside
Immediately to the front of the property is hard standing for 2 vehicles. Gated access leads onto a private driveway which provides access to 2 separate Garages and leads to the front of the property. There is a paved patio with garden pond. The main garden is laid to formal lawn with an abundance of mature shrubs, trees and hedging. Travelling through the gardens are pathways which meander through to further lawns, again, well-stocked with flowers and shrubs and a variety of specimen trees and bushes. There are additional lawned gardens with fruit trees and bushes. This area is considered to offer scope for conversion, subject to obtaining the necessary planning consents. Part of the garden has potential to be sold and we understand from the current vendors that there is potentially an interested party.
Useful Information
The property has approved planning permission for the removal of the Conservatory to be replaced with a single storey extension under North Devon District Council application number: 77279. It is understood that the property benefits from mains electricity, oil fired central heating and a shared private drainage system. The property has been fitted with a new boiler and improved central heating throughout. Improvements to the electrics and wiring have also been made.
Brochures
Particulars- COUNCIL TAXA payment made to your local authority in order to pay for local services like schools, libraries, and refuse collection. The amount you pay depends on the value of the property.Read more about council Tax in our glossary page.
- Band: E
- PARKINGDetails of how and where vehicles can be parked, and any associated costs.Read more about parking in our glossary page.
- Yes
- GARDENA property has access to an outdoor space, which could be private or shared.
- Yes
- ACCESSIBILITYHow a property has been adapted to meet the needs of vulnerable or disabled individuals.Read more about accessibility in our glossary page.
- Ask agent
Swimbridge, Barnstaple
NEAREST STATIONS
Distances are straight line measurements from the centre of the postcode- Chapleton Station3.4 miles
- Umberleigh Station3.6 miles
- Barnstaple Station4.6 miles
About the agent
Our Team Our dedicated negotiating teams are driven and knowledgeable about the local market. Drawing from our extensive experience, we provide clients with expert advice on all aspects of buying and selling property. We prioritise exceptional customer care and continually strive to enhance our service standards.
Extensive Reach By employing an extensive marketing campaign, that includes social media, video and walk through tours combined with an extensive online pro
Industry affiliations


Notes
Staying secure when looking for property
Ensure you're up to date with our latest advice on how to avoid fraud or scams when looking for property online.
Visit our security centre to find out moreDisclaimer - Property reference BAS240006. The information displayed about this property comprises a property advertisement. Rightmove.co.uk makes no warranty as to the accuracy or completeness of the advertisement or any linked or associated information, and Rightmove has no control over the content. This property advertisement does not constitute property particulars. The information is provided and maintained by Bond Oxborough Phillips, Barnstaple. Please contact the selling agent or developer directly to obtain any information which may be available under the terms of The Energy Performance of Buildings (Certificates and Inspections) (England and Wales) Regulations 2007 or the Home Report if in relation to a residential property in Scotland.
*This is the average speed from the provider with the fastest broadband package available at this postcode. The average speed displayed is based on the download speeds of at least 50% of customers at peak time (8pm to 10pm). Fibre/cable services at the postcode are subject to availability and may differ between properties within a postcode. Speeds can be affected by a range of technical and environmental factors. The speed at the property may be lower than that listed above. You can check the estimated speed and confirm availability to a property prior to purchasing on the broadband provider's website. Providers may increase charges. The information is provided and maintained by Decision Technologies Limited. **This is indicative only and based on a 2-person household with multiple devices and simultaneous usage. Broadband performance is affected by multiple factors including number of occupants and devices, simultaneous usage, router range etc. For more information speak to your broadband provider.
Map data ©OpenStreetMap contributors.
